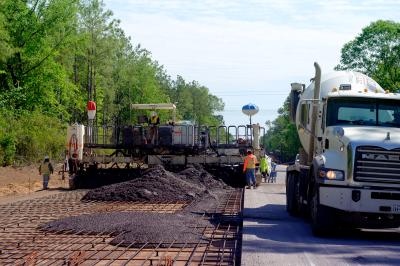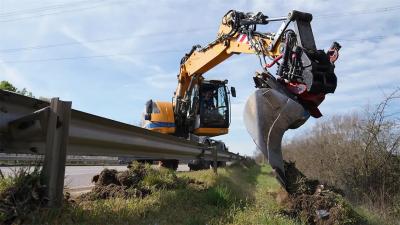In downtown Pittsburgh, the greenest skyrise in the world, which towers 33 stories, is nearly complete.
Known as the Tower at PNC Plaza, it will serve as the new corporate headquarters of the PNC Financial Services Group. Located at the corner of Fifth and Wood Streets, the estimated cost of the building is more than $400 million. It covers approximately 800,000 gross sq. ft. (74,322 sq m) and includes a multi-story underground garage.
The tower is owned by PNC Bank, and PJ Dick Inc. of Pittsburgh serves as the construction manager. The architect is Gensler of Pittsburgh.
The Tower at PNC Plaza is expected to be PNC’s third major LEED Certified project in downtown Pittsburgh. PNC is incorporating ground-breaking technology and design strategies to exceed the requirements of LEED Platinum, the U.S. Green Building Council’s (USGBC) highest certification rating.
To define what is beyond LEED Platinum, PNC’s project team noted that it has three aspirational goals:
Community Builder: Support Pittsburgh’s existing infrastructure, spur further development and business growth downtown, and positively accentuate the skyline as a symbol of PNC’s commitment to the city’s sustainable future.
Workplace Innovator: Attract tomorrow’s leaders to Pittsburgh by utilizing innovative space planning and building systems that promote collaboration and productivity, and set the bar for a healthy indoor environment.
Climate Responder: Tune to Pittsburgh’s climate by aggressively pursuing strategies and technologies that minimize resource use and maximize renewable energy opportunities.
The design phase began in April 2011, and construction commenced the following spring. Plans are for the building to be complete later this year and open for business in the fall.
Currently, the total progress of the tower structure and enclosure is reported as 78 percent. Steel erection is 100 percent complete, the enclosure is 90 percent complete, and the interior construction is at 60 percent.
PNC Financial Services Group Inc. celebrated the topping off of its new global headquarters early last summer. Officials, labor dignitaries, construction workers, PNC employees and project partners signed the final steel beam before it was placed at the top of the building structure.
The highrise will house approximately 2,200 employees upon its opening in the fall of 2015.
“The tower’s construction is a reflection of PNC’s commitment to Pittsburgh and a testament to our tremendous growth over the past decade,” said Bill Demchak, PNC chairman, president and chief executive officer. “The new headquarters will serve as a statement about the importance that we place on sustainability and innovation and on providing the best-possible environment for our employees.”
According to Emily Krull, manager of external communications of PNC Financial Services Group, the building utilizes technology such as a double-skin façade and a solar chimney, and is anticipated to ventilate naturally at least 42 percent of the year and consume 50 percent less energy than a typical office building. The building’s floor-to-ceiling windows and narrow floor plates will allow daylight to illuminate 90 percent of all open workspaces, and a water recycling system is expected to decrease the tower’s annual water consumption by 77 percent.
It has been reported that a solar chimney to be built into the skyscraper will be the first in new construction in North America.
The chimney will work in unison with a diamond-shaped solar heat collector at the top of the tower that will absorb sunlight and help to draw air through the building. “Pop out” windows also will allow air inside to assist in cooling.
The tower also reportedly includes the first true double skin facade in the United States, made by Permasteelisa Group. About half of the building shell was being assembled at the site, with the rest being completed at the company’s North American headquarters in Windsor, Conn.
The façade consists of two separate panes of glass separated by a space that will be accessible by employees to get fresh air and view the sights. The interior windows also have motorized flap vents to allow fresh air inside, and the exterior glass has pop out windows that serve the same purpose. The solar chimney will assist in ventilation.
According to Dean Marraccini, project manager of PJ Dick, the tower is a “living, breathing building.” The unique façade will allow fresh air into the building, which will flow through the floors into a shaft in the middle of the building. The top of the building will act as a solar chimney, creating heat that will add or assist the draw coming up through the chimney to get the air flow across the floor plates.
PJ Dick is self-performing part of the concrete work for the tower, providing nearly 603,000 sq. ft. (56,021 sq m) of concrete slab on metal deck. The building includes geothermal wells and five varieties of curtainwall.
In addition to hiring locally, PNC’s project team procured products and services from local businesses, including PPG Industries Inc., Sippel Co. Inc., and Century Steel Erectors. The team also committed to spend at least 15 percent of the project’s total construction budget with women- and minority-owned businesses.
Nearby buildings totaling 37,000 sq. ft. (3,437 sq m) were reportedly purchased by PNC and deconstructed to create enough space for the building. The tower includes 11,000 tons (9,979 of structural steel. There are reportedly a total of 2,500 employees involved in the construction project, with 500 working at peak times.
USGBC has recognized PNC for constructing more new LEED Certified buildings than any other company in the world.
PNC Firstside opened in 2000 as the largest LEED Certified building in the world and the first certified under LEED 2.0. Three PNC Plaza is among the nation’s largest mixed-use green buildings and is LEED Gold, and PNC Place is one of the largest LEED Platinum buildings in Washington, D.C.
Since 2000, PNC has certified 225 projects to LEED standards, including more newly constructed LEED certified buildings than any other company.
“The Tower at PNC Plaza topping off ceremony marks 15 years since the topping off of PNC Firstside Center, symbolizing PNC’s ongoing commitment to create healthier workplaces and to help further revitalize Downtown Pittsburgh,” she said.
Besides PJ Dick and Gensler, the tower’s project team includes Buro Happold, a U.K.-based engineering firm; and Paladino & Company, a Seattle-based green building consultant, among others.
Today's top stories















