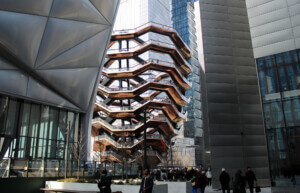Lawrence Halprin and William “Holly” Whyte both published books in the 1960s that highlighted the ad hoc and often bottom-up design decisions that make cities successful for their users and inhabitants. Facing the massive Nieman Marcus–emblazoned steel and glass street wall that greets visitors entering Hudson Yards from 10th Avenue, the lessons of Halprin and Whyte seem a quaint reminder of how city building has changed in the past 50 years. Hudson Yards, or as its developers like to call it, “New York’s next great neighborhood,” is not so much an accretive, incremental part of the city, but a pop-up assemblage of high-rise corporate boxes surrounding a shopping mall. There is little here that would interest Halprin or Whyte about how to design a city.
As America’s white middle class was abandoning the city for the suburbs, the authors wanted to rediscover and celebrate the joys of high-density living. Gentrification has gone from an obscure English academic theory to a popular derisive term to describe how our cities are being organized, planned, and developed. In New York City in 2019, even affordable housing has been handed over to large corporate entities, much as it was in the 19th century, when tenements proliferated and developers were allowed to do as they wished with their property holdings.
The urban critics writing about Hudson Yards yearn for a seamless Whyte-inspired urban fabric that gives as much as it takes from the city. Sadly, the Yards are described, variously, as “an urban failure,” a “$25 billion enclave,” “too clean, too flat, too art-directed,” and “a vast neoliberal Zion.” But how could it have been otherwise? It was conceived, planned, and designed by a corporation with little interest in anything but short-term profit, and it proceeded with little input from community boards, elected officials, or planners. The community boards had all been bludgeoned for years by proposals for sports stadiums on the site, and they gave the go-ahead to the first proposal that promised housing and a school, even if that meant luxury towers. Without serious input from community boards and city planners, this new quarter of the city was destined for failure. Developers only begrudgingly accepted the High Line—one of the most successful top-down planning projects of the past 25 years—into its 14 acres of “public” space when pushed hard by the department of city planning. The High Line, to its credit, makes provision for the sort of urban happenstance that we like about cities, and we can be thankful it wends its way through Hudson Yards and does not stop at its perimeter. The short High Line spur, with its still unfinished plinth for a rotating case of public sculptures, visible overhead to cars driving up 10th Avenue, is the sort of unexpected condition that makes the city richer. Unfortunately, the gigantic footprints of the Hudson Yards buildings and their corporate lobby design aesthetic makes it impossible for any bottom-up ad hoc events to take place.
A major problem for the Yards is that it sits on a 28-acre concrete pad and underground infrastructure complex that precludes any urban use that doesn’t generate billions of dollars in income. It’s the same problem faced in varying degrees by the World Trade Center site and Park Avenue, but these seem like triumphs of urban design compared to Hudson Yards.
Sadly, this blueprint for city building on concrete pads (and its economic and financing formula) may be the model for the next big development site in the city, Sunnyside Yard, as New York’s Economic Development Corporation (EDC) has already begun planning its future. It was identified as a potential development site in Mayor Bill de Blasio’s 2030 plan, and the 180-acre site in western Queens is not far from Manhattan and the growing centers of Long Island City, Astoria, and Queens Plaza. It potentially has 19 million square feet of retail, commercial, residential, and mixed-use spaces, and has been identified by the EDC as a place that could potentially house up to 24,000 homes, 19 schools, and 52 acres of public parks.
In February 2017, the city unveiled a feasibility study of the Sunnyside Yard area, which showed that decking was in fact possible, and that there were various scenarios in which a development of the site could move forward. But again, expensive decking will almost certainly preclude anything but corporate high-rise offices and luxury residential towers with commercial and open space, exactly like that at Hudson Yards.
Sunnyside Yard sits next to one of the most important residential developments in the United States, Sunnyside Gardens, designed by Henry Wright and Clarence Stein of the Regional Planning Association of America (RPAA). If only the planners for Sunnyside Yard could look next door and have the expertise and nerve to propose something as revolutionary as the RPAA did in the 1920s. But let’s not hold our breath—we are more likely to get another version of Hudson Yards on this public land.











