Famed Arts Teacher Elsa Ulbricht’s Home
She lived in Ferry & Clas home for 86 years, created nationally known New Deal art project.
In 1894, lumber dealer Oswald Ulbricht, his wife Augusta Buestrin Ulbricht and their nine-year old daughter Elsa Emile Ulbricht prepared to move into this frame house. It was a relatively modest commission for the architects, Ferry & Clas, especially compared to the Pabst Mansion, which the firm had completed just two years before a few blocks to the east. But then, what wouldn’t be?
Young Elsa showed a talent for art, and trained at the Milwaukee Normal School as a teacher, furthering her studies at the Pratt Institute in New York, graduating in 1911. She then joined the faculty of her alma mater, retiring in 1955 from what was then to be known as UW-Milwaukee as founder and chairman of the Art Department. She was involved with the Milwaukee Art Institute and artists’ societies, and spent her summers in the Ox-Bow School of Art in Saugatuck, Michigan. She influenced a generation of Milwaukee art teachers.
Elsa Ulbricht was to live in this home until her death at 95 in 1980. During that time the Concordia Neighborhood underwent great changes, as the homes of the wealthy were turned into rooming houses — or worse. Many large mansions were razed and replaced with apartments, and misguided urban renewal projects obliterated blocks and blocks of housing and commercial activities in the area.
Yet, the Historic Concordia Neighborhood is in a period of rebound, albeit one that has taken over a generation to accomplish. Land values are on the increase, as is the percentage of home owners in the area. This home was among those featured on the 28th annual Historic Concordia Neighborhood House Tour, Saturday, June 16th. This year the tour featured artists, past and present. A companion exhibition, “A Perfect Thrill: Elsa Ulbricht and the Milwaukee Handicraft Project,” runs until August 5th at the Marquette University Haggerty Museum of Art.
Elsa Ulbricht and the Milwaukee Handicraft Project
Between 1929 and 1933 Milwaukee’s unemployment increased 75 percent. The Roosevelt administration’s New Deal program included controversial “make-work” projects to provide income for the unemployed. Ulbricht used her administrative skills to certify a Milwaukee Handicraft Project with the federal government’s Works Progress Administration, providing income from $55 to $94 per month for participants. She would ultimately hire 5,000 unskilled workers — many of them women — to fabricate useful items. To comply with federal standards, she made sure that the projects like textiles and wall coverings were labor-intensive. She hired graduates who could not find work as instructors. To get around regulations forbidding competition with private enterprise, she arranged to have her workshop’s output sold to public institutions like libraries, schools and hospitals. Since the project required 25 percent funding from an outside source, she arranged to partner with the Normal School.
Milwaukee the Only Integrated WPA Project
Early on in the project, officials prepared a list of over 300 African American women to participate in the project. The plan was to create a separate, segregated workplace for the unemployed black women. Ulbricht refused, and insisted that all participants, regardless of race or background, be treated equally and work in mixed company. Milwaukee’s was the only integrated WPA project. Eventually, the program made dolls for children in hospitals who had no playthings. Many of the dolls were black, including “Honey Chile,” in her Polka Dot dress. Visitors to the program included first lady Eleanor Roosevelt, and famed architect and Wisconsin native Frank Lloyd Wright. You can learn about this fascinating project in a 1995 account by the UW-Milwaukee Employment & Training Institute.
The Home in History
The house, at what was then 249-28th St., was authorized under building permit No. 6986, issued on May 2nd, 1894 for the construction of a $3,800 frame home of two stories built on a stone foundation 18 inches thick. The first floor was 10 feet tall, while the second was 9 feet. The residence featured five bedrooms in its 2,687 square feet of finished living area, along with two bathrooms. By 1927 the old porch on the home had fallen into disrepair; it was replaced with the one seen today, which is likely quite a bit smaller than the original. In 1947, asbestos siding was applied to the exterior, and in 1966, Elsa Ulbricht put in a gas conversion boiler at the cost of $295. In May, 1983, Kevin Travis, the new owner, hired Rinaldi Builders to construct a 22′ x 20′ garage at a cost of $2,500. It remains on the 7,560 square foot lot. General renovations to the extent of $3,000 followed in 1985, and in 1988, a $1,550 fence was erected along the property lines.
The Home Today
The home sits on an odd block between W. State St. and W. Kilbourn Ave, and immediately south of W. Richardson Pl., a very short street that begins, improbably, in a parking lot on the east side of N. 27th St. (Range 22 East), terminating two blocks to the west on N. 29th St. (Range 21 East). W. Richardson Pl. runs at an angle to the regular street grid, and is a remnant of the original Watertown Plank Road, which was started in 1848 and finished in 1853. About 12 blocks to the west, on W. State St., Wisconsin Historical Marker #36, placed outside the original Miller Plank Road Brewery, commemorates the early highway, constructed of White Oak at a cost of $110,000. The plank road cut the round time trip between Milwaukee and Watertown (a 58-mile distance) to a mere three days from the eternity it took to travel the same distance on dirt roads (in the summer), mud roads (spring and fall) and the impassible snowed-in roads of the winter. The toll was about a penny a mile. Most of the traffic was agricultural, with the road providing a path to market for farmers in the interior. More than one wagon load of barley was unloaded at Miller’s brewery, to be sure.
The age of this neighborhood is evident also in the street architecture of this truncated street, since its curbs are constructed of stone, always a sign of age.
To the north, Neighborhood House, a social service agency, occupies a corner building. A vestigal sidewalk leads to a home no longer there, but now occupied as a fenced playground for children. To the south, a fine three-story apartment building with no apparent major defects, is boarded up and vacant. This used to be a much more common sight in the neighborhood.
On the second floor of the home, a bowed window overlooks the street, and a door leads to the roof of the porch, which might be a nice place to hang out some time. This level is painted a golden yellow color, and is also composed of the 1947 asbestos siding, which does little to enhance the building’s curb appeal. The attic area is sheathed in cedar shakes, with a faded red color. A view of the home from the south shows a few other touches, such as projecting bays, and cut-out corners, which were popular features of the era. The architect included roof brackets for good effect, and even one of the bays has yet its own bay, adding to the substance of the structure, which is, as noted, still rather modest among the firm’s output. A chimney on the north wall is quite tall, and appears to be original. It has finely detailed brickwork at the top.
This home is a survivor, and bears as part of its history over eight decades of occupancy by a single family, and a notable one at that. Its longevity serves as a tribute to Elsa Ulbricht, an innovator and a pioneer of racial justice through the medium of art.
Photos
The Rundown
- Owner: Andrew M. Parker, Maxwell S. Parker
- Location: City of Milwaukee
- Neighborhood: Concordia
- Subdivision: Dousman’s Subdivision. [Hercules L. Dousman, 1800-1868]
- Year Built: 1894
- Architect: Ferry & Clas
- Style: Comfortable Upper Middle Class home with fine detailing typical of the craftsmanship of the era
- Description: In a greatly changing neighborhood, home remained in single family for nearly a century after it was built. Notable also was its resident, Elsa Ulbricht, an artist, teacher, social activist and capable administrator.
- Size: 2,687 square feet of finished living area; Lot size: 7,560 square feet
- Fireplaces: One
- Bedrooms: 5
- Bathrooms: 2
- Rec Room: None
- Assessment: Land: 7,560 square foot lot is valued at $6,600 ($1.14/sq. ft.). Improvements: $117,400. Total assessed valuation: $124,000. Previous assessment: Land: $4,100; Improvements: $119,900; Current owner bought property for $36,000 on 06/08/2009
- Taxes: $3,311.48 Paid In Full
- Garbage Collection Route and Schedule: CG4-1B [Pink]. Friday is garbage day
- Polling Location: College Court Apartments, 3334 W. Highland Blvd.
- Aldermanic District: 4, Robert Bauman
- County Supervisor District: 10, Supreme Moore Omokunde
- Walk Score: 76 out of 100 “Very Walkable” Most everyday errands may be accomplished on foot. City of Milwaukee Average: 62 out of 100.
- Transit Score: 56 out of 100 “Good Transit.” Many nearby public transportation options. City of Milwaukee Average: 49
- How Milwaukee is it? The residence is approximately 2.3 miles west of Milwaukee City Hall
- 1894 Map Vol. 2 Sheet #201 [Shows home “Under Construction”]
- 1910 Map Vol. 3 Sheet #299
- Wisconsin Architecture and History Inventory Record: None Found
- Concordia Historic District Study Report, City of Milwaukee April, 2009
- Milwaukee Handicraft Project UWM files
- MPM Handicraft Project Files
If you think stories like this are important, become a member of Urban Milwaukee and help support real independent journalism. Plus you get some cool added benefits, all detailed here.
House Confidential Database
| Name | City | Assessment | Walk Score | Year |
|---|---|---|---|---|
| Name | City | Assessment | Walk Score | Year |


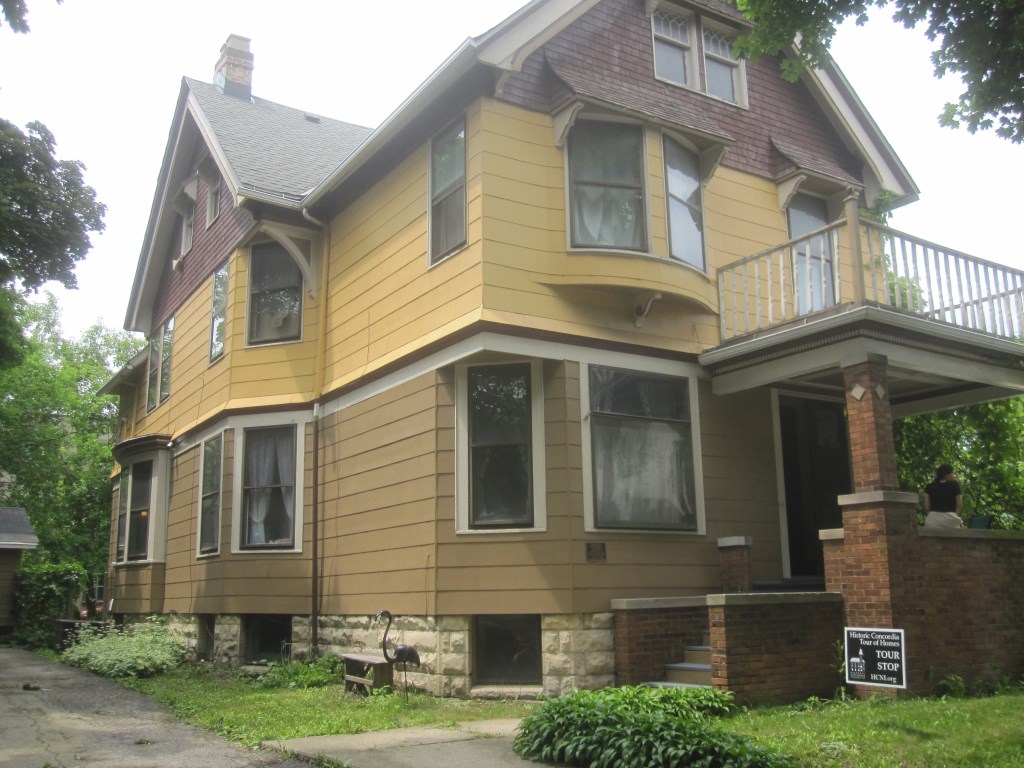
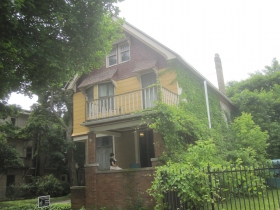
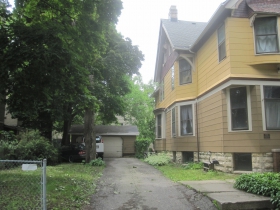

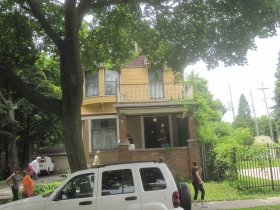
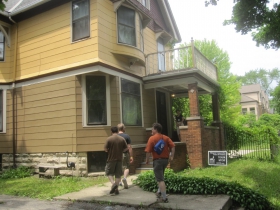
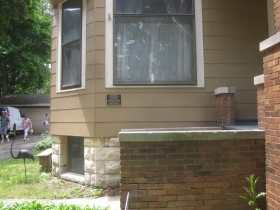















What is the current address?
“Between 1929 and 1933 Milwaukee’s unemployment increased 75 percent.”
This is ambigious.
If unemplyment was at 5% in 1929 then was it 8.75 om 1933, an increase of 75%?
Do you mean increased to 75%?
Unemployment increased by 75%, if you wish to be pedantic.