In June 2009, not long after Victoria’s Black Saturday bushfires claimed 173 lives and destroyed more than 2000 houses, a group of architects came together to help those who had been affected.
As part of the Victorian bushfire reconstruction and recovery authority’s We will Rebuild initiative, they offered free consultations and 19 customisable pro bono designs, which were environmentally sustainable and met the “higher end” of the building standards for those in bushfire prone areas. Surprisingly only a few of those homes were built.
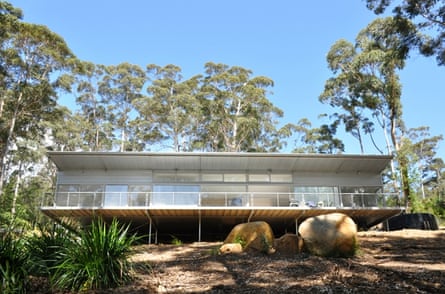


Since then, regulations have been stepped up, and there are more bushfire resistant products on the market including bushfire resistant windows, doors and timber (pdf). Yet as the devastating fires in Wye River and Separation Creek in December and in Yarloop-Waroona in January demonstrated, bushfire resistant homes are still not being built in vulnerable areas.
Research architect Ian Weir, a spokesman for the Bushfire Building Council of Australia (BBCA), is known for his bushfire resistant designs. He says there’s a large market for them but surprisingly few architects are interested. This is despite the fact that significant homes have long been designed with this in mind.
He points to eminent architect Glenn Murcutt, who incorporated bushfire resistant features into many of his designs, including the Laurie Short house (1973), the Ball-Eastaway house (1980) and Simpson-Lee house (1993) in the Blue Mountains.
Murcutt’s innovations include black ceramic house tiles that reflect radiant heat, permanent water features on flat roofs, conspicuous sprinkler systems and leaf-shedding gutter designs. Murcutt has “a long history of doing bushfire responsive houses,” Weir says, “and they are never talked about in that way.”
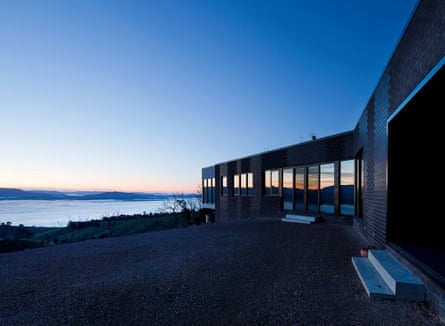

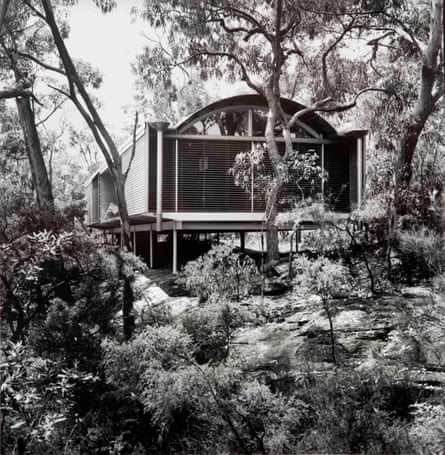
One of the reasons Weir believes more houses weren’t built from the 19 designs is that they were too prototypical and expensive. The residents in bushfire prone areas still wanted quite conventional houses, Weir says. “They would have seen those houses as a bit foreign, a bit alien.”
Bushfire-resistant homes don’t have to look bizarre, he says. “[I] work with people that are adamant they want something that looks conventional, and so I’ve had to deliver that.”
They can also be affordable, he says. His Karri fire house design was created for a professional firefighter who lives in a bushfire prone area. The house cost about A$500,000 (£245,000) but only about 5% of the budget went towards satisfying the highest fire standard, the BAL-40.
One of the few We will Rebuild designs that was taken up was done by the Victorian architect Clare Cousins. Her Hinge house design was used to rebuild a home in Christmas Hills. Cousins says her team wanted to offer an affordable architectural-designed option to those affected. Their design was originally priced at around A$270,000 (£13,200), and Cousins believes this was one of the main reasons it was selected. It met the second highest of the requirements, BAL-29 when it was built.
These days Cousins is working with a large housing developer to design sustainable, well-designed and affordable homes, that have bushfire resistance included in their designs. “I don’t think that needs to be a completely unique product, it’s something that can be considered as part of a whole house.”
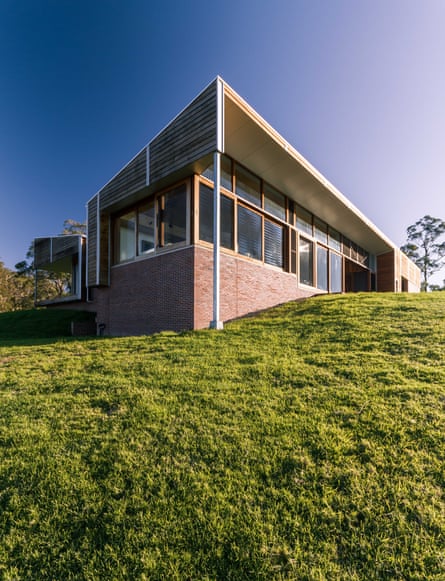
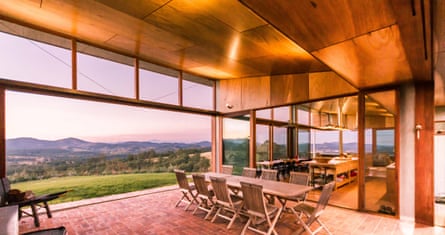
Bushfire proofing can – and should – be incorporated into everyday life, Weir says. He designed his acclaimed H house in Port Henry in Western Australia around the bushfire shutters, which are also used to control the glare and prevent insect. Most visitors think they are merely fly screens, says Weir, but they are ember and heat screens. “The clients have to use them every day to control the climate of their house, so they are more likely to work in that once-in-a-lifetime emergency.”
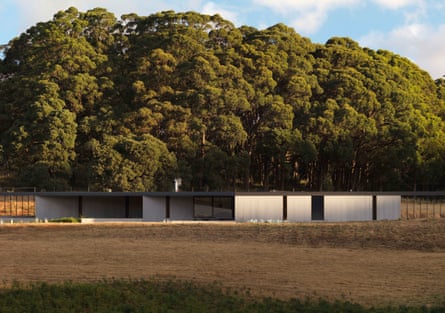
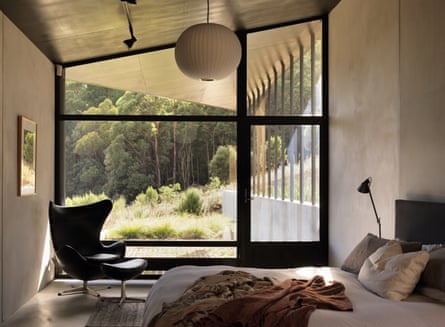
The primary cause for house loss in a bushfire is ember attack, and the weakest link for houses is often the timber decks or verandah, but it’s a feature many of those who live out in the open can’t live without. There are ways around it, Weir says. He and his colleagues at the BBCA are working on bushfire-resistant verandah designs.
More people can live in biodiverse areas around Australia, says Weir, by embracing bushfire-resistant design. “We shouldn’t be locking [these areas] up as national parks. If you’ve got a site that you can live in, that’s an extraordinary opportunity, but it’s a bit of a responsibility as well.”
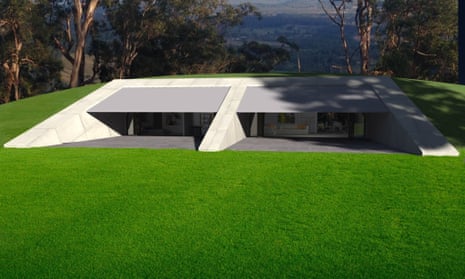
Comments (…)
Sign in or create your Guardian account to join the discussion