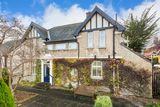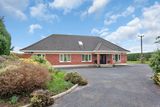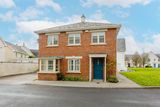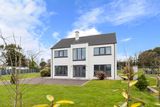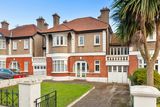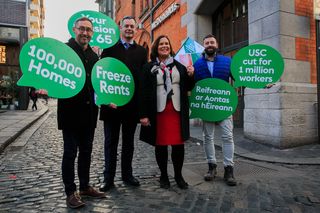Peek inside this healthy eating guru's seaside home - with a kitchen to die for
Well known diet chef and businessman Ken Taylor is selling his D3 home, writes Mark Keenan 16 Seafield Road West Clontarf, Dublin 3 Asking price: €1.45m Agent: Savills, (01) 8530630
Do tens of thousands of Irish urbanites and rural dwellers realise that their single storey bungalow home designs originated from a Victorian craze imported from the British Raj - along with gin and tonic, India pale ale and vindaloo?
From what is currently Bangladesh came a low slung single storey home type with an overreaching roof in red slate. It's jutting roof line sheltered a verandah for sitting out on in hot evenings. The Brits loved it and brought this exotic design back to Blighty from the 1860s onwards. When it first hit these islands, it was commonly known as the "Bangla" and using the posh society English accent (it was first of all a high society holiday home type), it was soon pronounced as the "Bung-alew" before entering mainstream language as a bungalow.
In Victorian times, aristos and society hopefuls slavishly followed the wacky fads of Queen Victoria and the Royal family. Through mass copy catting of her crazes, we got sailor suits for children, seaside holidays and stricter morals. We also got curry and a taste for the type of Raj chic as demonstrated in the new Dame Judi Dench movie Victoria & Abdul. The film portrays a queen who starts eating curry and learning Hindi based on an infatuation with her Indian servant, Abdul Karim, and the ructions it caused in British high society.
One of those who were aware of the Indian origins of his home's design is chef and food businessman Ken Taylor.
"Yes, mine was constructed in the 1920s and with that red tile roof and overhang it's actually very similar in shape to that Bangladeshi home style," says Ken. He knows this because he has delved deep into Indian culture for some of the healthy food recipes through which he has built up a successful business.
Since being launched in the recession seven years ago, The Taylor Made Diet has taken the capital by storm among those who want to eat healthily but don't have the time.
The black sandstone sun terrace is ideal for entertaining
"I used to run a restaurant in Raheny called Luigis - people still call me Luigi around the area - and I had a property investment which I rented out. By the time the recession landed I had moved out of the restaurant and rented it out. The recession meant the rents collapsed and I needed to think of a business plan fast."
It was when his partner decided she couldn't go out because her clothes didn't fit her that he decided he'd cook healthy food for her if she did the exercise.
"I needed to lose two stone myself. So I ended up looking up healthy recipes and cooking up the dishes. I realised, there's a business right here. Professionals who have a busy lifestyle are too busy to cook the healthy food they want. We had the business up and running in 10 days."
The Taylor Made Diet is literally a food delivery service for healthy eating. Customers get three deliveries a week covering three meals a day for six days, delivered anywhere in the capital. It has been a resounding success and among those to extol its virtues is TV presenter and Sunday Independent's Brendan O'Connor who famously transformed his formerly hefty frame based on being fed daily by Ken.
Ken and his wife bought the house at Seafield Road West in 2000 and immediately embarked on gutting it and modernising it. "The house was actually set to provide another arm of the business, a cookery school which would teach people who had the time how to prepare healthy dishes for themselves." So the family added an enormous open-plan extension with a catering standard kitchen designed for 10 people to use it at a time."
With the second of their two children flying the family nest, the couple are building another home elsewhere in D3 which will be "Taylor made" for developing the cookery school plan in an even bigger way.
At 2,152 sq ft, this period house is almost twice the size of an average family home. Its biggest selling point is the huge modern rear extension with the kitchen and living room space which spans 730 sq ft, almost the floor area of an entire terrace house. There's a Gaggenau steam convection and regular convection oven, a large warming drawer, a fridge and dishwasher (all Gaggenau) as well as an island unit that will seat 10.
Full length windows and folding doors look to the black sandstone sun terrace making it an ideal space for entertaining or dining el fresco.
The open-plan living and dining room
The period features including cornicing and fireplaces are intact. There's an entrance hall, reception room, four bedrooms (two en-suite), a study, a utility room and a family bathroom.
Savills estate agency is seeking offers in the region of €1.45m.
The kitchen end of the open-plan extension with folding doors to the sun terrace
Join the Irish Independent WhatsApp channel
Stay up to date with all the latest news

