Conceived as an inclusive hub for the university, the low-carbon retrofit is part of a wider regeneration of St. George’s Quarter
Wilkinson Eyre has completed a low-carbon retrofit for London South Bank University (LSBU) as part of a wider regeneration of St. George’s Quarter.
Conceived as an inclusive hub for the University’s London Road building, the refurbishment brings together a library, lecture theatres, fitness facilities, teaching rooms, informal learning spaces and catering amenities to support students and staff, as well as provide services for the local community.
Located north of Elephant and Castle, the existing 1970s concrete-framed structure is the largest academic building on the main campus, providing approximately 20% of the university’s total teaching space.
An initial feasibility study identified the negative impact the blank external facades, warren-like interiors, and poor accessibility provisions were having upon the building’s users and that the space needed to work in a collaborative way while retaining the large volumes on the constricted site.
Through adaptive reuse, WilkinsonEyre opened up the 20,466sq m space to enhance user experience while also future-proofing the building.
Moving away from the traditional tight corridors and repetitive room typologies, the team worked with Eckersely O’Callaghan to design two main structural interventions which involved hanging new floors to infill the existing two outer lightwells.
These new floors are supported by large steel beams that span at roof level and therefore required no new foundations or columns at the lower levels. As a result, two large double-height spaces are created, one above the existing sports hall on the London Road side and another above the lecture theatres on the Keyworth Street side.
These interventions, with new linear roof lights and acoustic slatted plywood soffits at roof level above, allow for the library to be located on the upper two floors with a variety of well-lit study spaces.
The existing structure was largely retained, which according to the design team saved 65% on embodied carbon. The existing blank tiled facade has been overclad with insulation and brick to increase thermal performance and upgrade its appearance.
The London Road elevation has been opened up, offering views out from the library, and on the remaining three elevations, two storeys of glass reinforced concrete (GRC) panels are given relief with origami-like 3D folded forms, a nod to the Thames barge sail that is used in LSBU ’s emblem.
To the south east, an existing car park has been converted into a planted amenity space to invite users into the new building entrance. The entrance sits between the existing central stair cores and features a column-free atrium with full-height voids and a canopy that is fully supported by hanging rods.
Lifts are located at the entrance to address the accessibility issues and in the existing atrium, a metal mesh-clad staircase has been added as a way to improve the circulation and legibility of the building.
Laura Smith, Engineering Director of BDP said: “The LSBU Hub refurbishment has improved the building by creating bright, well-ventilated, and comfortable spaces. A simple but innovative environmentally conscious approach has been implemented throughout from large-scale interventions through to smaller-scale solutions.”
The building will open to students at the start of the 2022-23 academic year.
Project data
Architect Wilkinson Eyre Architects
Structural engineer Eckersley O’Callaghan
M&E consultant BDP
QS Fulkers Bailey Russell
Landscape consultant Churchman Thornhill Finch
Acoustic consultant BDP
Town planning BDP
Sustainability consultant BDP
Lighting designer BDP
Project manager Fulkers Bailey Russell
Facade consultant Eckersley O’Callaghan
CDM coordinator RPP
Fire consultant Tenos
Building inspector JHAI
Main contractor Willmott Dixon Interiors


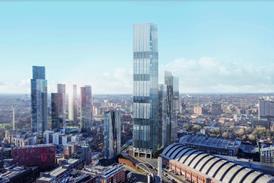

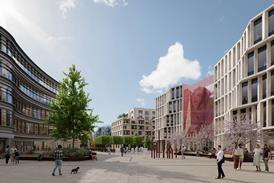
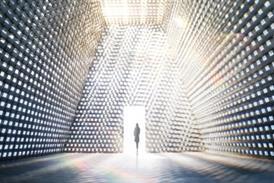



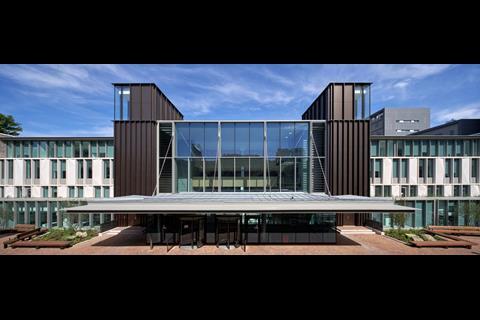
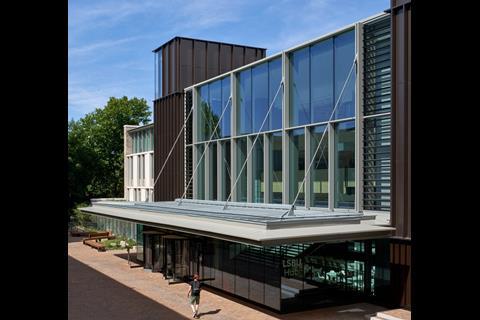
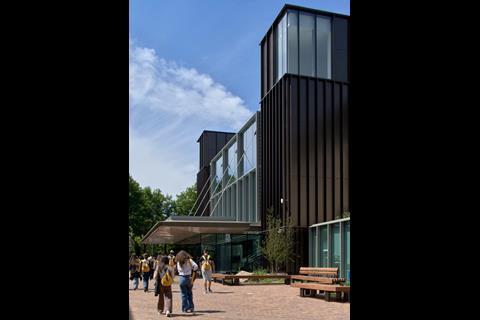
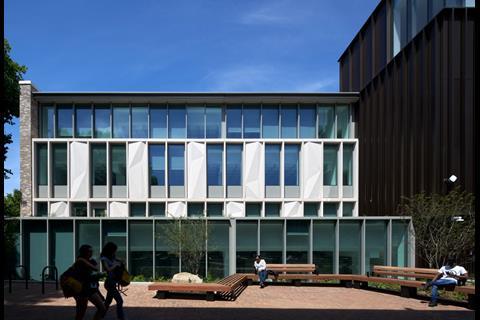
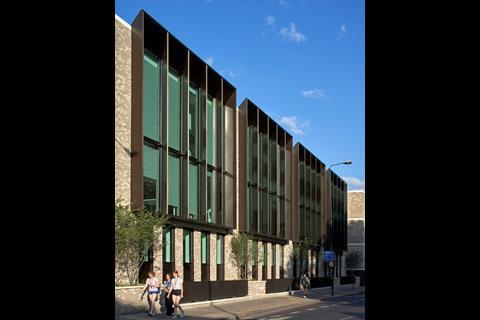
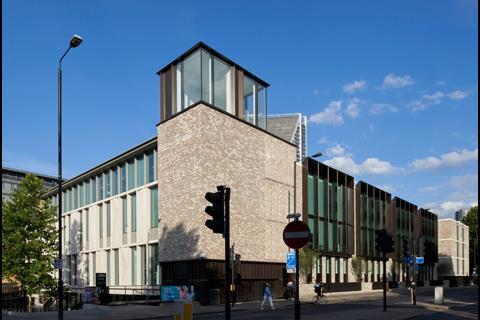
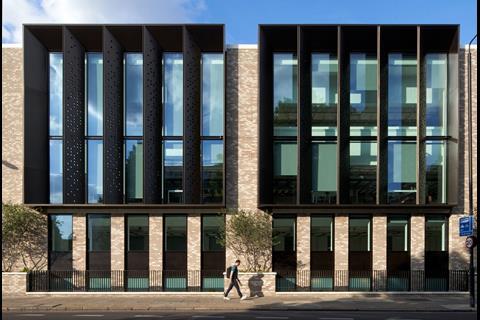
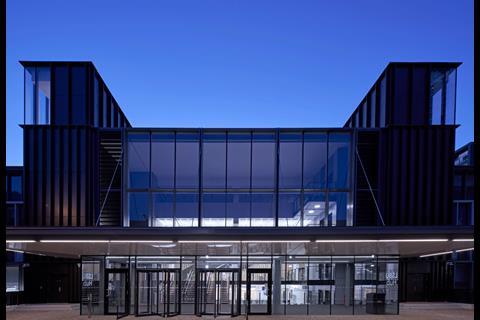
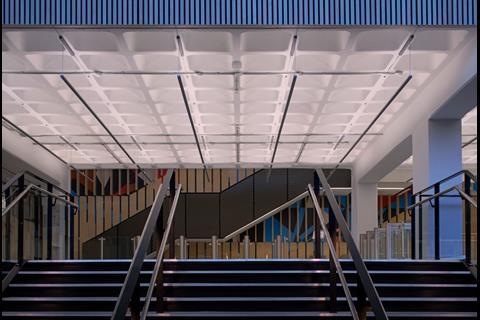
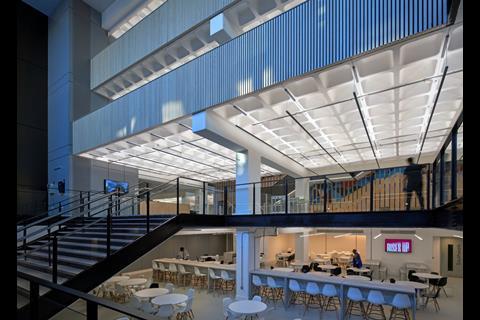
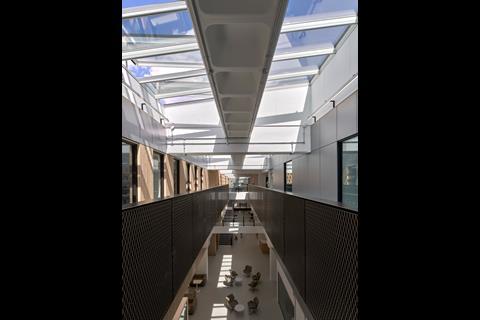
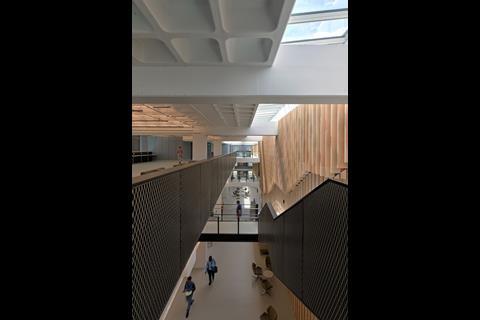
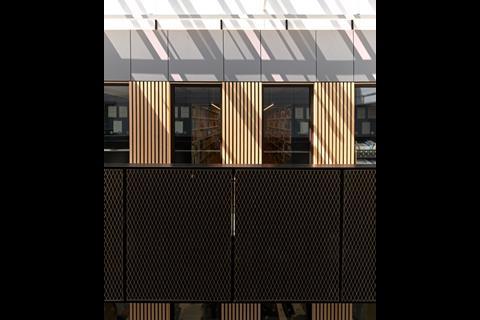
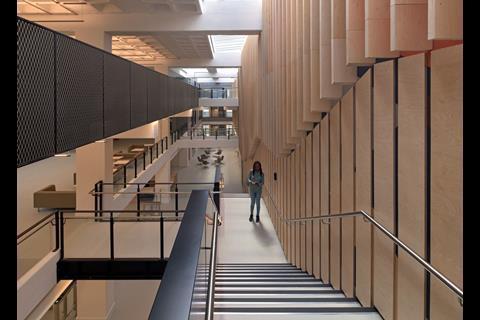
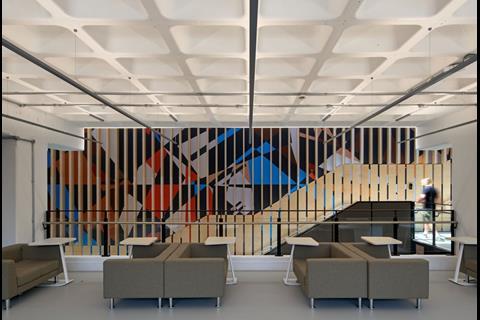
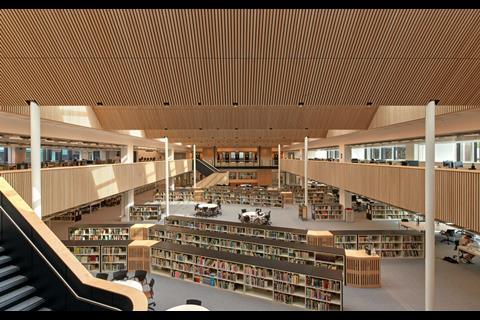
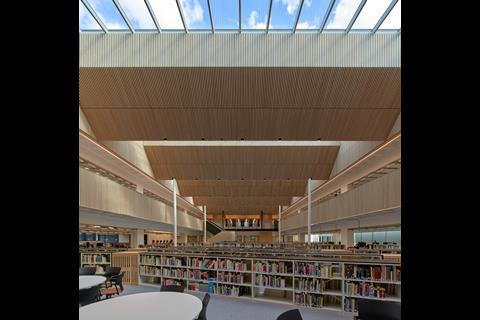
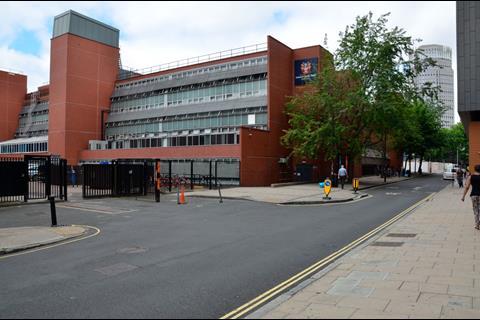
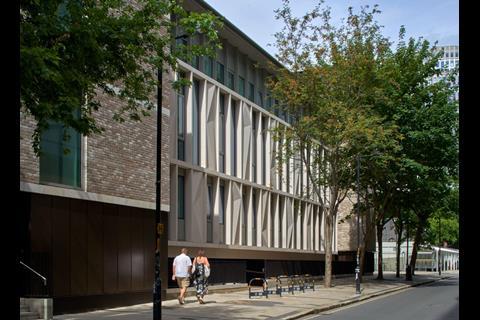







1 Readers' comment