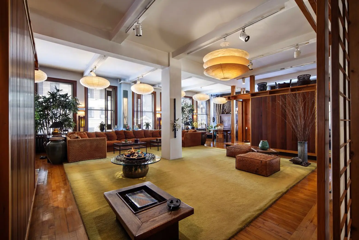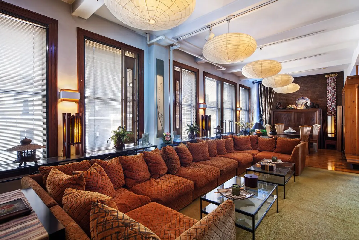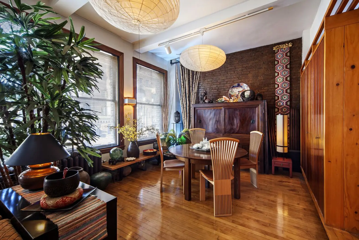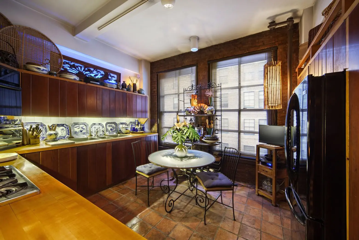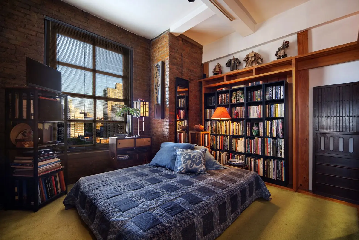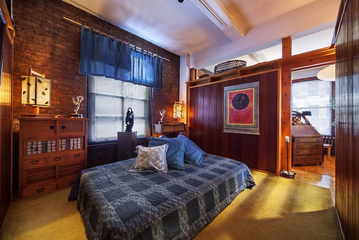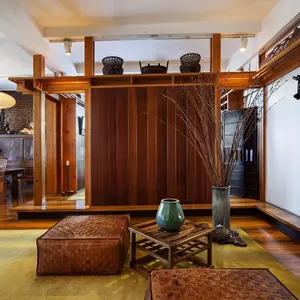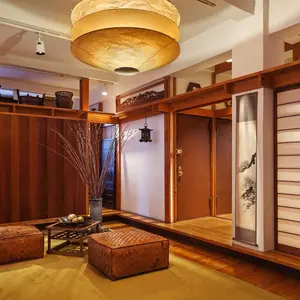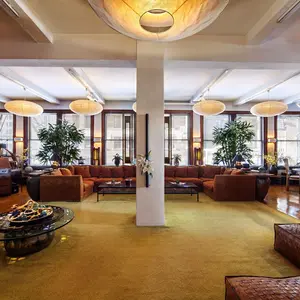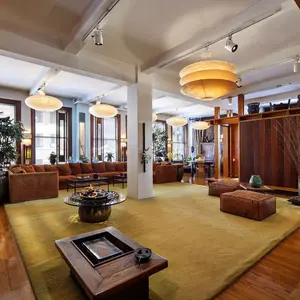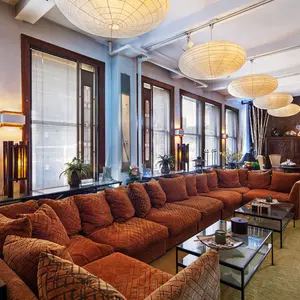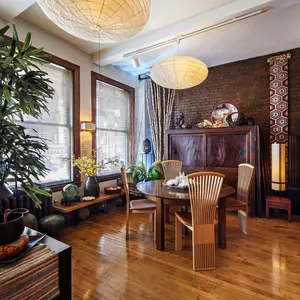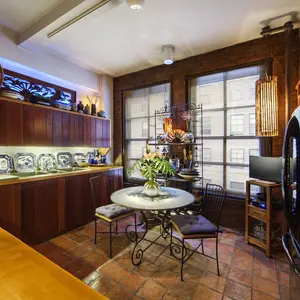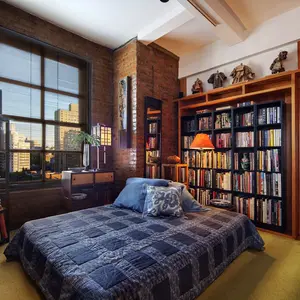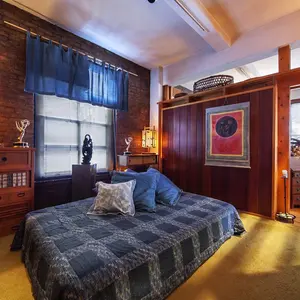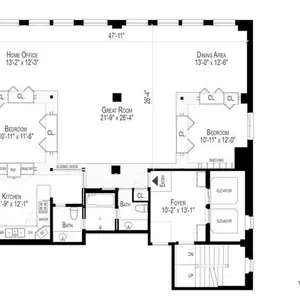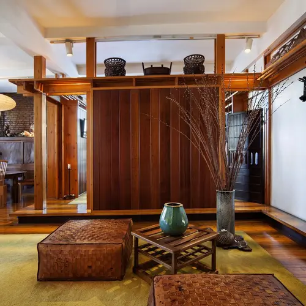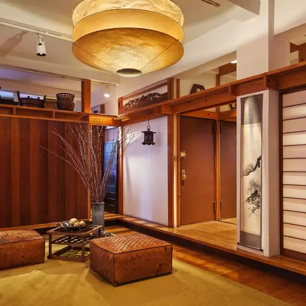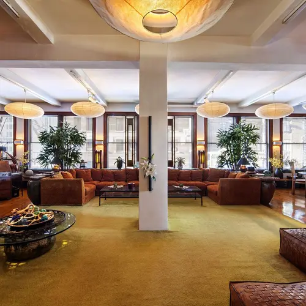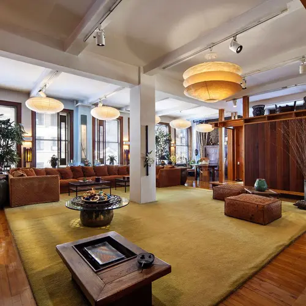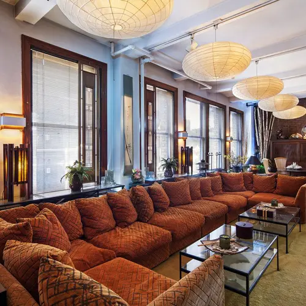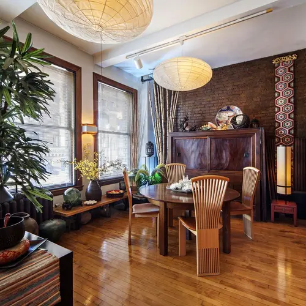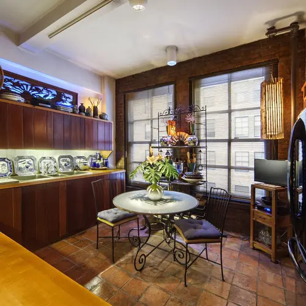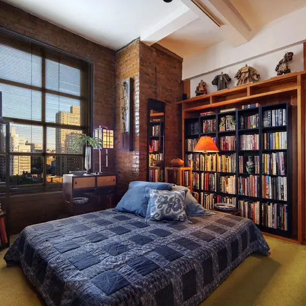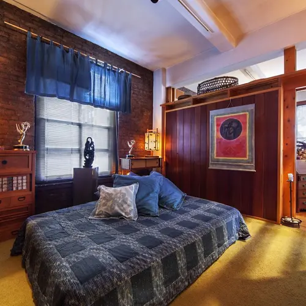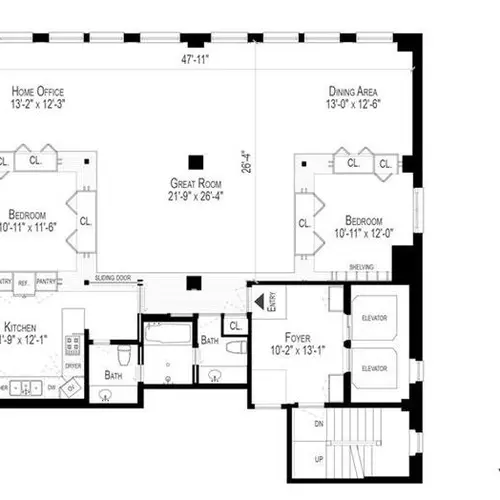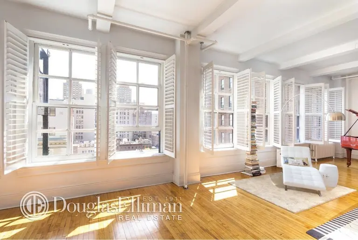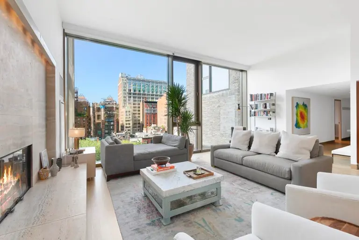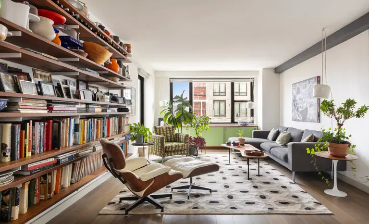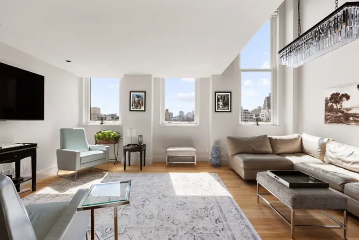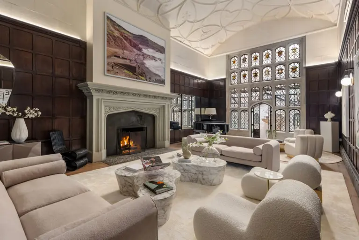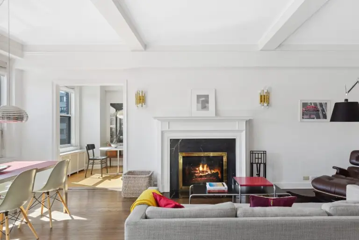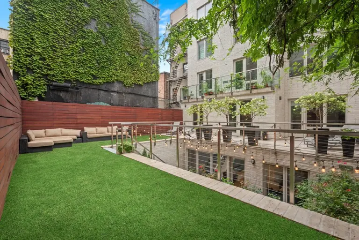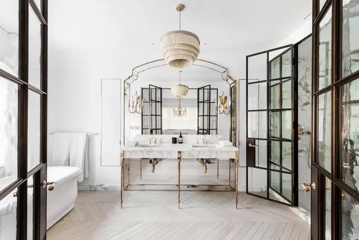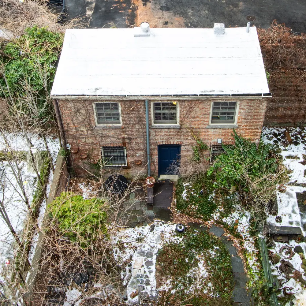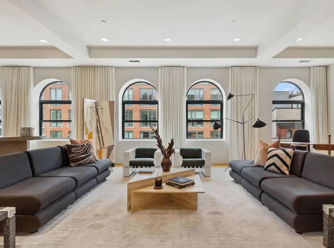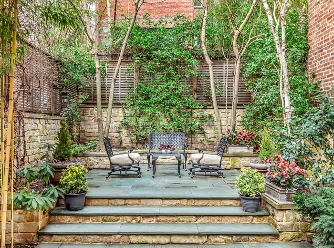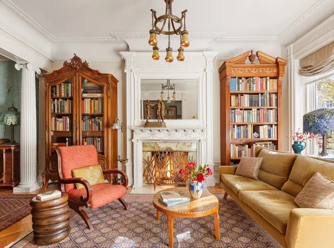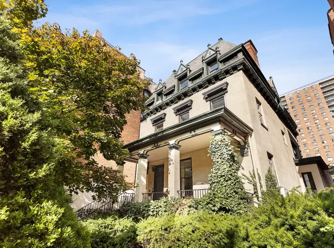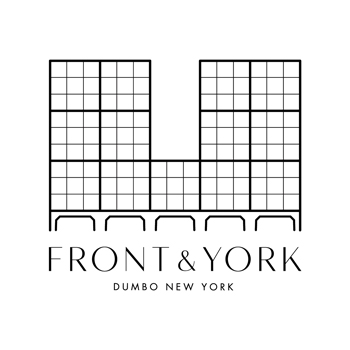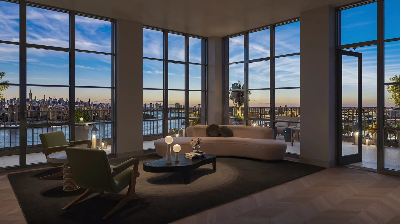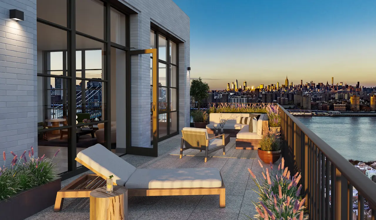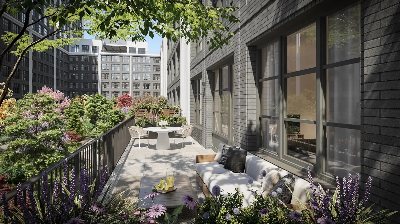Arts and Crafts meets Japanese style at this $3.1M Gramercy co-op
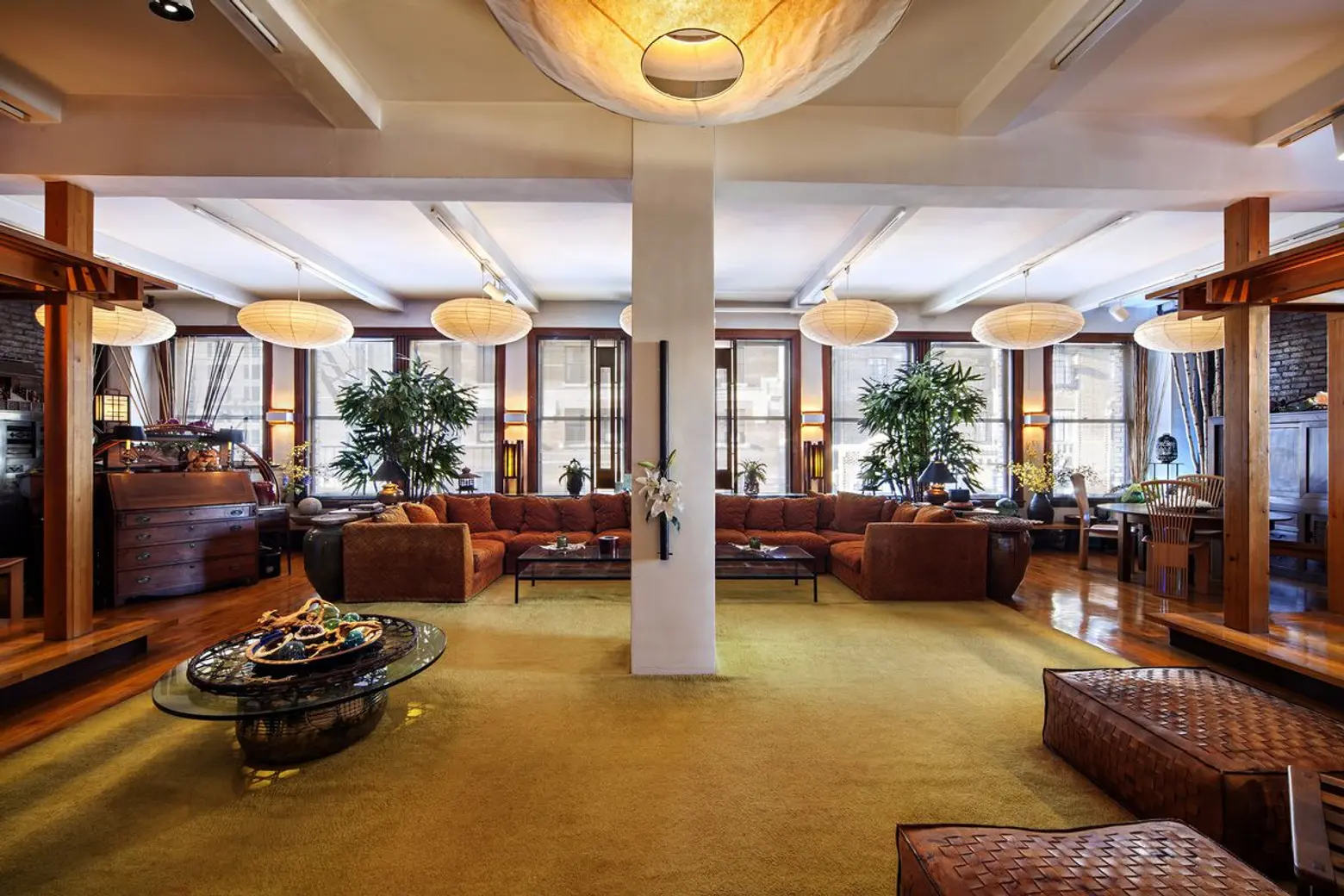
For a modern apartment with plenty of customized elements, look no further than this cooperative at 112 East 19th Street in Gramercy. The interior is the incredible handiwork of an Emmy Award-winning set designer, who also happens to be one of the building’s original co-op shareholders. As the listing says, “this sprawling and serene space has been planned, built and maintained with a meticulous eye for detail and utter devotion to aesthetics.” The owner was influenced by the Arts and Crafts aesthetic, alongside traditional Japanese interior design. The apartment, lined with 12 extra-tall windows, achieves an indoor-outdoor vibe reminiscent of a Pacific getaway. It has been on and off the market since 2016, asking a high of $3.2 million. Now the ask is down to $3.1 million.
Under 11-foot ceilings, the owner has outfitted the apartment with authentic Rama wood panels–which come from India–and Shoji screens from Japan.
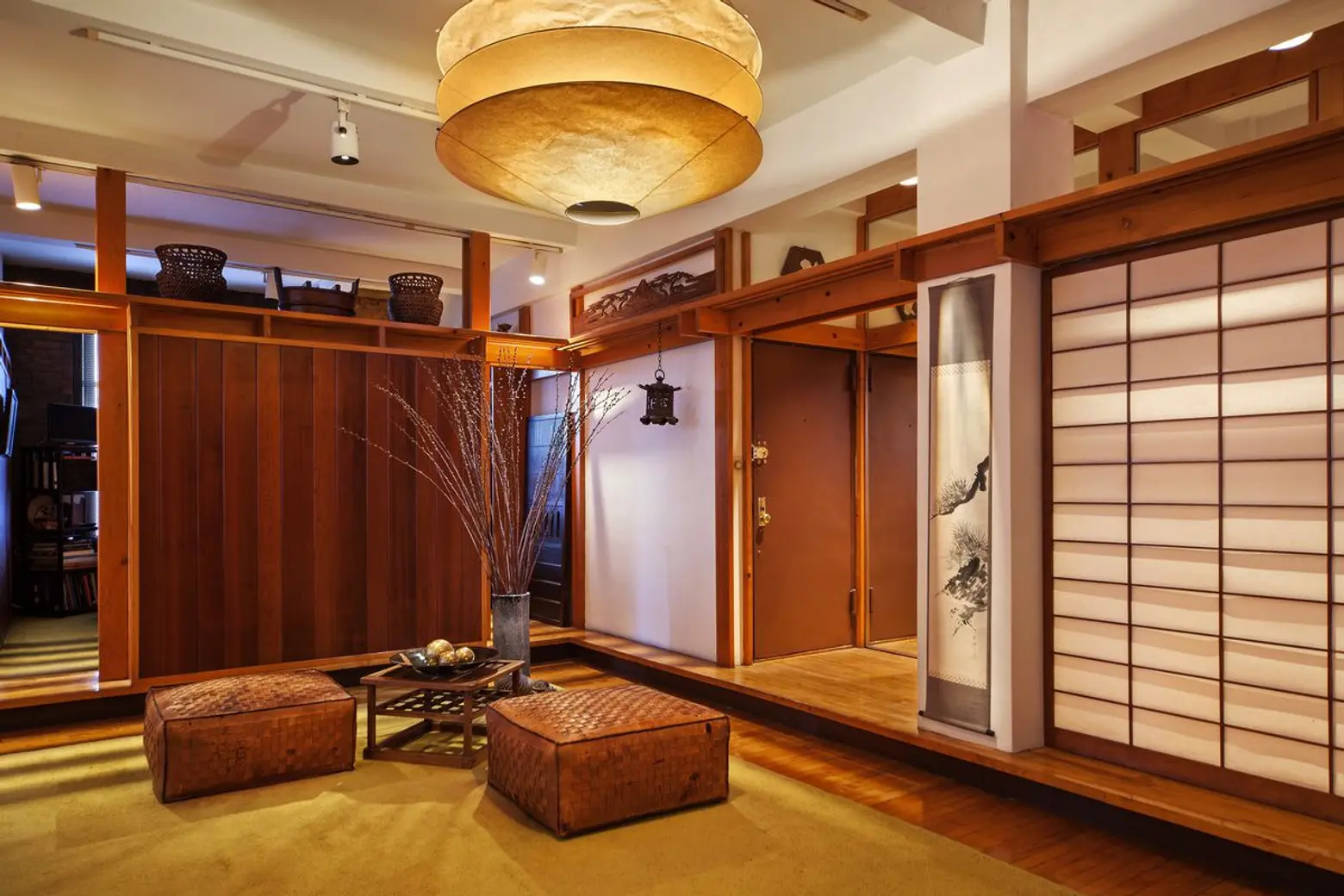
Living spaces were intentionally positioned to accentuate the loft’s high number of windows, meaning you can actually track the changing sunlight throughout the day, from sunrise to sunset. The design also sought to maximize every inch of the 1,912-square-foot space.
Furnishings and repurposed artifacts were brought into the home to create the feeling of a “tranquil Zen garden,” according to the listing. Stunning Noguchi Akari Light fixtures add to the effect.
The sunken living room holds separate living, dining and entertaining areas, as well as a home office.
The windowed eat-in kitchen is located off the great room. It’s lined with wood cabinetry and terra cotta tile, and also features a touch of exposed brick.
Two bedrooms, each with tons of storage space, were positioned on the eastern and western exposures to leave the 48-foot wide northern exposure in the great room uninterrupted.
112 East 19th Street, also known as the Ruggles House, is located one block south of Gramercy Park block. It was built in 1912 and converted in the 1970s, considered one of the pioneer loft buildings in the city and especially notable for its prime location. Today the building boasts key-locked elevator access, a bike room, and a garden that’s attended to by shareholders.
[Listing: 112 East 19th Street, #10F by Gage Rand for Brown Harris Stevens]
RELATED:
- For $9.5M, this sprawling Gramercy co-op has a sunken living room and keys to the park
- Gramercy Tudor Castle Co-op, Now Twice the Size, Is Back for $6.25M
- Comedian Rachel Dratch sells off Gramercy co-op for $925K
