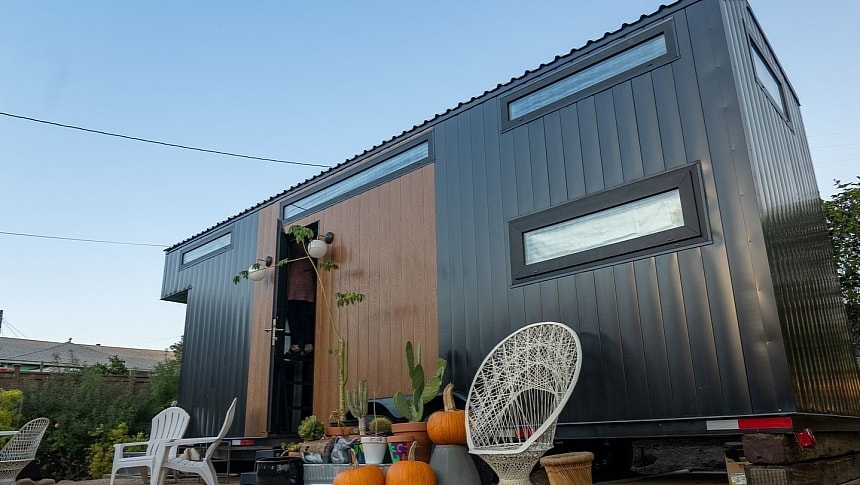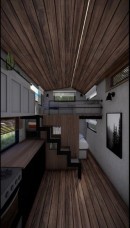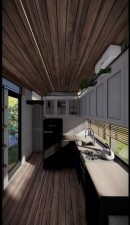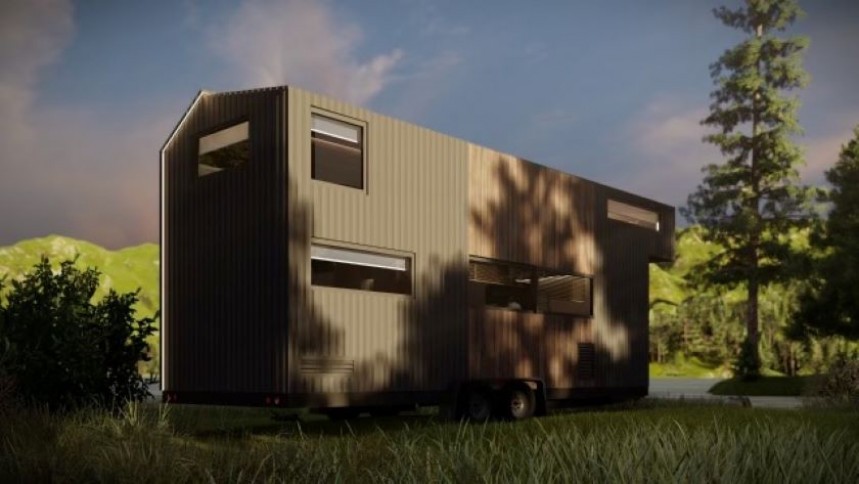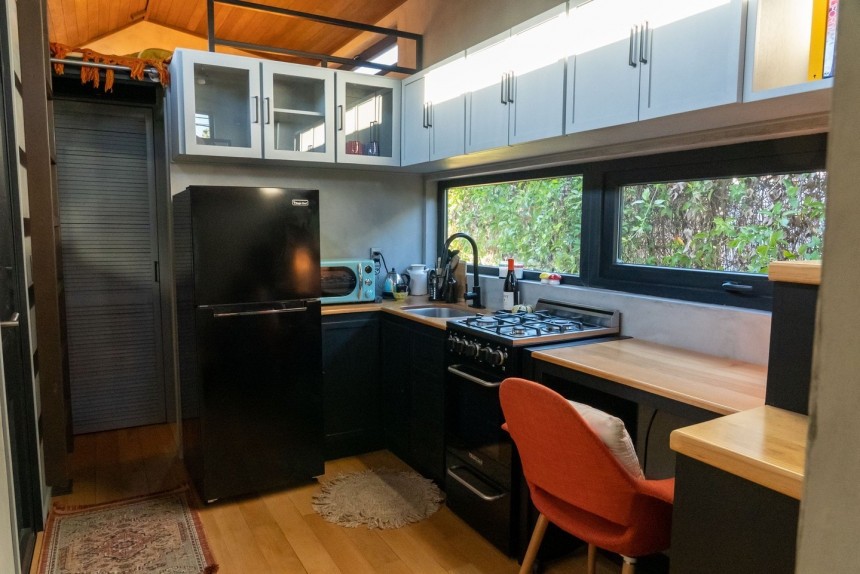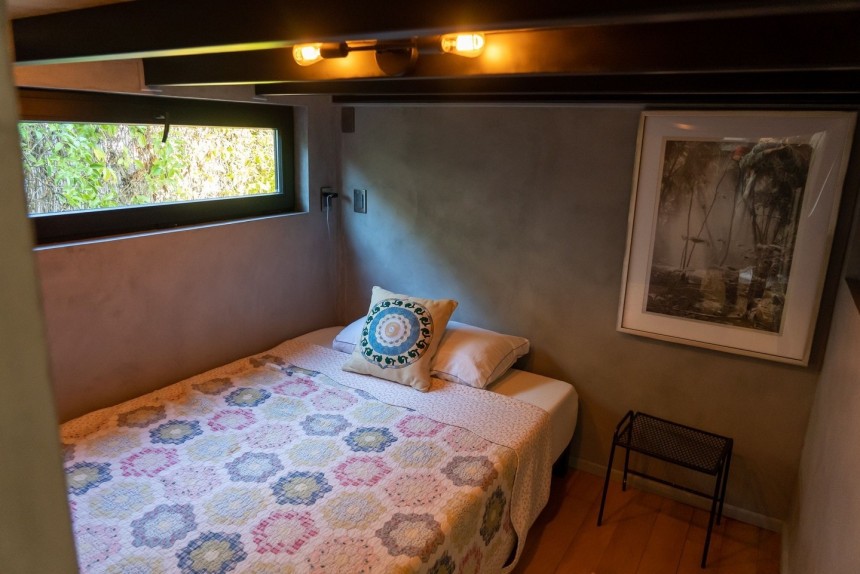Living in a compact home is described by many advocates of this lifestyle as thrilling and unconventional, but if you decide to downsize, you must be prepared for a life of simplicity. Luckily, as many talented builders have proven, in the world of tiny houses, minimalism meets practicality and boundless creativity, so you don't have to worry that cutting down on square footage equals compromising on comfort.
Tiny Topanga, a family-owned and run compact dwelling builder based in Central Mexico and Southern California, is one of the companies that can turn your vision of a comfortable minimalist lifestyle into reality. The team specializes in designing and building custom tiny homes on wheels of all shapes and sizes and van conversions, and their Millenial model is a great example of how they can turn a small space into a cozy haven on wheels for a couple or a small family.
Millenial is a beautiful and functional steel-framed tiny house that was masterfully crafted for a luxurious lifestyle. It boasts an unconventional layout that includes a split-level design accommodating a bedroom on the ground floor and an upstairs living room, which makes it perfect for those who don't like the idea of crawling into a bedroom loft. Depending on the owner's needs, the downstairs bedroom can be used as a flex area. It can be configured as a home office, a study room, or anything else you need. The ingenious floor plan also includes a generous kitchen space, a fully equipped bathroom, and a secondary sleeping or storage loft.
Designed to cater to the needs of modern individuals and couples, the Millenial tiny home offers a comfortable and stylish living environment with adaptable spaces, clever storage solutions, modern appliances, and artisan touches that give it a unique personality, such as hand-painted talavera and a hand-forged copper sink.
Built on a double-axle trailer, this compact home measures just 24 feet (7.3 meters) in length and 8.5 feet (2.6 meters) in width. The contemporary exterior is clad in the ever-so-popular combination of metal and cedar siding, with a durable metal roof.
As you open the door, you step inside the kitchen, which is central to the design and is very well-equipped for both small and large gatherings. It has both base and upper cabinets, which means plenty of storage for all your cooking essentials. The white and black color scheme is beautifully complemented by the butcher block countertops, while a long window running the entire length of the kitchen allows natural light to flood the space. Half of that window opens up to provide excellent indoor-outdoor flow, and part of the kitchen counter can be configured as a breakfast bar/workspace by the window.
The kitchen is also well accoutered for cooking your favorite meals, with a full range, a sink, a microwave, and a ¾ fridge/freezer.
There is no formal dining area inside the Millenial, but the space by the entrance door is generous enough to accommodate a dining set for at least two individuals.
The downstairs bedroom is a serene space for up to two people to sleep comfortably. It is commodious enough to fit a queen-size bed and matching bedside tables. Two narrow windows allow natural light inside, while exposed wooden beams add a tinge of rustic vibe and tie in seamlessly with the room's overall design.
A custom staircase that can be designed with integrated storage or built on rails to neatly disappear into the wall leads to the upstairs living room. Configured with a large L-shaped sofa and a wall-mounted TV, this is a cozy space for relaxing evenings binge-watching your favorite shows.
The bathroom occupies one end of the house and comes fitted with all the basics, including a shower, vanity sink, and flush or compost toilet. Above it, there is the secondary loft that can be used for storage or as extra sleeping space. A bump-out increases the available square footage in this loft, which can be reached via a regular ladder.
It's worth mentioning that, unlike other tiny home designs that impress with their glazing/siding ratio, the Millenial has fewer and narrower windows. However, the builder makes up for it with a clever lighting system that ensures the interior is bright and luminous regardless of the time of day.
As mentioned by the company, this model has been designed for a small family or to be used as a granny flat for when the in-laws or the extended family comes to visit and you want to give them their own space. However, with its generous accommodation capacity, a perfect balance between privacy and open living, and the abundance of modern amenities, the Millenial tiny home could also be used as a vacation home, a rental unit, or a full-time downsized residence. No pricing information is available on the company’s website, but you can always contact them for a quote.
Millenial is a beautiful and functional steel-framed tiny house that was masterfully crafted for a luxurious lifestyle. It boasts an unconventional layout that includes a split-level design accommodating a bedroom on the ground floor and an upstairs living room, which makes it perfect for those who don't like the idea of crawling into a bedroom loft. Depending on the owner's needs, the downstairs bedroom can be used as a flex area. It can be configured as a home office, a study room, or anything else you need. The ingenious floor plan also includes a generous kitchen space, a fully equipped bathroom, and a secondary sleeping or storage loft.
Designed to cater to the needs of modern individuals and couples, the Millenial tiny home offers a comfortable and stylish living environment with adaptable spaces, clever storage solutions, modern appliances, and artisan touches that give it a unique personality, such as hand-painted talavera and a hand-forged copper sink.
As you open the door, you step inside the kitchen, which is central to the design and is very well-equipped for both small and large gatherings. It has both base and upper cabinets, which means plenty of storage for all your cooking essentials. The white and black color scheme is beautifully complemented by the butcher block countertops, while a long window running the entire length of the kitchen allows natural light to flood the space. Half of that window opens up to provide excellent indoor-outdoor flow, and part of the kitchen counter can be configured as a breakfast bar/workspace by the window.
The kitchen is also well accoutered for cooking your favorite meals, with a full range, a sink, a microwave, and a ¾ fridge/freezer.
There is no formal dining area inside the Millenial, but the space by the entrance door is generous enough to accommodate a dining set for at least two individuals.
A custom staircase that can be designed with integrated storage or built on rails to neatly disappear into the wall leads to the upstairs living room. Configured with a large L-shaped sofa and a wall-mounted TV, this is a cozy space for relaxing evenings binge-watching your favorite shows.
The bathroom occupies one end of the house and comes fitted with all the basics, including a shower, vanity sink, and flush or compost toilet. Above it, there is the secondary loft that can be used for storage or as extra sleeping space. A bump-out increases the available square footage in this loft, which can be reached via a regular ladder.
As mentioned by the company, this model has been designed for a small family or to be used as a granny flat for when the in-laws or the extended family comes to visit and you want to give them their own space. However, with its generous accommodation capacity, a perfect balance between privacy and open living, and the abundance of modern amenities, the Millenial tiny home could also be used as a vacation home, a rental unit, or a full-time downsized residence. No pricing information is available on the company’s website, but you can always contact them for a quote.
