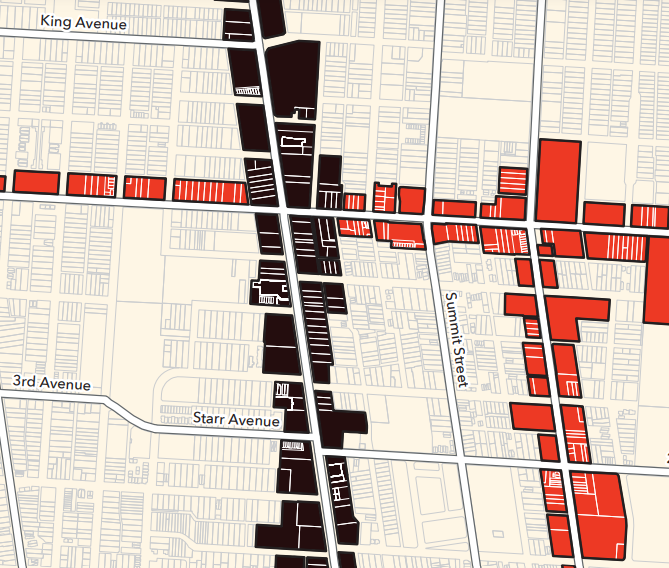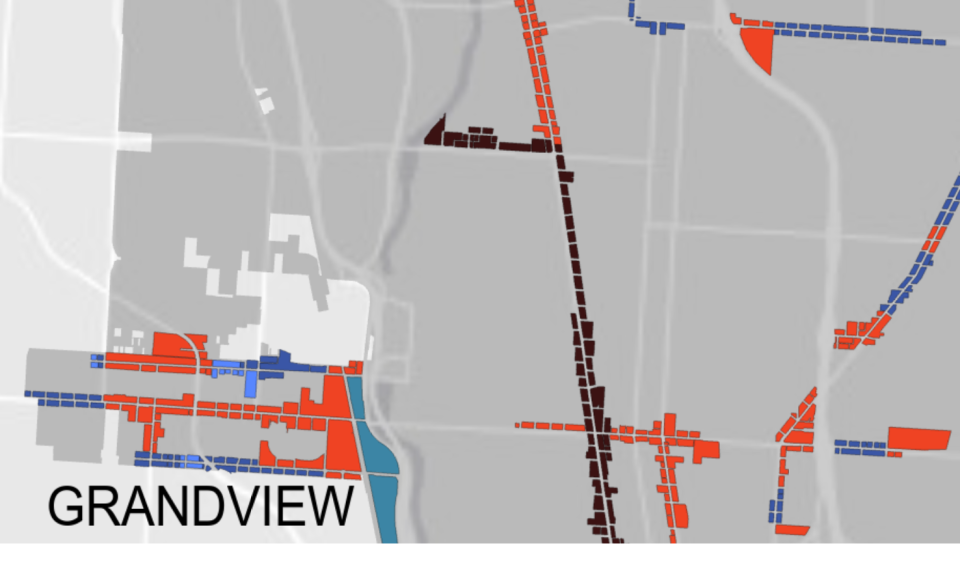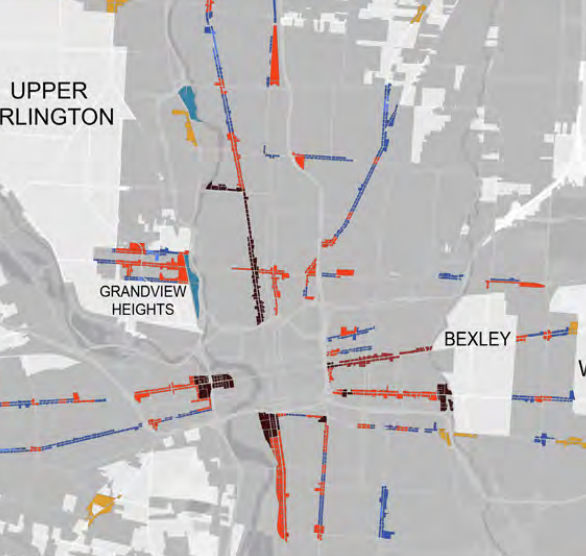Columbus' proposed zoning revamp is here -- what you need to know about it

The proposed zoning changes that Columbus Mayor Andrew J. Ginther will officially hand off to City Council on Monday could be a game-changer for how major developers negotiate with neighborhood leaders.
Among other things, it would do away with the need for developers to go through a review process involving neighborhood area commissions in order to build structures higher than 35 feet and to drop expensive parking space requirements for tenants and customers.
How will this simplify zoning?
To illustrate what that could mean, take a look back to 2015, when a firm called CA Ventures proposed the demolition of the existing one-story Dollar Tree store at 1398-1400 North High Street, just south of Ohio State University, to construct a six-story, 171,295-square-foot retail and student-apartment complex.
By virtue of its size, the project needed a laundry list of code variances — or exemptions from the city's zoning rules — from the City Council. Among the major ones were variances to increase the height of the building from no more than 35 feet to 72 feet, and to substantially reduce the required 278 off-street parking spaces based on a formula involving the number of "beds" and retail square feet. The parking code necessitated an expensive below-ground parking garage, which the city allowed to be reduced by 32%, to 189 spaces.
The University Area Commission gave the project a thumbs down. It advised the owners in October 2015 that it had generally approved of all the variances except one on mandatory "vision clearance" from the parking garage, but that the city Public Service Department's Traffic Management Division "was not supportive of the number of residential parking spaces proposed," documents show. The area commission voted 11-8 to disapprove of the variances.
Despite that, City Council approved the variances in December 2015 for the mixed-use project eventually called "Uncommon Columbus." But the city code sets up ground rules for making variances. While they're increasingly common, they're not automatically legal.
Council can grant "variation in the yard, height or parking requirements ... only where there are unusual and practical difficulties ... due to irregular shape of lot, topography, or other conditions (that) ... will not seriously affect any adjoining property or the general welfare," city code states.
Council can't grant a variance to use a parcel for a purpose not permitted in the zoning if it will "adversely affect the surrounding property," the code adds. Council also must "first determine" that a variance "will not impair an adequate supply of light and air to the adjacent property, unreasonably increase the congestion of public streets," or diminish public safety or even surrounding property values, the code says.
But if the proposed new zoning code were in effect, that project would have needed no variances — and could be close to three times as tall, with zero parking.
The streamlining could takes months if not years off the review process, officials have said.
Why is the city zoning being changed?
City leaders say the code is dated, largely crafted in the 1950s at a time when the automobile was becoming a more-common luxury to residents and which city planners were attempting to accommodate. Today, leaders would like it to focus more around mass transit.

"Our city’s zoning code is broken," Ginther wrote in an introduction to the plan dated Thursday. "Written more than 70 years ago — when racist practices like redlining and slum clearance were part of the urban planning playbook — our current code is exacerbating inequity in our community. It’s preventing our city from rising upward, and pushing our growth outward. And it’s making development more expensive than it needs to be."
Where is the zoning being changed?
To make up for discouraging car use, the changes would initially happen along major corridors served by Central Ohio Transit Authority bus routes, like High and Broad streets, now mostly zoned "commercial." Ginther said at an unveiling ceremony Thursday that within a decade, the zoning changes proposed for 12,300 parcels (or less than 4% of the city's total properties) could generate 88,000 new residential units — almost 15 times what could be expected without the changes.

What would the changes allow?
The most intensive of six new zoning districts, "urban core," would allow up to 16-story buildings with no parking on North High from Downtown to and including Lane Avenue, and on East Broad Street between Downtown and Bexley, as well as other spots dotted around the city. The proposal allows for buildings to be 12 stories, but an additional four stories in these districts could be added if they meet city affordability requirements.
"Urban center," the name for the next level of zoning intensity, would allow up to seven-story buildings — one story taller than the Uncommon Columbus project — but again with no "required" off-street parking.

Will there be parking?
Columbus City Council President Pro Tem Rob Dorans noted that just because parking isn't required for apartment buildings by the proposed new zoning plan doesn't mean developers won't provide any. The city assumes some level of parking will be provided in order to make the units sell and rent. But the market will determine how much is needed — and who pays for it.
Dorans noted at the Thursday event that the Downtown zoning district hasn't required parking for years.
However, the city itself picked up the responsibility of providing thousands of parking spaces through the construction of numerous city-owned Downtown parking garages built over the last two decades, some in conjunction with private developments. The city generally pays off the bonds it used to build its garages with revenue from people parking their cars.
City officials say housing needs at root of changes
The main motivating factor behind the massive zoning overhaul, Ginther and other city officials say, is the ever-increasing price and general lack of housing as tens of thousands of new residents come into Columbus every couple years. City leaders say that if developers can build for less, that savings would get passed on to renters and buyers — many of whom don't own cars.
"In Columbus today, over 30,000 households don't own a car, for a variety of reasons," according to a city analysis.
Because the new rules are being applied to thousands of parcels that already have buildings on them, the projections suggest that many existing structures would need to be torn down and replaced with larger buildings to create a net of 88,000 new residential units, or more than seven new units for each parcel, and four times the number of units that exist today on the rezoned land.
But such projects can be controversial in neighborhoods, particularly older neighborhoods.
Neighborhood activists were successful in altering a 2016 project on High Street north of Lane Avenue, View on Pavey Square, which was intent on tearing down six century-old houses to build a 251,750-square-foot. 10-story building, with 145 apartments and 400 beds.
The project was negotiated down to 115 apartments, almost 300 bedrooms — and 230 parking spaces. The historic structures were saved, as the Columbus Board of Zoning Adjustment required the building to be set back from the street, behind the houses.
Under Ginther's new zoning proposal, the developer could have gone one story higher, provided it met certain affordable-housing requirements, and provided no off-street parking for its hundreds of new tenants. The area commission wouldn't need to give feedback if the plan already meets the proposed new zoning requirements.
What is the timeline for the zoning changes?
The zoning proposal was released to the public on Thursday and is scheduled to be introduced to the City Council on Monday. There is expected to be a 60 day comment period, and Dorans said he expected there would be at least two public hearings. Dorans said the final version of the zoning changes could be approved this summer.
How can I see the proposed changes and ask questions?
Columbus has created a website at www.columbus.gov/zoningupdate where the public can find information about the proposal. The full zoning proposal can be downloaded from the City Council's agenda online. Residents can also email ZoningUpdate@Columbus.gov or call 614-645-5343 for more information.
In addition, a public gallery will be available for people to visit six days a week. The Zone in Gallery will be at 141 N. Front St. The gallery will offer open hours for the public, hours for area commissioners and appointments for affected property owners and group tours.
@ReporterBush
This article originally appeared on The Columbus Dispatch: What to know about Columbus' massive zoning overhaul

