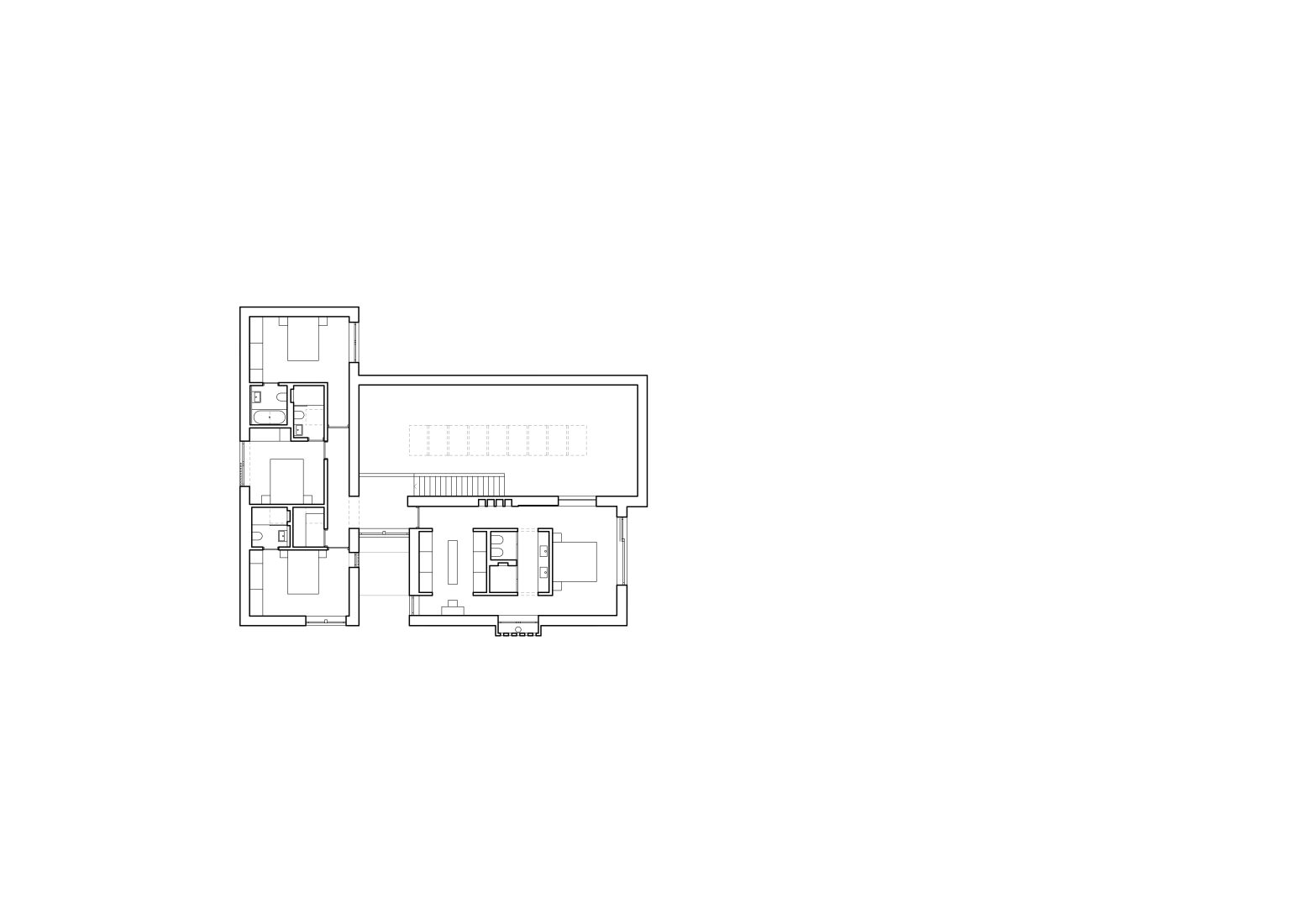The house is located at the end of a residential street in Wimbledon surrounded by Edwardian homes with traditional detailing. Its design has been influenced by its surrounding context, adopting sloping roofs to create a characterful external silhouette formed of three smaller volumes. Brick and cast stone, crafted in a traditional manner with lime mortar, also provides coherence with its historic surroundings.
The site is in the former Belvedere Estate which existed for over 200 years from the late 17th century to the end of the 19th century. The site originally contained a simple building dating from the 1930s, which was poorly insulated and didn't sit with the larger scale of neighbouring homes. It had an awkward layout, was cramped and had low ceilings with small windows.
The owners received planning permission for a large replacement home in 2009. When this lapsed, they commissioned Erbar Mattes to design a new home which was more embedded in a landscaped garden.
Advertisement
The layout is simple: the living spaces are divided in three interconnected blocks, arranged to lend the building a sculptural quality. Its arrangement on the site creates distinct outdoor areas: arrival and parking along the western edge, a landscaped garden flanking the south and east sides and a courtyard nestled within the northern side, framed by the remains of a 17th-century boundary wall.

The sheltered gap between two of the blocks marks the main entrance. Upon arrival, visitors are drawn into a spacious hall space orientated to the garden and courtyard. This double-height space serves as the heart of the house, accommodating the kitchen and dining space.
Adjacent to this space, a two-storey block houses an open-plan living area on the ground floor with main bedroom above. A balcony window with sliding screen creates a playful link between the bedroom and the open-plan kitchen-dining area below.
Running perpendicularly from north to south, the two-storey western wing accommodates a series of more conventional cellular rooms with ancillary functions on ground-floor level and three bedrooms above.
Internally, the monopitched roofs create an expansive feel, forming vaulted spaces that overlook a landscaped garden.
Advertisement

Externally, the building is of a pale buff-coloured water-struck brick complemented by matching traditional flush lime mortar pointing, chosen to echo the surrounding light rendered and brick façades. Copings in a dry cast stone add sculptural detailing.
Inside, a light oak staircase adds warmth to the whitewashed spaces.
Designed to require less operational energy than a standard new-build home, the building takes a fabric-first approach that prioritises high insulation and airtightness. Heating and hot water are provided via an electric ground-source heat pump. The structure is formed of a timber frame, reducing embodied carbon, while the lime mortar allows the bricks to be deconstructed and reused if needed in the future.
In 2022, Erbar Mattes was shortlisted for the Manser Medal - AJ's House of the Year Award for its former pub extended into a five-bed duplex n the Regent’s Canal Conservation Area in London. This was also shortlisted for RIBA House of the Year last year.

Architect’s view
The idea for this new home was to maximise the connection between the interiors and the garden while responding sensitively to the surrounding historic context. Nestled at the end of a quiet residential street, the design echoes the surrounding vernacular context by adopting sloping roofs and articulating a characterful external silhouette. Internally, the monopitched roofs create an expansive feel, forming generously vaulted spaces overlooking a landscaped garden.
The sculptural use of brick and cast stone, crafted in a traditional manner with lime mortar, provides coherence with the surrounding historic context. Behind this traditionally crafted skin lies an energy-efficient timber frame structure. Engineered to operate with significantly lower energy consumption than a standard home, the design contributes to reduced carbon emissions and running costs.
Demian Erbar, director, Erbar Mattes

Project data
Project start July 2020
Start on site April 2022
Completion July 2023
Gross internal floor area 310m²
Net internal area 283m²
Site area 890m²
Architect Erbar Mattes Architects
Client Private
Construction cost Undisclosed
Structural engineer Morph Structures
Services consultant Integration
Cost consultant Stockdale
Landscape design Hamilton Cody
Main contractor Banks Design and Build
 The Architects’ Journal Architecture News & Buildings
The Architects’ Journal Architecture News & Buildings















Leave a comment
or a new account to join the discussion.