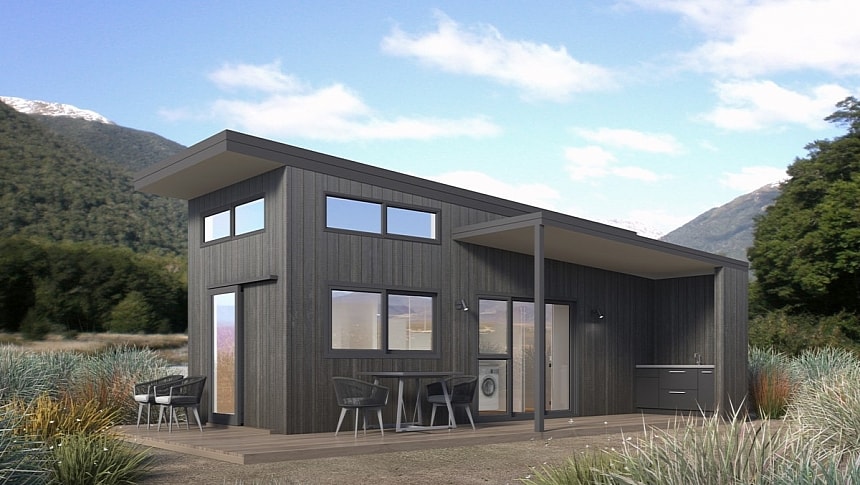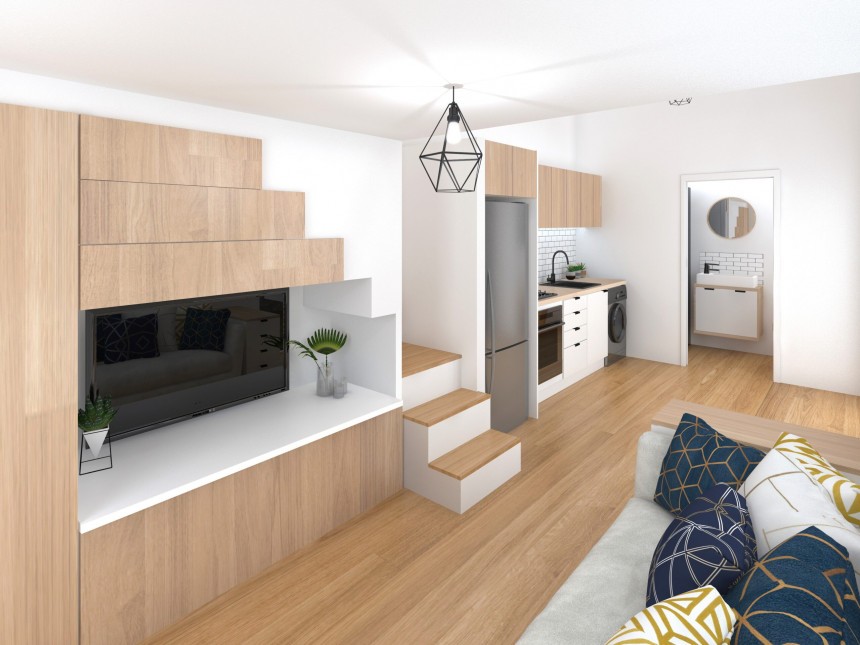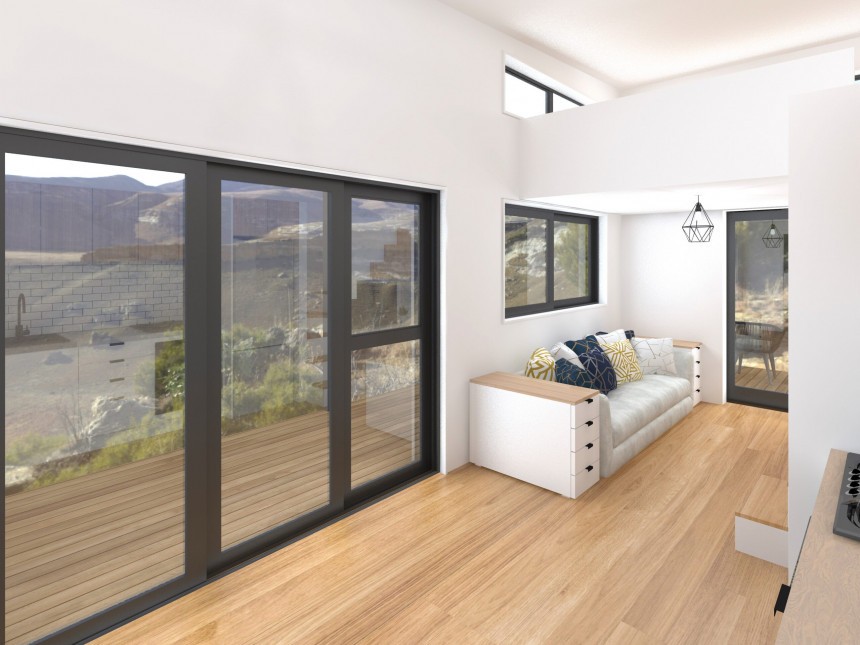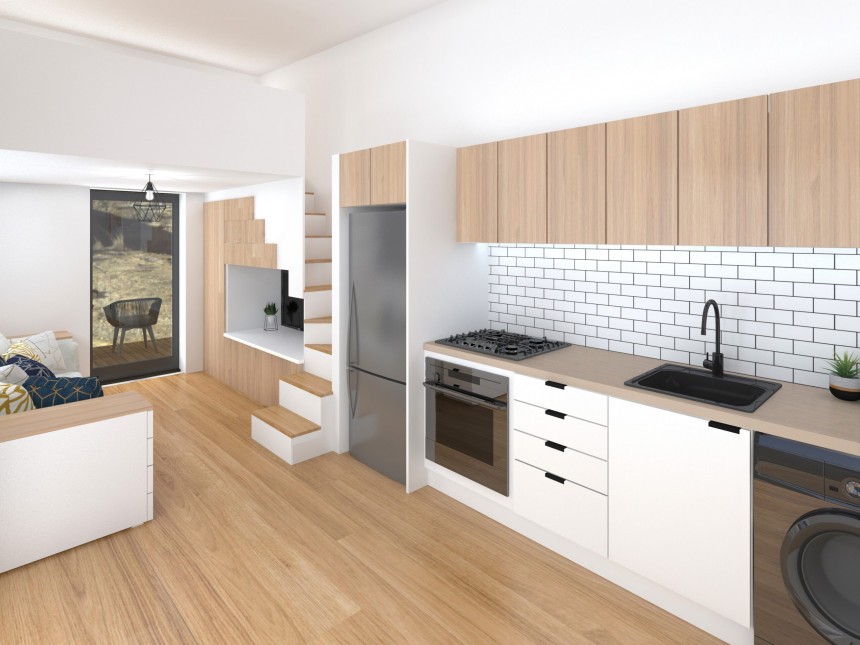"Te Arai" is the name of a beautiful, compact house on wheels designed to fit perfectly into the gorgeous yet sometimes harsh natural environments across New Zealand. While the interior aims to recreate the cozy, relaxed ambiance of a contemporary urban abode, its rugged exterior is all about withstanding challenging climate conditions and guaranteeing durability.
Te Arai's layout is all about balance. Boasting 26 square meters (280 square feet) of floor space, this tiny combines the convenience of a single-level configuration with the added flexibility of a loft. It's neither your typical single-level home on wheels nor the classic dual-loft version; having one loft is great in terms of accommodation and also frees up more space downstairs in the area with no loft above. The result is a balanced design with a contemporary look.
Te Arai is ideally suited for one or two dwellers but can also provide temporary accommodation in the downstairs lounge thanks to a convertible sofa. The open-plan layout creates a seamless, uninterrupted flow from one end of the house to the other, maximizing spaciousness. Each living space overflows into the next, and together, they all connect to the outdoors. Numerous windows and glass sliding doors blur the lines further, making Te Arai seem much bigger and fully immersed in nature.
One of the best features is the unusual wall in the lounge area. Instead of a simple handrail or a typical tiny house staircase with cabinets, this wall is a multi-purpose feature that adds a striking elegance. It creates the backdrop for a classic living room setup, provides hidden storage and also doubles as a safety element when accessing the loft bedroom. Together with the full-width safety wall of the bedroom, it instantly creates a sense of privacy that is often lacking in loft-bedroom layouts.
Both open and secluded, the loft bedroom feels more comfortable than the typical ones. There's extra room for additional storage or small furniture items, and two large windows ensure proper cross-ventilation. Although a loft, this bedroom is easily accessible compared to those that come with basic ladders, which makes this tiny home suitable for a wider range of potential owners, even those who would normally avoid the inconvenience of loft configurations.
The kitchen is compact and uncluttered, yet also fitted with useful storage. The beautiful whitewashed oak used for the cabinetry and floors creates a warm ambiance, and there's enough room for all the basic appliances, making Te Arai suitable for long-term accommodation. The bathroom is also surprisingly well-equipped for a house this size and big enough to include a generous 1,000 x 1,000 mm shower.
Apart from its sophisticated design, this tiny house is primarily about sustainability and a solid foundation. The New Zealand-based Ecospace builds flexible homes with the future in mind. This means selecting sustainable materials and making sure that each build will pass the test of time in any environment. Instead of traditional timber or steel stud applications, these homes are built with Formance SIPs (Structural Insulated Panels).
Using these types of panels takes insulation to the next level because there's almost no air leakage. Thanks to this, all air conditioning and heating systems inside can operate as efficiently as possible. For the owners, it means they'll enjoy maximum warmth and lifelong energy efficiency.
For the cladding, Ecospace uses Abodo Vulcan, a sustainably sourced type of timber. It's treated thermally instead of chemically, which means it's better for the dwellers. As for the roof, the main goal is to ensure resistance to strong winds and sea spray. This makes each Ecospace tiny home suitable for coastal locations with harsh climates.
At less than seven meters (23 feet) in length and three meters (9.8 feet) in width, the Te Arai Tiny also stays compact and road-compliant. Folks who want to add even more luxurious comfort can opt for a beautiful exterior deck. Each deck is custom-designed and fitted with removable subfloor piles and galvanized ground screws for easy transportation.
Having this extra space allows future owners to spend more time out in nature – the deck is big enough for classic outdoor seating arrangements and even an outdoor kitchen. The Te Arai connects beautifully to the deck through two different entries for maximum convenience.
In addition to all the available customizations, off-grid capabilities are the final step in future-proofing a tiny home like Te Arai. An off-grid package typically includes solar panels, storage tanks for grey and black water, and waterless toilets. Still, each setup needs to be adapted to the specific location, regulations, and estimated frequency of use so it differs from one build to the other.
Like all Ecospace builds, the Te Arai is architecturally designed based on drawings by eco-friendly architecture expert Eco Habitats and built by GBARR Construction, a registered and certified New Zealand builder.
Te Arai is ideally suited for one or two dwellers but can also provide temporary accommodation in the downstairs lounge thanks to a convertible sofa. The open-plan layout creates a seamless, uninterrupted flow from one end of the house to the other, maximizing spaciousness. Each living space overflows into the next, and together, they all connect to the outdoors. Numerous windows and glass sliding doors blur the lines further, making Te Arai seem much bigger and fully immersed in nature.
One of the best features is the unusual wall in the lounge area. Instead of a simple handrail or a typical tiny house staircase with cabinets, this wall is a multi-purpose feature that adds a striking elegance. It creates the backdrop for a classic living room setup, provides hidden storage and also doubles as a safety element when accessing the loft bedroom. Together with the full-width safety wall of the bedroom, it instantly creates a sense of privacy that is often lacking in loft-bedroom layouts.
The kitchen is compact and uncluttered, yet also fitted with useful storage. The beautiful whitewashed oak used for the cabinetry and floors creates a warm ambiance, and there's enough room for all the basic appliances, making Te Arai suitable for long-term accommodation. The bathroom is also surprisingly well-equipped for a house this size and big enough to include a generous 1,000 x 1,000 mm shower.
Apart from its sophisticated design, this tiny house is primarily about sustainability and a solid foundation. The New Zealand-based Ecospace builds flexible homes with the future in mind. This means selecting sustainable materials and making sure that each build will pass the test of time in any environment. Instead of traditional timber or steel stud applications, these homes are built with Formance SIPs (Structural Insulated Panels).
For the cladding, Ecospace uses Abodo Vulcan, a sustainably sourced type of timber. It's treated thermally instead of chemically, which means it's better for the dwellers. As for the roof, the main goal is to ensure resistance to strong winds and sea spray. This makes each Ecospace tiny home suitable for coastal locations with harsh climates.
At less than seven meters (23 feet) in length and three meters (9.8 feet) in width, the Te Arai Tiny also stays compact and road-compliant. Folks who want to add even more luxurious comfort can opt for a beautiful exterior deck. Each deck is custom-designed and fitted with removable subfloor piles and galvanized ground screws for easy transportation.
In addition to all the available customizations, off-grid capabilities are the final step in future-proofing a tiny home like Te Arai. An off-grid package typically includes solar panels, storage tanks for grey and black water, and waterless toilets. Still, each setup needs to be adapted to the specific location, regulations, and estimated frequency of use so it differs from one build to the other.
Like all Ecospace builds, the Te Arai is architecturally designed based on drawings by eco-friendly architecture expert Eco Habitats and built by GBARR Construction, a registered and certified New Zealand builder.












