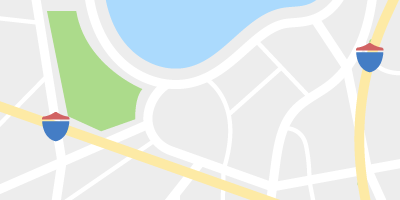Editor’s note: This map was originally published in May 2017 and has since been updated with the most recent information.
Thanks to the smart planning of Philadelphia’s founder William Penn, the City of Brotherly Love has no shortage of parks, squares, and public spaces.
But Penn’s green country town mission is long from over. There are at least two dozen parks and public spaces in the works or in the pipeline planned for the city, from an 11-acre park on the Delaware River waterfront to the conversion of a small vacant lot into a neighborhood park. Many of them are new, while others have been around for awhile and are due for a facelift.
Since we first published this map in May, a few public spaces and trails have already debuted and another few have been announced and added to the list.
The following park projects are in varying stages of construction and development, and they’re ordered, roughly, in order of construction status. Pop-up parks were kept off the list, and any new trails on the map do include park space. Know of another park project on the way? Let us know in the comments or send us a tip and we’ll add it to the map!
Read More
/cdn.vox-cdn.com/uploads/chorus_image/image/54699063/0183_E10.1502202906.jpg)
:no_upscale()/cdn.vox-cdn.com/uploads/chorus_image/image/62562326/rendering_of_love_park_jfk_plaza_from_city_hall_october_2015_hargreaves.752.469.s.0.0.0.jpg)
:no_upscale()/cdn.vox-cdn.com/uploads/chorus_image/image/62562327/Screen_Shot_2017_05_10_at_8.47.36_AM.0.0.png)
:no_upscale()/cdn.vox-cdn.com/uploads/chorus_image/image/62562351/unnamed.0.0.0.jpg)
:no_upscale()/cdn.vox-cdn.com/uploads/chorus_image/image/62562330/Studio_Bryan_Hanes_4.0.0.jpg)
:no_upscale()/cdn.vox-cdn.com/uploads/chorus_image/image/62562332/IMG_1768.0.0.jpeg)
:no_upscale()/cdn.vox-cdn.com/uploads/chorus_image/image/62562333/Centennial_Commons_Parkside_Ave_Rendering_small_JPG.0.0.jpg)
:no_upscale()/cdn.vox-cdn.com/uploads/chorus_image/image/62562334/40th_Street_Trolley_Portal_Cafe_View_2.0.0.jpg)
:no_upscale()/cdn.vox-cdn.com/uploads/chorus_image/image/62562349/Screen_Shot_2017_11_08_at_2.46.17_PM.0.0.png)
:no_upscale()/cdn.vox-cdn.com/uploads/chorus_image/image/62562338/Screen_Shot_2017_11_08_at_2.20.41_PM.0.0.png)
:no_upscale()/cdn.vox-cdn.com/uploads/chorus_image/image/62562335/Screen_Shot_2017_05_10_at_12.08.47_PM.0.0.png)
:no_upscale()/cdn.vox-cdn.com/uploads/chorus_image/image/62562336/IMG_4199.0.0.jpg)
:no_upscale()/cdn.vox-cdn.com/uploads/chorus_image/image/62562350/Screen_Shot_2017_11_09_at_8.31.49_AM.0.0.png)
:no_upscale()/cdn.vox-cdn.com/uploads/chorus_image/image/62562347/Headhouse_Plaza_02_Rendered.0.0.jpg)
:no_upscale()/cdn.vox-cdn.com/uploads/chorus_image/image/62562343/Penns_landing_rendering_capping_3.0.0.0.png)
:no_upscale()/cdn.vox-cdn.com/uploads/chorus_image/image/62562337/Park_View_Event_CR_copy.0.0.jpg)
:no_upscale()/cdn.vox-cdn.com/uploads/chorus_image/image/62562331/_MG_1400.0.0.jpg)
:no_upscale()/cdn.vox-cdn.com/uploads/chorus_image/image/62562342/1539_01.0.0.png)
:no_upscale()/cdn.vox-cdn.com/uploads/chorus_image/image/62562345/uCity_Square_Aerial__View_NE__v2__1_.0.0.jpg)
:no_upscale()/cdn.vox-cdn.com/uploads/chorus_image/image/62562346/_Bicentennial_Bell_Garden_COLOR_FINAL_.0.0.jpg)
:no_upscale()/cdn.vox-cdn.com/uploads/chorus_image/image/62562348/Screen_Shot_2017_08_08_at_8.58.20_AM.0.0.png)
:no_upscale()/cdn.vox-cdn.com/uploads/chorus_image/image/62562344/Screen_Shot_2017_07_13_at_9.51.27_AM.0.0.png)