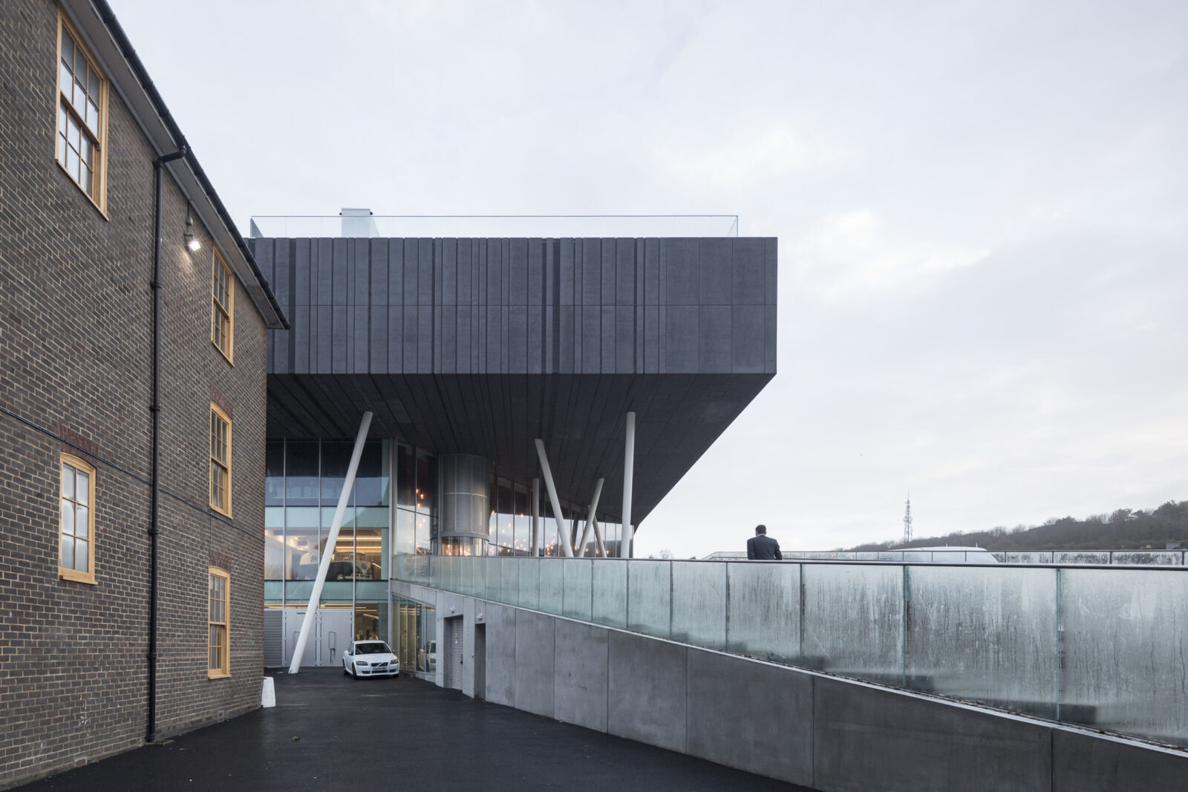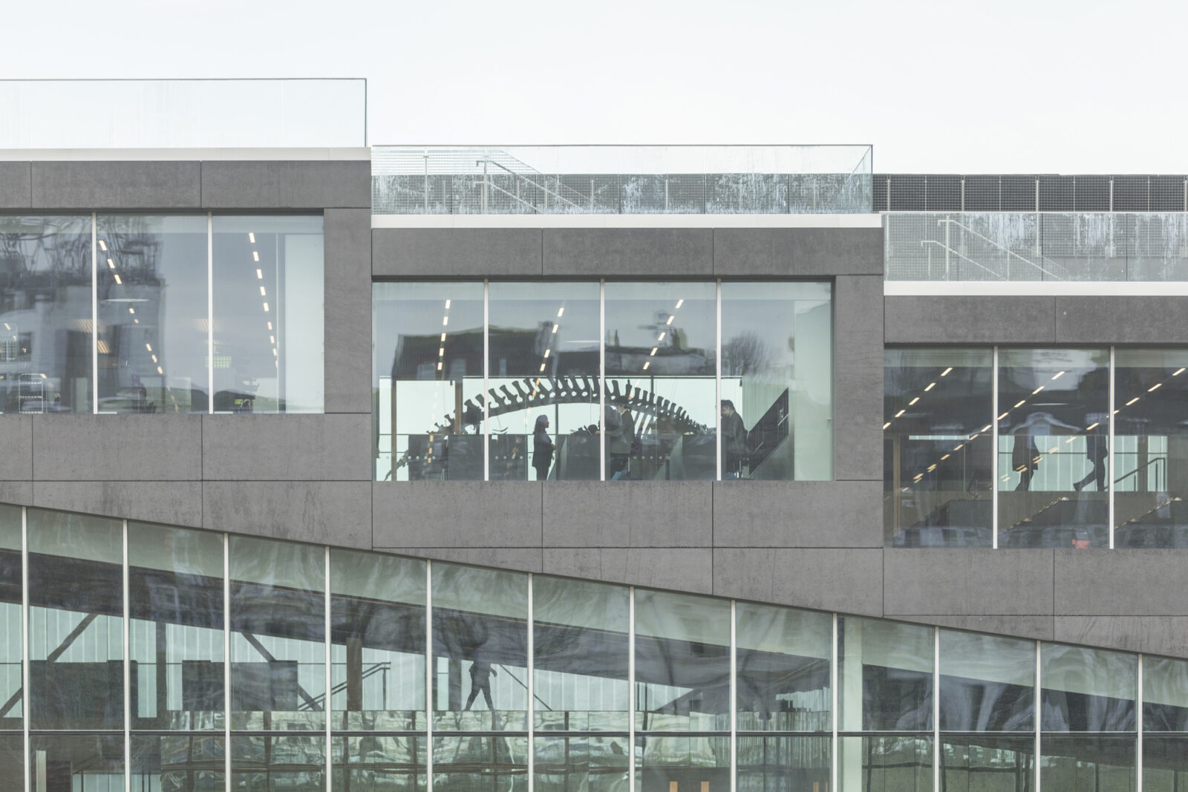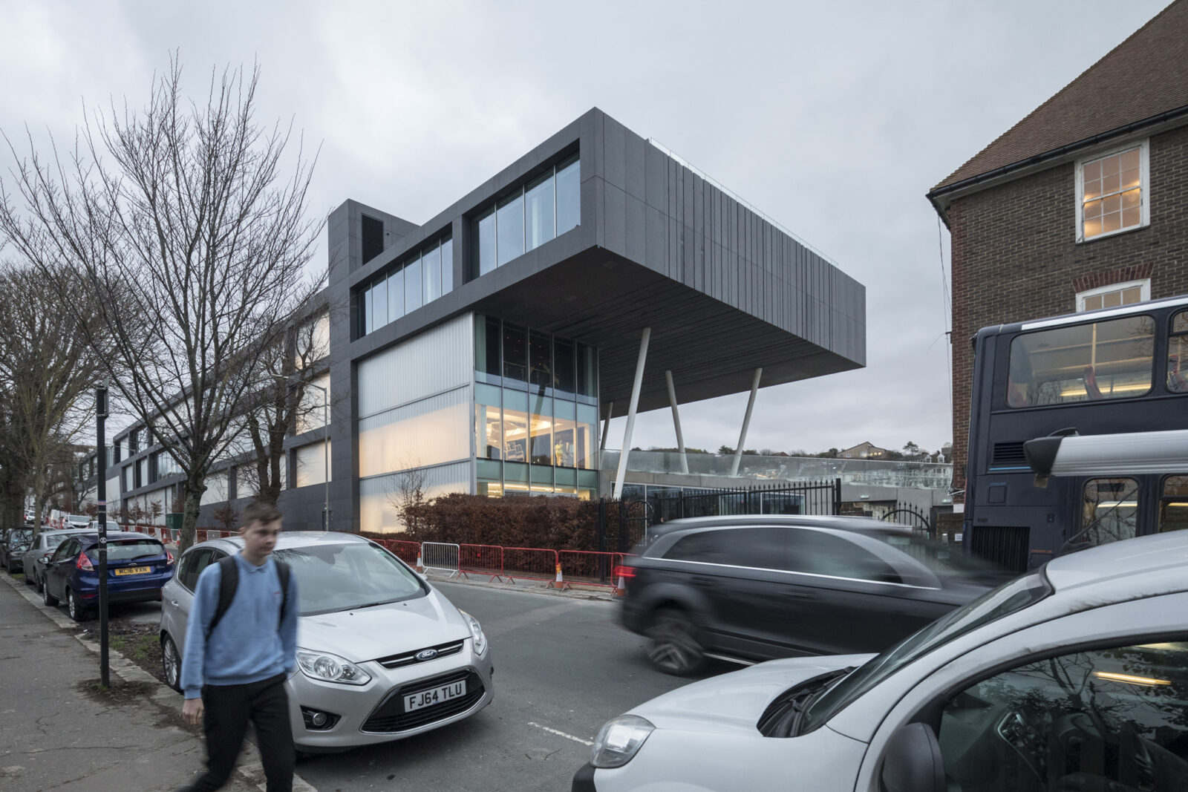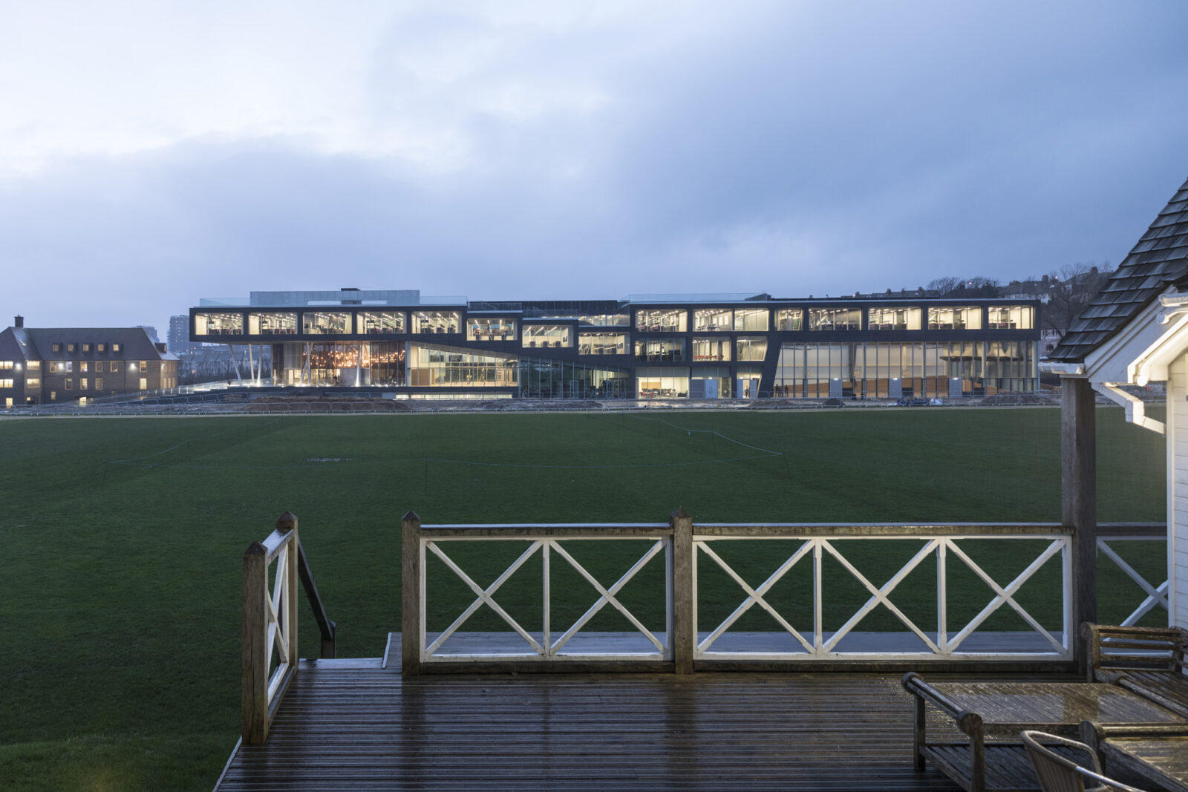The new School of Science and Sport at Brighton College, an independent co-ed boarding and day school, occupies a long, narrow plot bordering games pitches and is the first sports and secondary school building that OMA has designed.
At the opening last week, the school’s headmaster Richard Cairns hailed the building’s ’arrival’, explaining his choice of verb by saying it reminded him of ’a spaceship compared with the more polite buildings we’ve had from British architects’, referring to other recent additions to the school designed by Eric Parry (music school, 2015) and Allies and Morrison (boarding house, 2012).
If ’polite’ is rather unfair to the boldly polychrome fold of roof of Parry’s music school (if not to A&M’s neo-vernacular), OMA’s building does stand out as unforgivingly orthogonal, its grey GRC cladding contrasting with the surrounding brick and flint gables.
Advertisement

04 brighton college copyright oma, image by laurian ghinitoiu
To call it spaceship-like though is pushing a point – except perhaps in a retro-future sort of way. Its looming box-like prow, sitting on a cluster of angled legs – or ’dancing columns’ as Ellen van Loon, the OMA director who led on the project terms them – is perhaps vaguely reminiscent of the Martian war-machines in The War of the Worlds. But it has more of an echo of early OMA and its 1991 Villa dall’Ava project in Paris, if a larger more sober version, like the square child of a more radical parent.
While a rooftop swimming pool, a key feature of the villa, was originally planned here too, it was shelved due to cost and replaced by a running track. But the Corbusian idea of an occupied roof as viewing platform remains. The roof, covered in slightly surreal artificial turf dotted by domed rooflights, offers panoramic views out to the sea and acts as a grandstand to the games pitches below.

12 brighton college copyright oma, image by laurian ghinitoiu
The building is the latest piece in the college’s masterplan which, together with the Eric Parry and Allies and Morrison buildings, has seen its campus transformed over the last decade under Cairns’ leadership – a period which also saw the college rise to the top several independent school rankings.
The unusual combination of functions – science department and indoor sports centre – in one building was developed after OMA won the initial competition for both elements in 2013.
The building’s design impressively accommodates the mix of large sports spaces and smaller science classrooms. The science classrooms are arranged like a centrally pivoted ‘table’, stepping up from physics to chemistry to biology departments, cantilevered over the larger voids of sports hall, gym and entrance atrium. Van Loon describes the conceptual diagram of the building’s frame as ’a hollow skeleton floating above the Earth’, its elongated form intended to echo the stepped linearity of surrounding Victorian terraces. In reality however the elegant diagrammatic bones of its internal frame can only be fully appreciated in the evening, once the internal lights are switched on, with the building reading in the day as rather dour and slab-like.
Advertisement

13 brighton college copyright oma, image by laurian ghinitoiu
While the semi-basement pool floor is entered at grade from the rest of the campus, the main entrance is up a set of steps at playing-field level. And it’s on entering that the building really comes alive. A double-height entrance atrium-cum-café space – while itself strangely unschool-like, having been kitted out akin to a boutique hotel by a local interior design firm (’a bit of Brighton bling,’ says Cairns) – offers caught views up through the fabric of the building. Everywhere is flooded with light from enormous areas of glazing, internal glazed partitions and polished and mirrored surfaces.
’The idea of the building is that everything can be seen,’ says van Loon. ’For me, it’s very important when you enter to get a feel for the whole.’ While transparency is an old trope, it really does work here – where it is taken to another level in places: there are translucent lockers by the swimming pool, transparent fume cupboards in the chemistry classrooms, and even the staffroom is fully open to view to pupils in the corridor.

19 brighton college copyright oma, image by laurian ghinitoiu
The level changes are also handled masterfully – again it has echoes of an early OMA project: their Kunsthal in Rotterdam – with a main route of gentle, generous steps cutting up through the building, separating functions and departments but also linking them in a easy spatial experience. It is an architecture of movement but one that unlike that of many Zaha Hadid buildings for instance, still allows individual spaces that lead off it along the way to maintain their own centres of gravity. So generous landings and corridors are designed to be big enough to allow informal study or exhibit student work.
’I wanted the corridors to be like rooms,’ says van Loon, ’to be places big enough for children to do things out of the classroom.’ Spatially everything feels on a slightly more expansive scale, as often seems the case in Dutch architect-designed buildings.
Van Loon says happily: ’I don’t think education spaces should be efficient, they should offer unexpected spaces and interactions.’

21 brighton college copyright oma, image by laurian ghinitoiu
The generous budget – paid in large part through extensive donations from parents and ex-pupils – is reflected in the impressive level of materials and fit-out, from the parquet floor of the sports hall to the wide plush seats (a vintage Italian design originally sourced for OMA’s Prada Foundation project) in the cinema-cum-lecture room. Even the chemistry desks were designed by OMA. Many spaces appear so pin-sharp in their fit-out that it’s like looking into a Thomas Demand model.
The whole building, naturally ventilated except for the swimming pool, has high thermal efficiency. But the same level of thought does not seem to have been extended to the embodied as opposed to operational carbon footprint of its 120m-long volume, given in particular the extensive use of materials such as glass. When asked about this van Loon points to the durability and recyclability of many of the materials used in the building, but not to any key steps taken to mitigate it per se.
So while internally this building is spatially glorious, and will undoubtedly provide fantastic educational spaces, its rather awkward exterior and the evident lack of cradle-to-cradle thinking in its design, means that while highly transparent, it’s a building that has a few blind spots.

08 brighton college copyright oma, image by laurian ghinitoiu
Architect’s view
The Sports and Science department building for Brighton College defies the conventional character of educational buildings – one of endless empty hallways and imposed silence – and instead combines the two departments to create a vibrant building with lively spaces where activities are not necessarily dictated by a school timetable. Observing that processes of learning take place outside as much as inside of the classroom, the design articulates a new idea of educational space bolstering interaction and exchange.
Why isolate the department of science from the department of sports? Instead, the two are merged into one linear volume, situated at the edge of the playing field. Primary sporting spaces are level with the field, and the sports hall opens directly on to it. The science department, which includes classrooms, laboratories and a greenhouse, spans over the sporting spaces like a skeletal bridge. The façades are inspired in part by the regular rhythm of the terraced housing opposite the new building. The rooftop provides a sweeping view of the sea.
Stimulating social communication between the students was central to the concept: generous and open break-out space outside of the classrooms creates room for informal interaction and private studying. Level shifts, grand staircases and glass visually connect the activities taking place in both departments and trigger unexpected exchanges between different disciplines.
Individual components of the building are exposed to each other: an indoor running track on the ground floor is visible from upper levels, classrooms have floor-to-ceiling windows, even fume hoods in the chemistry classrooms are made transparent – enabling people walking down the hallway to witness ongoing experiments.
OMA was awarded the project after a competition organised in 2013, when Brighton College needed to expand the Science School in terms of number of labs, and wanted a state-of-the-art sporting facility to foster talent and physical wellbeing. In the original competition brief the Sports Centre and Science Department were presented as two separate projects. After a revised brief in 2013, and a second competition phase in 2014, planning approval was acquired in 2015 and construction started in 2017.

06 brighton college copyright oma
Project data
Start on site 2017
Completion Jan 2019
Gross internal floor area 7,425m²
Construction cost £36.7 million
Architect OMA
Client Brighton College
Employer’s representative Gardiner & Theobald
Structural engineer Fluid Engineering
M&E consultant Skelley and Couch
Sustainability consultant Eight Associates
Landscape consultant Bradley-Hole Schoenaich
Acoustic consultant Ramboll
Fire engineering The Fire Surgery
Main contractor McLaren
 The Architects’ Journal Architecture News & Buildings
The Architects’ Journal Architecture News & Buildings































Leave a comment
or a new account to join the discussion.