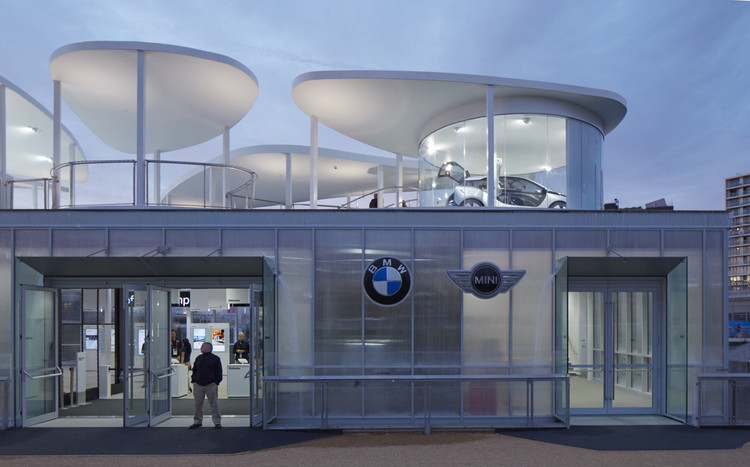
The Non-Linear Lab, a two-day workshop by modeLab September 8-9, will focus on growth systems, parametric detailing, and digital fabrication. This lab is the next installment in their coLAB series and is the result of collaborative research undertaken by Skylar Tibbits [SJET + Previous coLAB Instructor] and Ronnie Parsons + Gil Akos . In a fast-paced and hands-on learning environment, they will cover fundamental concepts of programming and parametric design as well as an introduction to laser cutting constraints and best practices. Emphasis will be placed on iterative prototyping, allowing for a thorough investigation of a series of growth, unit, and detailing scripts while working directly with their CNC equipment. For more information, please visit here.







































![Tehran Stock Exchange Competition Entry / EBA[M] + VMX Architects - Image 14 of 4](https://images.adsttc.com/media/images/55e7/05d9/2347/5ddd/1700/1323/newsletter/12a-4.jpg?1441203656)






















