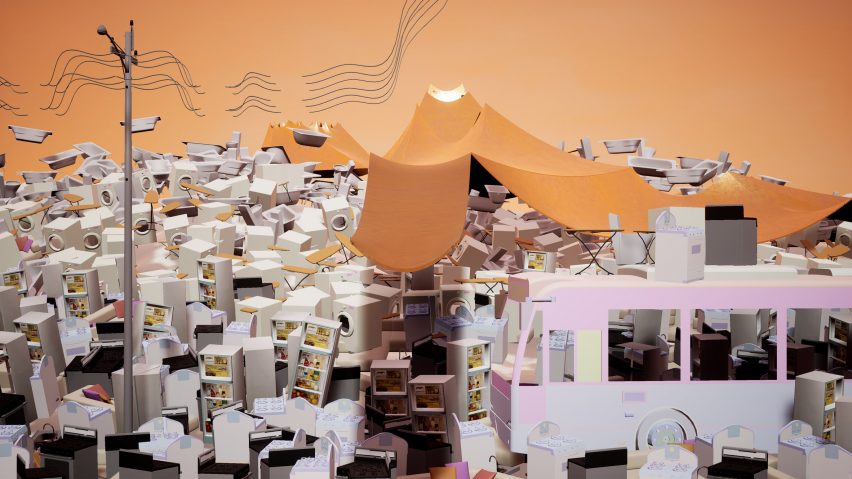
15 architecture projects by University of Applied Arts Vienna students
This VDF school show by the University of Applied Arts Vienna's Institute of Architecture features a temporary hospital designed for pandemics and a facility that supports women living in a European slum.
There are a total of 15 projects in the digital exhibition by students from three different year groups at the Austrian architecture school, completed as part of either Studio Díaz Moreno and García Grinda, Studio Greg Lynn or Studio Hani Rashid.
University of Applied Arts Vienna, Institute of Architecture
University: University of Applied Arts Vienna, Institute of Architecture
Courses: Architectural Design 1, Architectural Design 2 and Architectural Design 3
Studios: European Slums – Studio Díaz Moreno and García Grinda, Phone Food – Studio Greg Lynn and Life Urban – Studio Hani Rashid
European Slums – Studio Díaz Moreno and García Grinda statement:
"We would like to expand the already astonishing legacy of the Architectural Design 1 course and shape the future of the Institute of Architecture through intellectual and practical experiments on spatial and material practices, in the search of socially and culturally engaged fields of work for architecture.
"The work of the academic year 2019-2020 has been centred on the extreme conditions of the European slums, and particularly in the settlement in Pata Rât in Cluj-Napoca, Romania. Students have investigated the possibility for architectural designs that improve the precarious conditions of the site, located in the vicinity of a landfill and product of social exclusion and racism, with the conviction that architecture can still play a role on such socially and environmentally polluted situation."
Tutors: Cristina Díaz Moreno, Efrén García Grinda, Anna Gulinska, Lorenzo Perri, Zsuzsa Peter, Hannes Traupmann and Indre Umbrasaite
Contact address: [email protected]
Phone Food – Studio Greg Lynn statement:
"Phone Food is an investigation into the contemporary situation of how we sustain ourselves as citizens and consumers. More and more, we are becoming accustomed to interacting with a screen in our hand to find out what to eat, to order prepared food for delivery and pick-up and to order from a menu in a restaurant.
"In some cases, food is prepared in ghost or cloud kitchens entirely for delivery. Architecture is not involved in this equation or experience in any way. Without rejecting online ordering, delivery, pick-up or dining we want to see where architecture can add to the civic experience of dining.
"The site is adjacent to Hauptbahnhof, Vienna. Areas for program elements have been replaced with speeds, distance and throughout. Real-time simulation tools are used for the designs to engage flow instead of static volumes."
Tutors: Greg Lynn, Martin Murero, Maja Ozvaldic, Bence Pap and Kaiho Yu
Contact address: [email protected]
Life Urban – Studio Hani Rashid statement:
"Health systems and strategies today and in the future need to align with the complex needs of a growing and demanding population. And with that, respond to new risks and urgencies associated with intense urban growth, issues often caused by social, economic, and environmental instability.
"Such dynamics include massive migration of populations, the ongoing issues we face with pollution – and with that, chronic ailments – and, as we are witnessing today, the sudden and frightening outbreaks of infectious diseases, etc.
"What is the role of the architect in this fluctuating and ever more complex context? What role does the built environment play, especially when under scrutiny to provide active and healthy environments? More than ever, there is a pressing need to rethink and retool the discipline, as well as to reconsider pedagogical methods in such a way that we can not only anticipate but also shape and meaningfully contribute to the moving target that is the future."
Tutors: Hani Rashid, Jose Lopez Cervantes, Sophie Grell-Prix, Eldine Heep and Lenia Mascha
Contact address: [email protected]
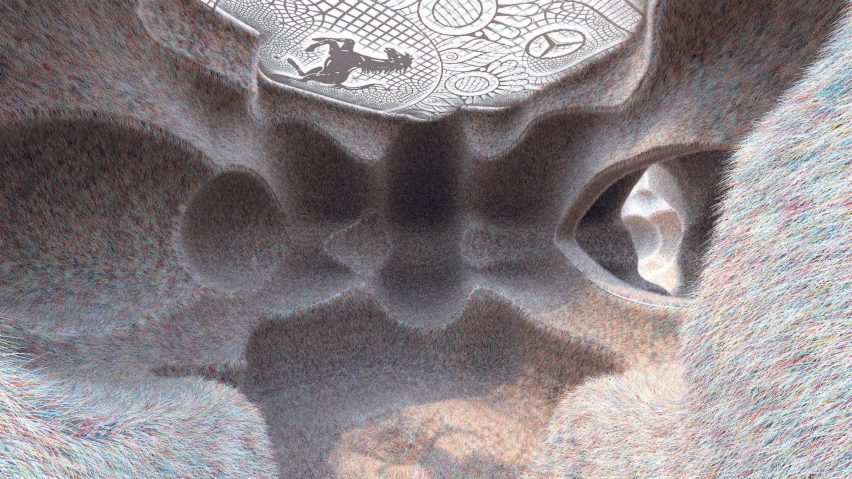
Not Yet Defined by Oliver Rene Alunović
"Not Yet Defined investigates a non-biased, non-binary inclusive body culture in a socio-cultural context that is dominated by gender separating beliefs and attitudes. Big data evaluation tools have been used to create a further understanding of segregated minorities within the already segregated community of Pata Rât.
"Sheltered habitats are being created where differences in haptics lead to explorations of surface qualities and invite the body for interaction. The spatial formulations try not to dictate how the interaction is going to happen. The body is to seek for effects that are being triggered by the architecture."
Name: Oliver Rene Alunović
Project: Not Yet Defined
Course: Architectural Design
Studio: Studio Díaz Moreno and García Grinda
Contact address: [email protected]
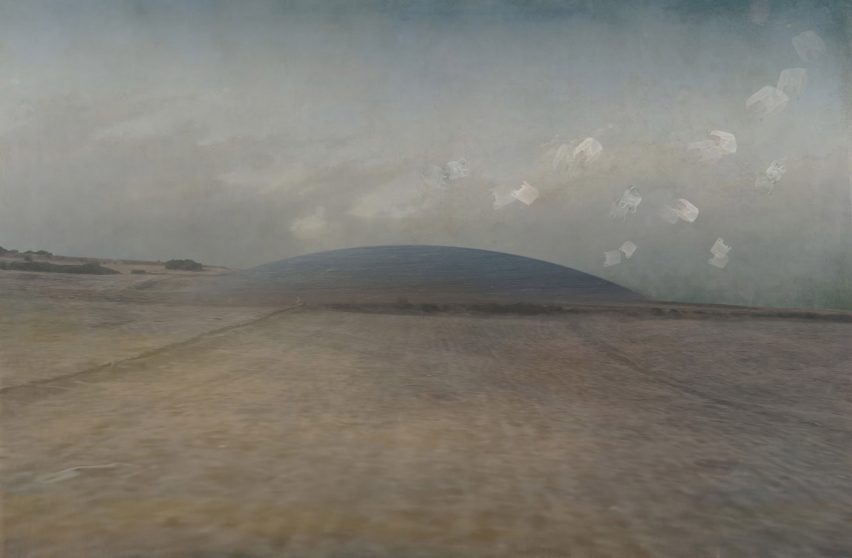
The Outwalkers Folklore by Patricia Vraber
"The existing piece of topography is transformed to expand the possibilities of Roma children outside Pata Rât. In this new artificial landscape, the notion of childhood plays the main role.
"The project embraces the concept of a playground, to offer a space for alternative education, as a tool to achieve social and subjective change. New community occurs via play and other common activities, which could help to broaden the horizons and help to integrate the Roma people into the society rather than forcefully assimilating them."
Name: Patricia Vraber
Project: The Outwalkers Folklore
Course: Architectural Design 1
Studio: Studio Díaz Moreno and García Grinda
Contact address: [email protected]

Palace under Maintenance by Iga Mazur
"Domestic labour and reproduction control gender in the Roma community. The precarious household in Pata Rât consists of one room for a large family for bathing, cooking, sleeping, sex, doing laundry and possesses women.
"The Palace under Maintenance assembles a women's collective and with its domestic settings respects Roma culture and the traditional role of a woman within a family by supporting the production of dailiness.
"Simultaneously, bringing the private to the public reveals the possibilities of gaining a critical attitude to gender discourse in the Roma realm, becoming independent and maybe in the future expanding Roma women's own ambitions beyond the housing sphere."
Name: Iga Mazur
Project: Palace under Maintenance
Course: Architectural Design 1
Studio: Studio Díaz Moreno and García Grinda
Website: igamazur.com
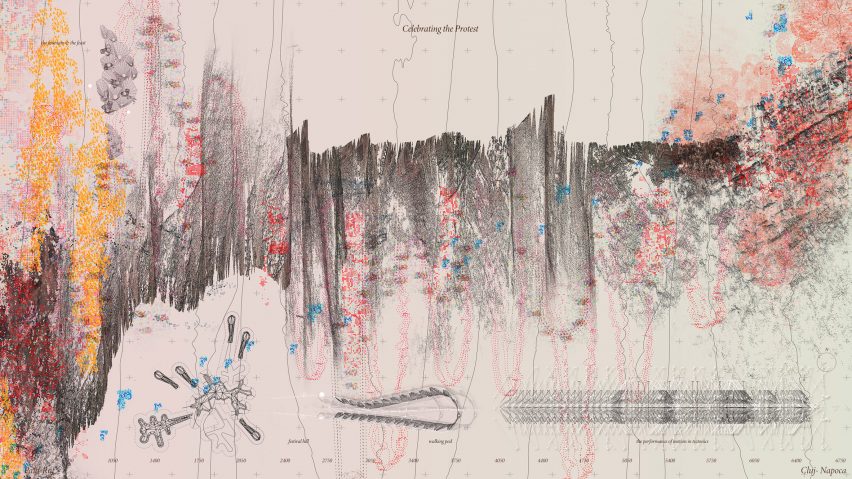
To Bloom, To Glow, To March by Merve Şahin
"To Bloom, To Glow, To March aims to rethink Romani festivals as a visibility tool for Pata Rât to fight against the stigmatized image of the community. The festival artefacts serve for the yearly ritual of celebrating the arrival of spring, which are then dismantled and placed in the settlement to serve the daily rituals all year long.
"This new definition of festival architecture is learning rituals' spatial implications from Romani festivals, challenging the idea of permanency and ephemerality, combining beauty and practicality. When they finally march back to the city, they carry the glowing festival artefacts that became the symbol of joys of community."
Name: Merve Şahin
Project: To Bloom, To Glow, To March
Course: Architectural Design 1
Studio: Studio Díaz Moreno and García Grinda
Contact address: [email protected]
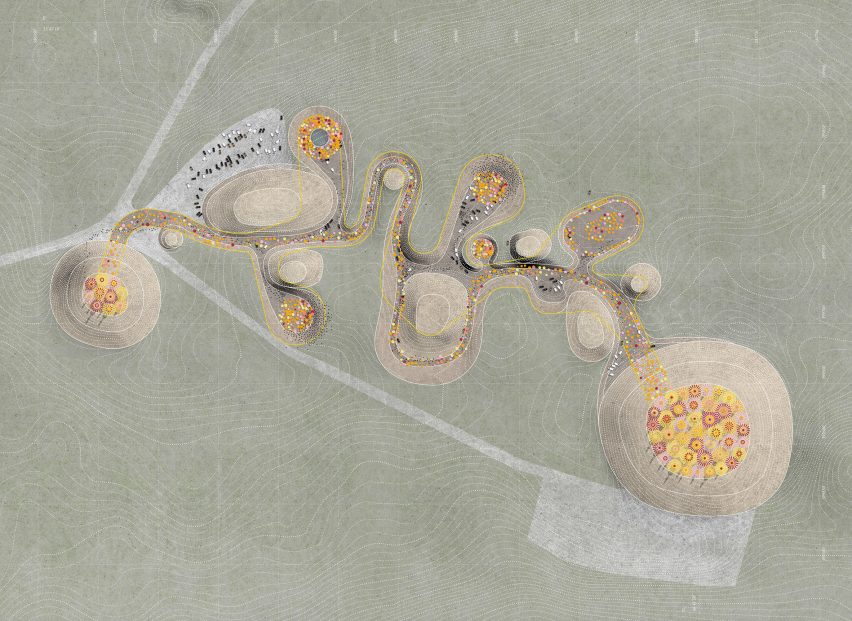
Embracing Toxicity by Georgios Albanis and Zishen Liu
"The project exerts advantage of the Pata Rât landfill toxicity through accustomed, inevitable actions in closing the dumpsite and securing the earth to future renaturation. These manners setting a specific scene in which the landfill's toxicity, namely the gases, can be cultivated and harvested by the people living on-site.
"Rising gas controlled from underground toward inflatables. Intending to revive the picture associated with evicted humans. A cheerful chanting of Roma culture and their crafts ascended atop the scenery. Addressing a place that unites the people and frames public platforms that inspire to meet and point to a better understanding of each other."
Name: Georgios Albanis and Zishen Liu
Project: Embracing Toxicity
Course: Architectural Design 1
Studio: Studio Díaz Moreno and García Grinda
Contact address: [email protected] and [email protected]
The Social Butterfly by Georg Popp
"A Social Butterfly is broadly defined as a person who is socially dynamic, networking, charismatic, and personally gregarious. To reflect and incentivise the networking behaviour of the social butterfly, in this building dining-in becomes take-out, which leads to meeting-up, performed at different speeds ranging from fast to slow.
"The building is digitally interlinked with nearby vendors and kitchens. The food is picked-up at their locations by gig-workers or delivery drones on demand, brought to the dedicated drop-off and pick-up volumes and is ready for take-out or transferred to table-delivery. Every step implies human interaction. It is a three-storey landmark with a gradual transition from high flux to intimate space."
Name: Georg Popp
Project: The Social Butterfly – A Micro-Mobility Take-Out Restaurant for Delivered Food
Course: Architectural Design 2
Studio: Studio Greg Lynn
Contact address: [email protected]
Website: georgpopp.com
_Reboot by Serge Delire and Xavier Madden
"Geolocation technology has removed the emphasis on cultural landmarks when navigating a city, transforming the urban landscape into a continuous space. To respond to this fragmented flow, this project reimagines the traditional restaurant as a network of dynamic encounters between its users.
"Through mapping the navigational flows of the gig workers, diners and employees of the restaurant, the conventional distinctions between visibility and invisibility, inclusion and exclusion have been rethought, replacing a logic of segregation (front and back of house) with a different kind of social dynamic.
"This project thus encourages a more conscious and sensorial approach to navigation, where not only the journey of each user is disrupted, but also the very idea of one's own 'personal sphere' is called into question."
Name: Serge Delire and Xavier Madden
Project: _Reboot
Course: Architectural Design 2
Studio: Studio Greg Lynn
Contact address: [email protected] and [email protected]
Website: www.sergedelire.com and www.xaviermadden.com
Coworking Restaurant by Velina Iantcheva and Hao Wu
"With the rise of popularity of food delivery services, young chefs are opting to operate from ghost kitchens as an accessible way to start their business, further increasing the spatial gap between chef and customer.
"The coworking restaurant provides chefs with direct access to dine-in customers in addition to kitchen space. A decentralised dining area inspired by the food festival features multiple serving points where chefs offer samples of their daily dish, available to be ordered by customers.
"A progression of frames gradually reveals details of the interior to spark the curiosity of visitors and build up the expectation to the discovery and deframing of the serving point – the most cherished moment of the scheme."
Name: Velina Iantcheva and Hao Wu
Project: Coworking Restaurant
Course: Architectural Design 2
Studio: Studio Greg Lynn
Contact address: [email protected] and [email protected]
Common Sense Food by Yannik Kaiser, Ebrar Eke and Martin Ho Cheung Lai
"With the increasing possibilities of autonomous robots in the restaurant sector, the question arises about the space in which existing and new participants meet. To align the dining experience with the contemporary culture of human-machine cooperation we see a potential for a spatial type that organises around both human and robotic movement.
"The project aims for a dining experience which is a mix of the table service and buffet to be able to meet the need of different expectations and speeds of the users. Two dining styles emerge out of the diverse movements of the customers and the rational movement of the serving robots.
"In order to handle these diverse layers of movement, the video game design method of using core mechanics to design space responding to movement is applied at an architectural scale."
Name: Yannik Kaiser, Ebrar Eke and Martin Ho Cheung Lai
Project: Common Sense Food
Course: Architectural Design 2
Studio: Studio Greg Lynn
Contact address: [email protected], [email protected] and [email protected]
Turbo by Zach Beale and Kyle Koops
"Our aim is to reinforce the importance of food preparation and consumption as part of an infrastructural element in the city, through an augmentation to the Vienna Hauptbahnhof that builds on the typology of the cooking class.
"It uses the cooking class as a base to explore and educate about different stages of food production and consumption, as well as bringing food cultures connected to the city to the Viennese, and innovations at the project site to the world at large."
Name: Zach Beale and Kyle Koops
Project: Turbo
Course: Architectural Design 2
Studio: Studio Greg Lynn
Contact address: [email protected] and [email protected]
Website: www.zachbeale.com
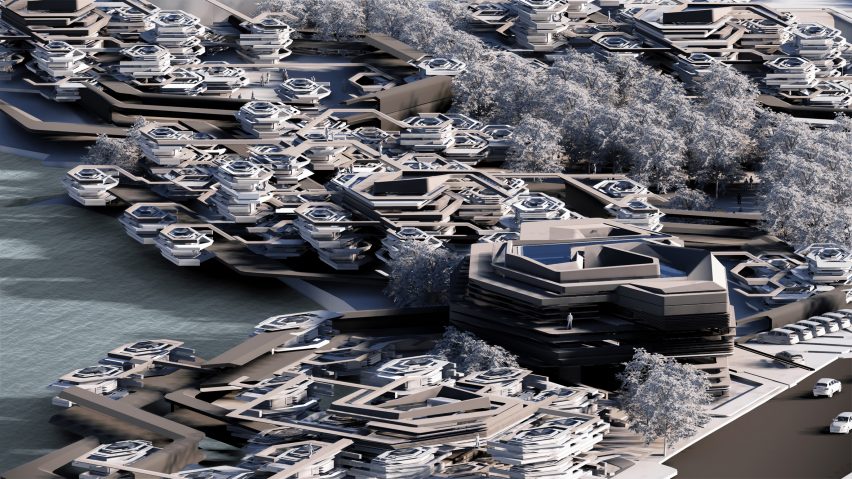
BioUnits _ Temporary Hospital by Alejandro Estrella and Zhiyi Zhang
"The rise of the latest pandemics made us question the way we build medical infrastructure. The idea revolves around the concept of temporality. BioUnits is a hospital, next to the Geneva Botanical Garden, flexible to extend or shrink to the patients' medical needs during pandemic times.
"It is composed of 3D-printed insulation units made of chitosan, a natural polymer that comes from crustaceans. Concerning their afterlife, the units can be decomposed, leaving behind a group of permanent buildings that will acquire new functions which will support the botanical garden, as an extension of it on the site."
Name: Alejandro Estrella and Zhiyi Zhang
Project: BioUnits _ Temporary Hospital
Course: Architectural Design 3
Studio: Studio Hani Rashid
Contact address: [email protected] and [email protected]
Instagram: @alejandro_estrella87 and @zhi.yi_zhang
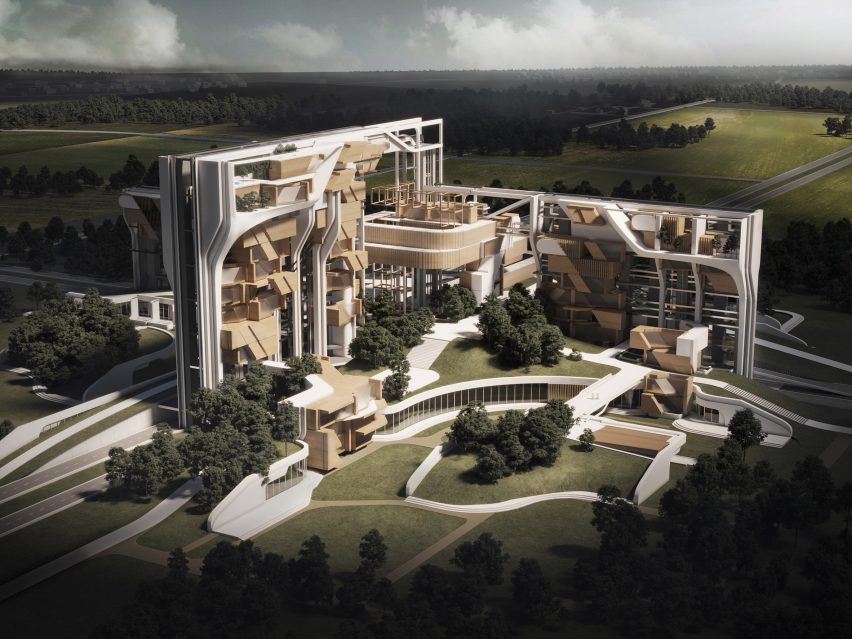
Delirious Campus by Denis Karandiuk
"The project Delirious Campus is a conceptual proposal for a MedTech startup accelerator. The campus is designed to increase the efficiency of collaboration between groups of people working in related fields of science.
"Instead of pre-designing the whole space of the campus, the idea is to create a dynamic system, which is able to react to social and urban changes, providing an efficient solution for different scenarios.
"This dynamic formation is intended to become an attractor for young specialists and the starting point of a new urban environment that is fully based on a dynamic and responsive system."
Name: Denis Karandiuk
Project: Delirious Campus
Course: Architectural Design 3
Studio: Studio Hani Rashid
Contact address: [email protected]
Instagram: @denis_karandiuk
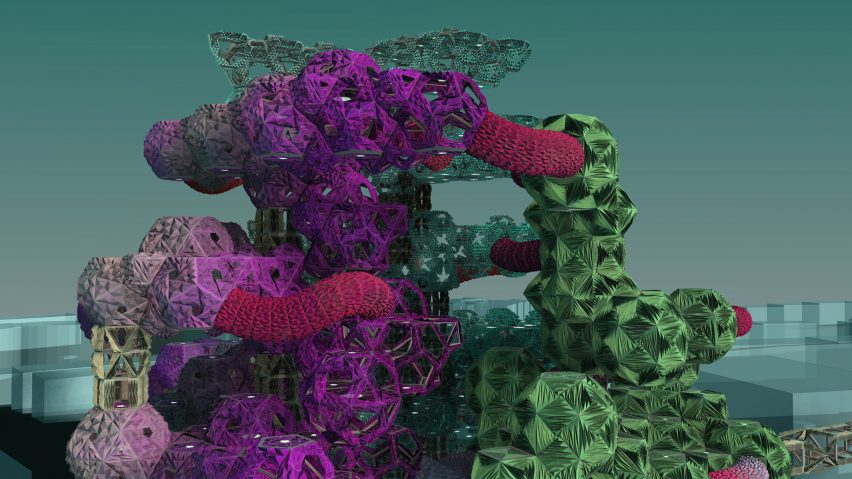
Gulliver Hospital by Simonas Sutkus and Ibrahim Dusmukhamedov
"'The hospital has changed dramatically. It looks ill: not like a conventional building. Albert doubts if it is even a hospital or a bizarrely blooming giant fungus infesting the city. He blinks his eyes and takes a closer look: the fungus slightly twinkled.
"'Two worm-like pipes attach to the capsule, tear it from the main structure and the journey starts. Albert sits in the capsule and watches how the structure becomes alive. He observes waving flower panels and various pipes: some carrying other capsules, some like caterpillars slowly wobbling on the flowery skin.'"
Name: Simonas Sutkus and Ibrahim Dusmukhamedov
Project: Gulliver Hospital
Course: Architectural Design 3
Studio: Studio Hani Rashid
Contact address: [email protected] and [email protected]
Instagram: @simonssutks and @ibrohimdos
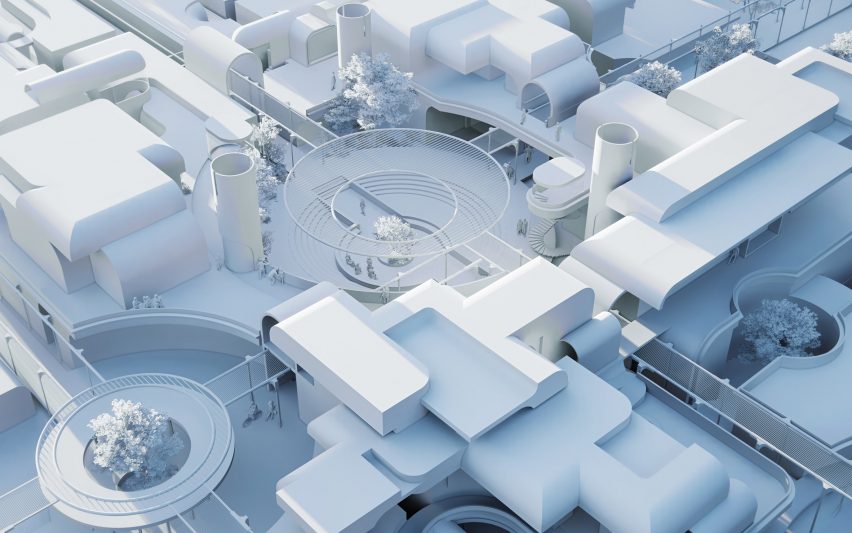
Makeshift Great Again by Monika Kalinowska, Qian Yu and Oskar Heslyk
"Makeshift Great Again consists of a core hospital building and an expandable makeshift hospital. It is a fully functional outpatient hospital which is predesigned to quickly expand into a larger structure, according to the rapid growth of patients over a short period of time.
"The core building is a campus of medical facilities – an open and user-friendly experience for patients, visitors and staff. During a pandemic, the hospital gradually shifts into a closed system.
"Circulation paths are separated to minimise the spread of disease whilst maintaining efficiency. The prefabricated makeshift parts are imagined as a greater global collaborative system."
Name: Monika Kalinowska, Qian Yu and Oskar Heslyk
Project: Makeshift Great Again
Course: Architectural Design 3
Studio: Studio Hani Rashid
Contact address: [email protected], [email protected] and [email protected]
Instagram: @kalinowska.mnk and @qian_yu96
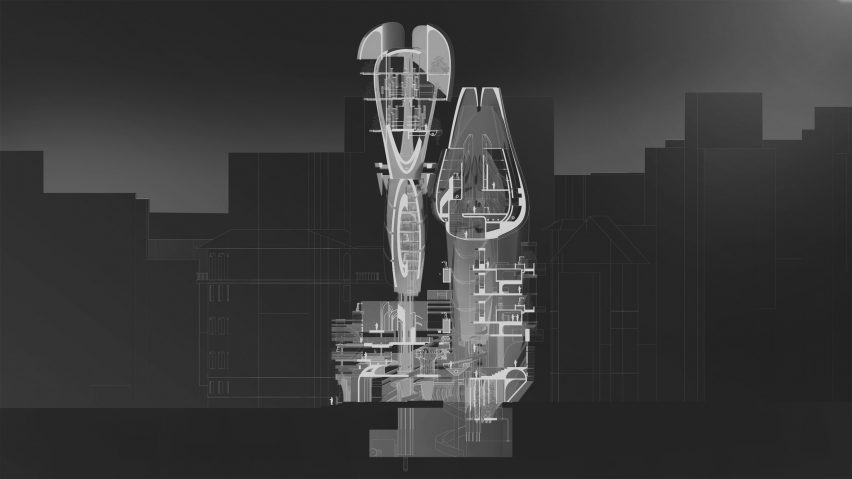
Medically Induced Apotheosis by Jade Bailey and Emma Sanson
"The design explores the extent to which architecture can play a role in preventing illness. It encourages habitual behaviour while aiming for transparency through the pharmaceutical industry and opening up the process of medicinal research and production to deploy more personalised medicine to a specific location.
"The design revolves around the future urban pharmacy, proposing its expansion into open clinics for daily access, along with medicine farms and research laboratories to localise the pharmaceutical structure, instigating a more efficient, affordable and accessible pharmaceutical procedure and therefore more trustworthy to coincide with a new age of health."
Name: Jade Bailey and Emma Sanson
Project: Medically Induced Apotheosis
Course: Architectural Design 3
Studio: Studio Hani Rashid
Contact address: [email protected] and [email protected]
Instagram: @emmmasanson and @jadeellab
Virtual Design Festival's student and schools initiative offers a simple and affordable platform for student and graduate groups to present their work during the coronavirus pandemic. Click here for more details.