Newsletter Signup
Stay up to date on all the latest news from Boston.com
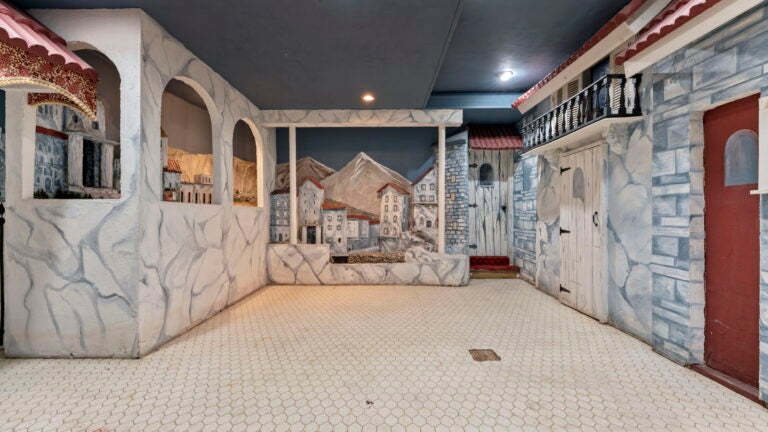
At first glance, 115 West St. in Brockton looks like a traditional home, but it’s the basement of the three-bed, three-bath property that holds the surprise.
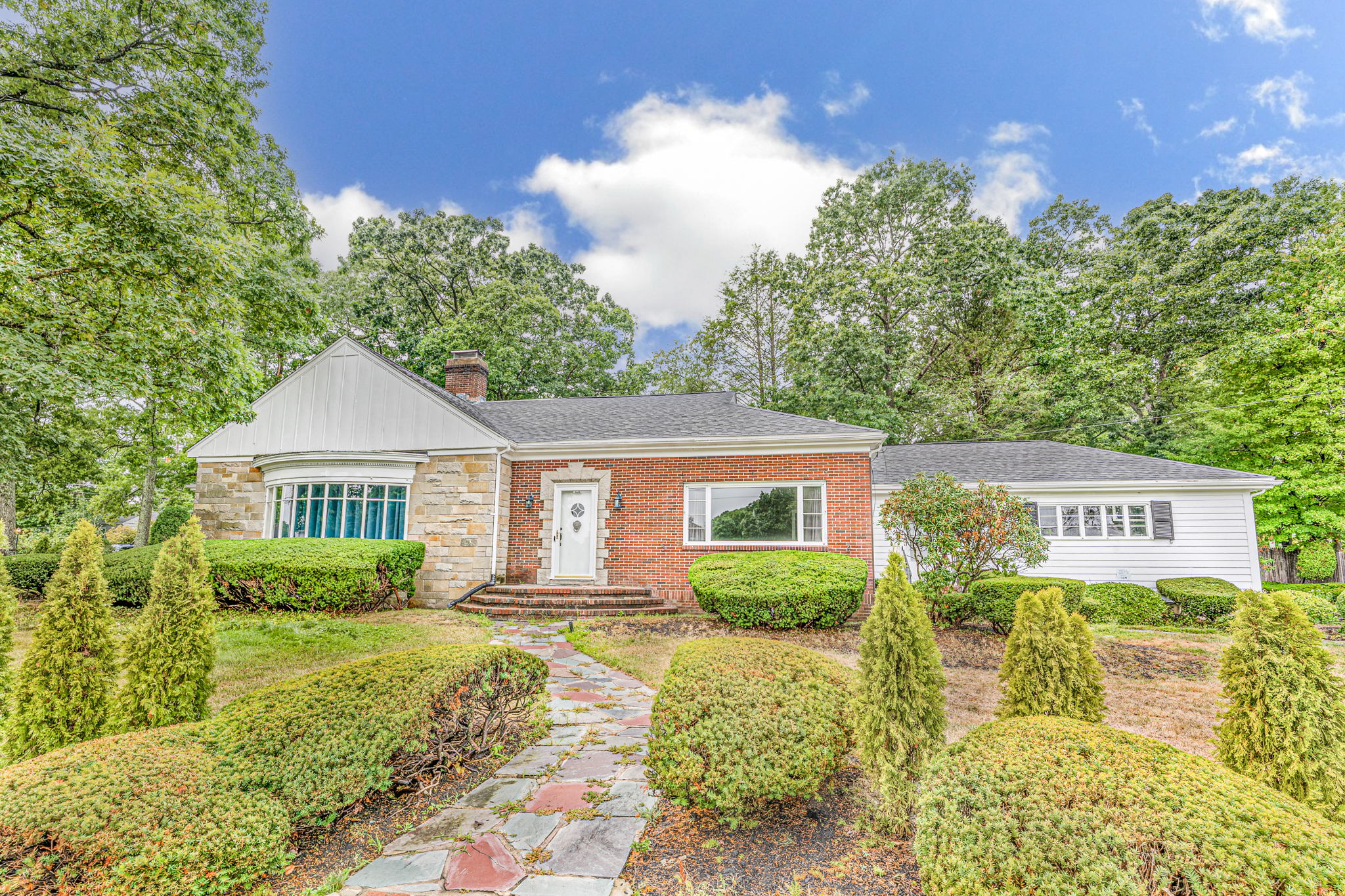
The home, measuring 2,864 square feet (including that lower level), features a basement painted with murals of a mountainous countryside and the interior of a medieval castle. There’s even a rock wall with a space below that served as a koi pond, as well as a working fireplace under an impressive candelabra.
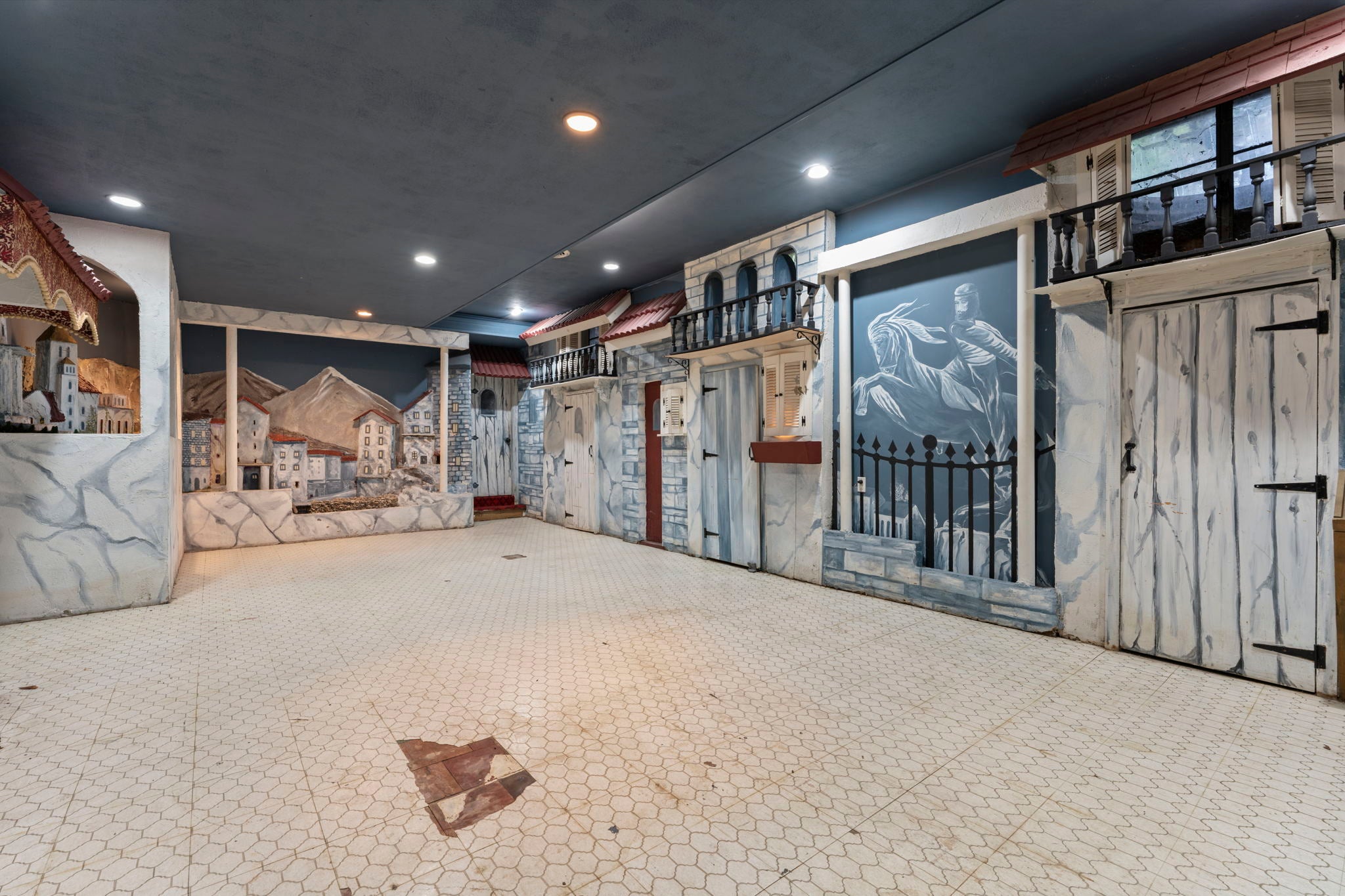
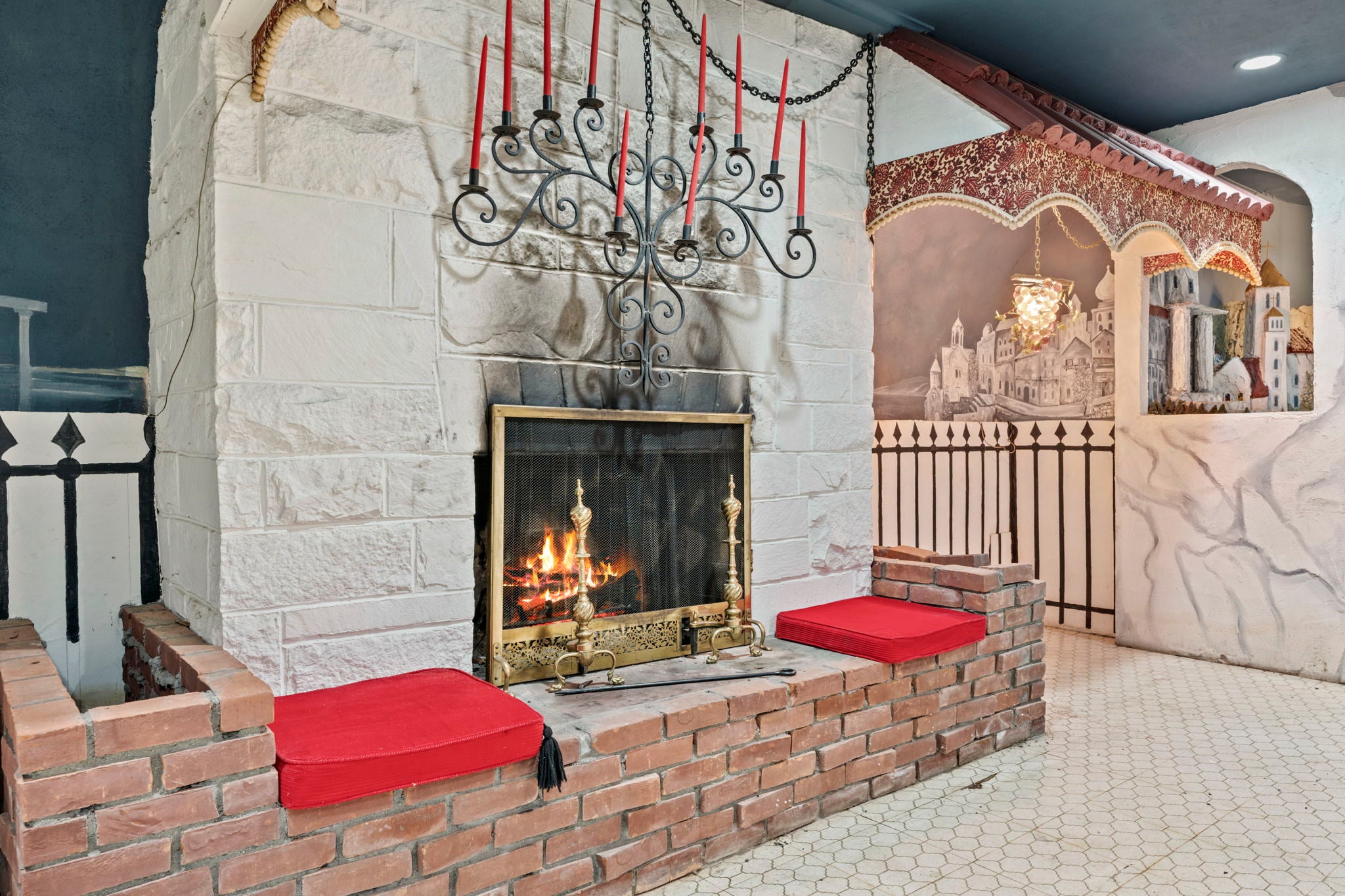
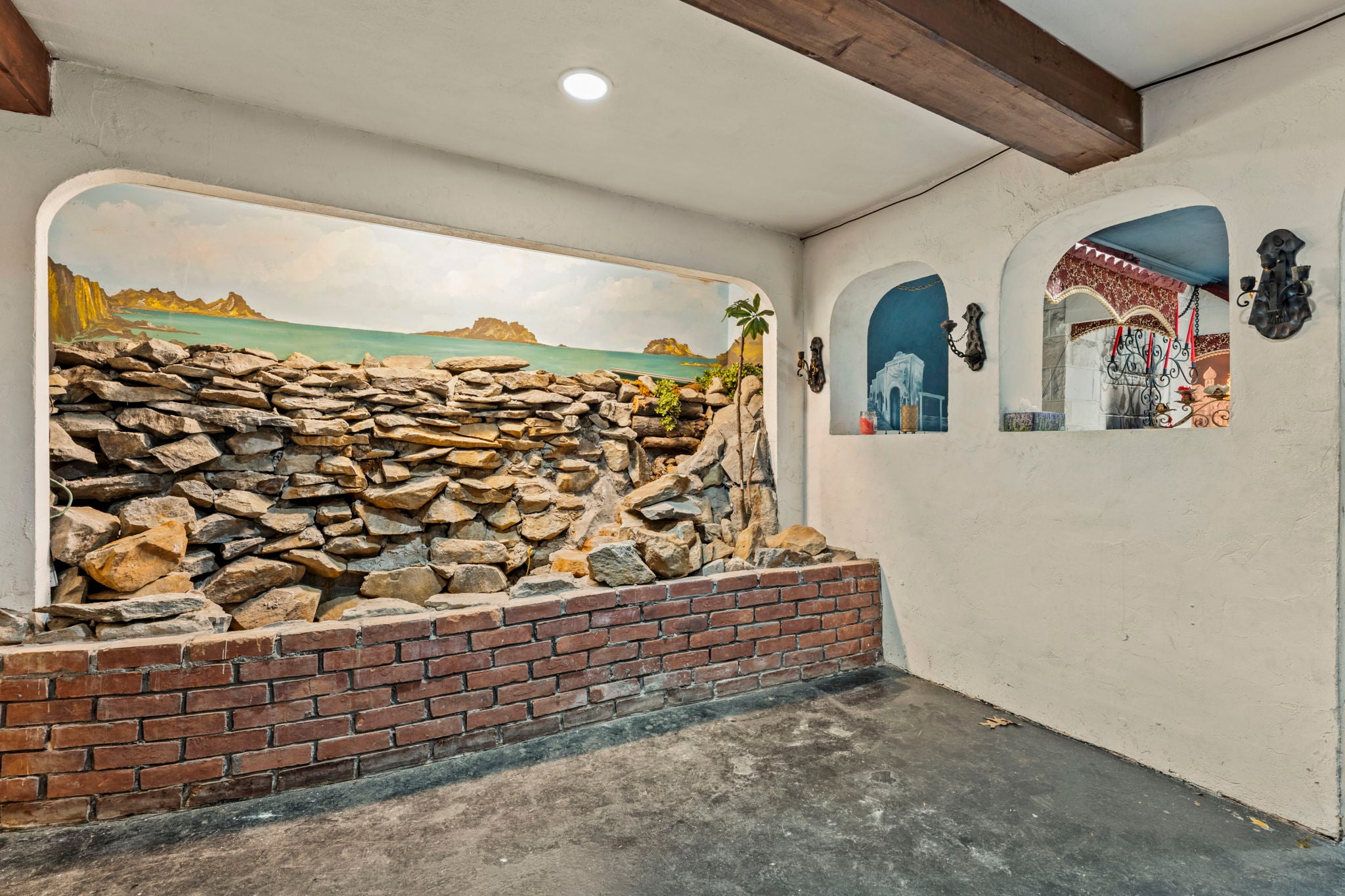
“I call it the ‘Basement Castle in Brockton,’ ” said Isabel Barros of Vicente Realty, who has the listing. “It was like that when [the seller] bought it. They have a lot of parties there.”
Speaking of entertaining … The basement also has a wet bar. There’s also a full bathroom, as well as a laundry area and storage.
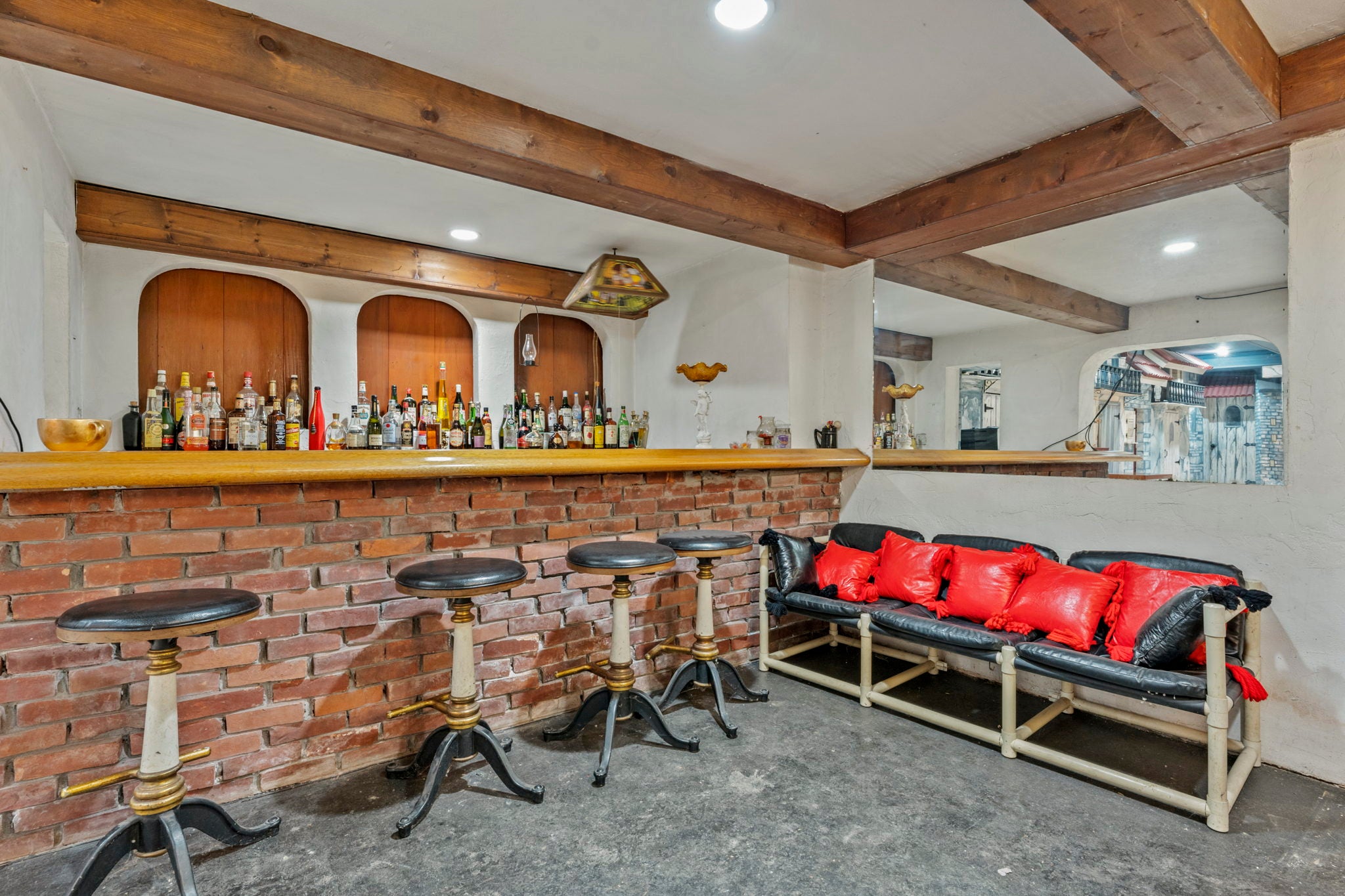
The basement décor may not be for everyone, but Barros hopes the buyer will keep it as is.
“It’s a really cool space, but it’s definitely a space in which the buyer has to be in love with it,” she said. “Hopefully, you keep it and maintain and cherish it.”
From the tile foyer, two steps lead to a sunken living room with a working fireplace and windows that welcome in a lot of natural light.
“The windows are grand,” Barros said. “It takes two full arms to open them up.”
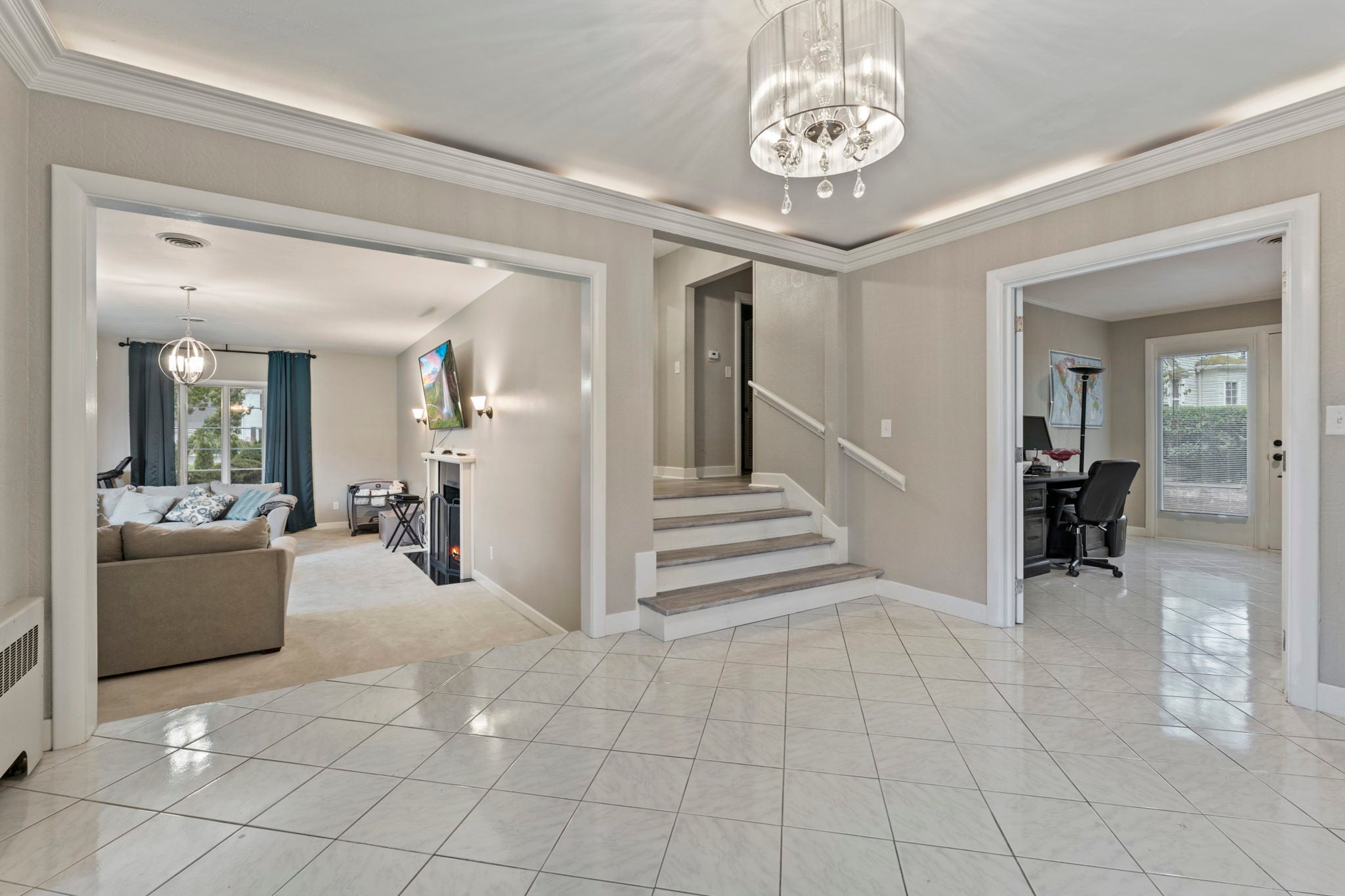
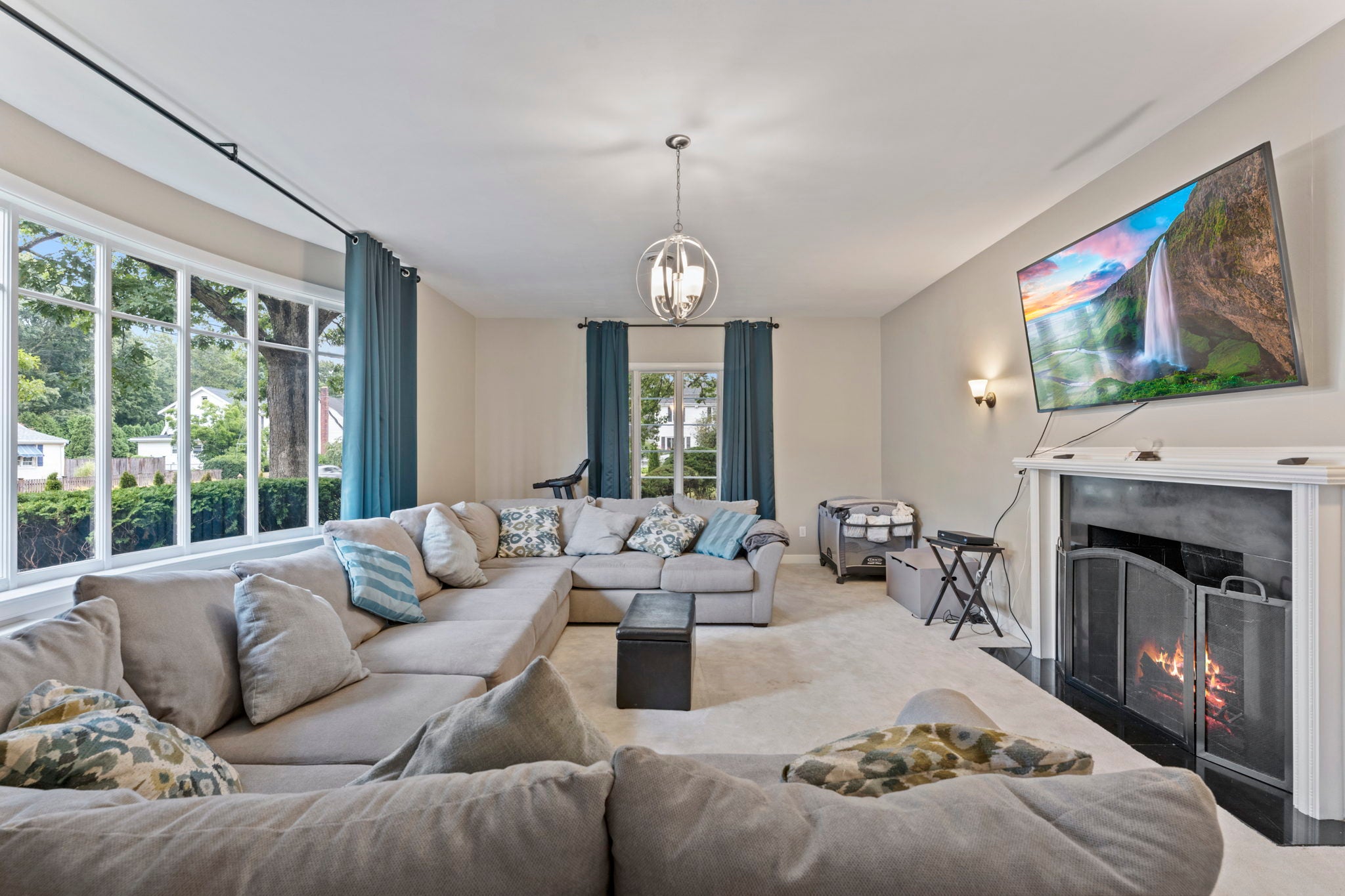
Not to be outdone, the dining room has a picture window, and the kitchen offers stainless steel appliances, a subway tile backsplash, and an island that’s ideal for busy people who need a spot to stop for a quick bite.
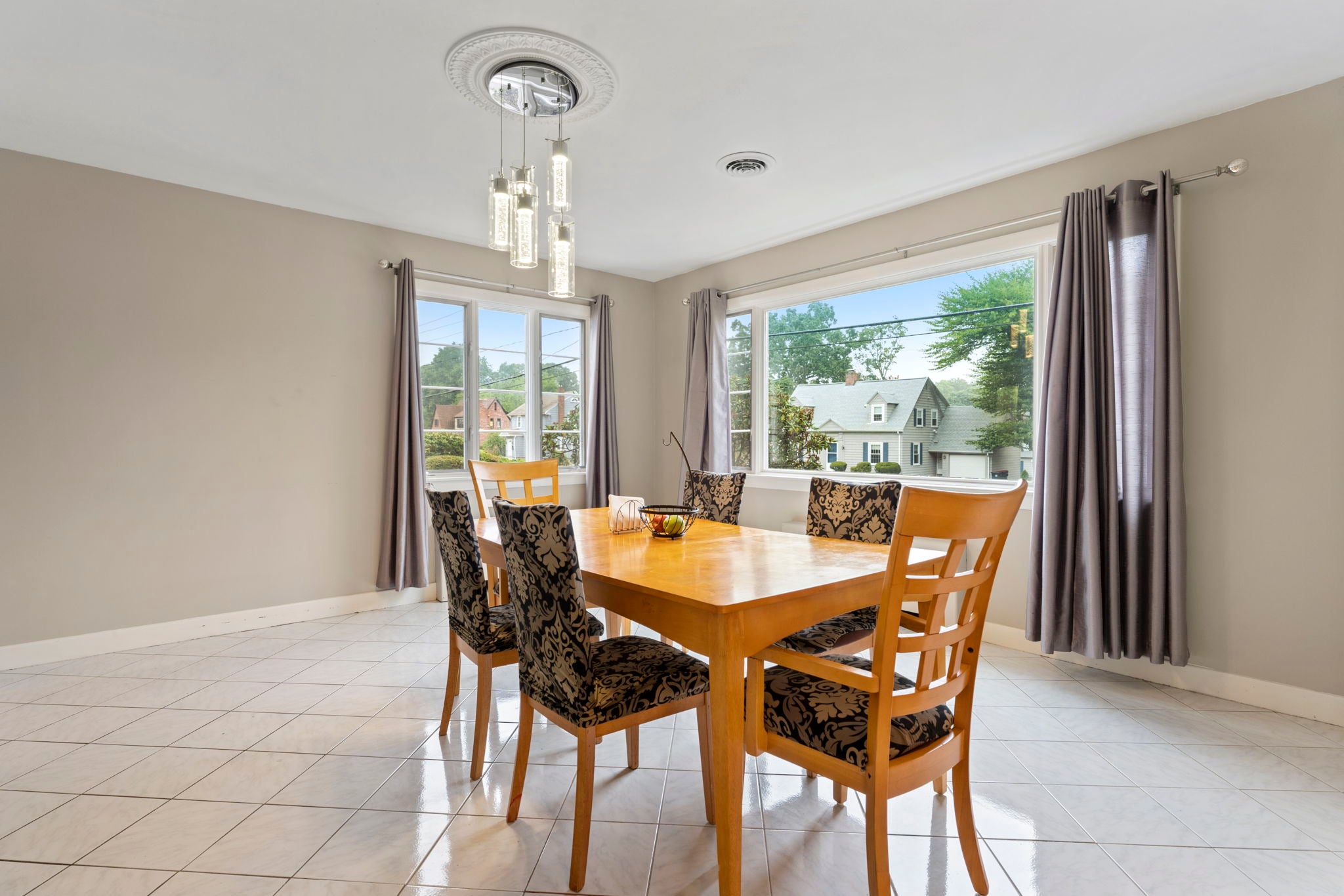
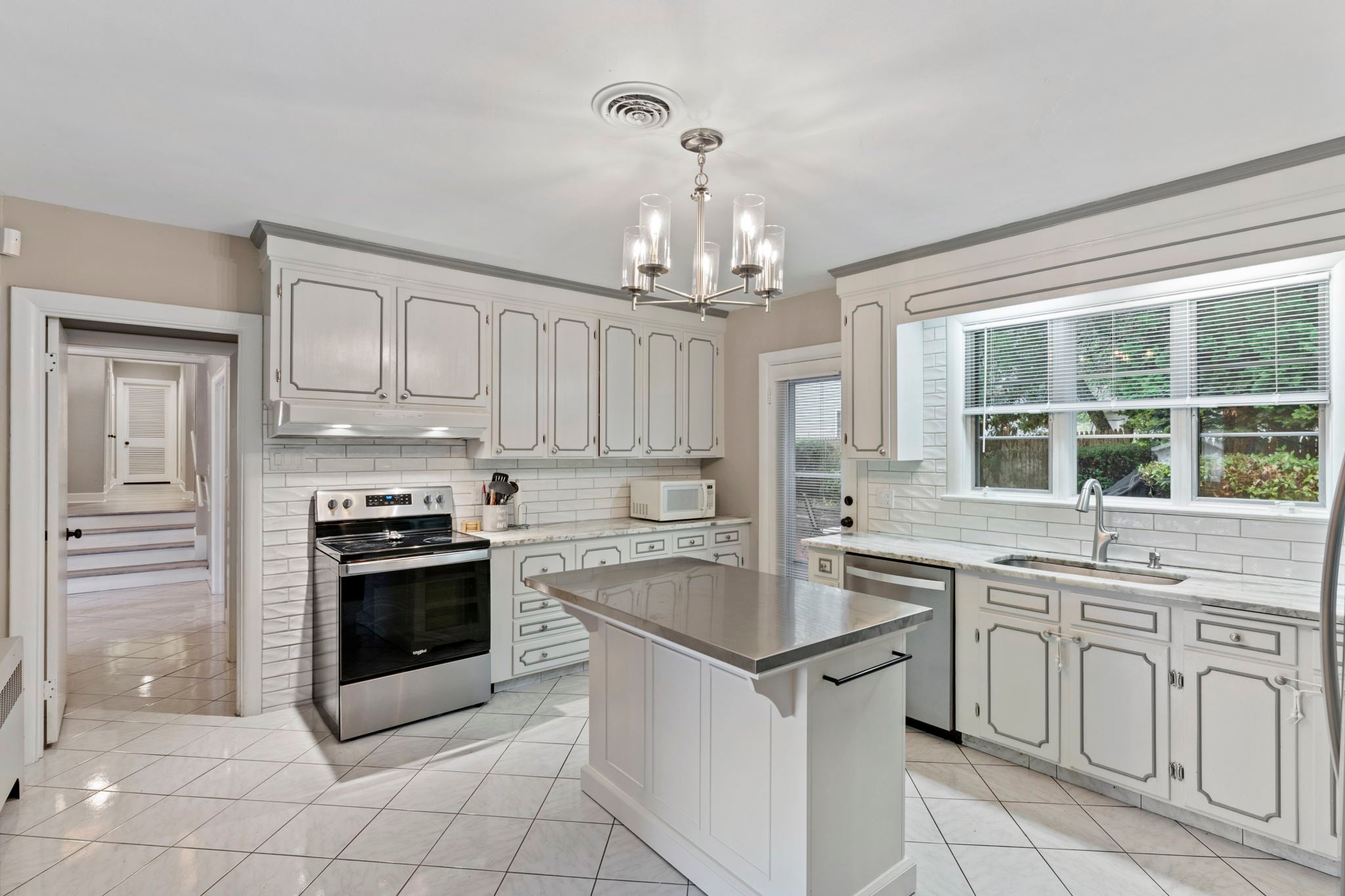
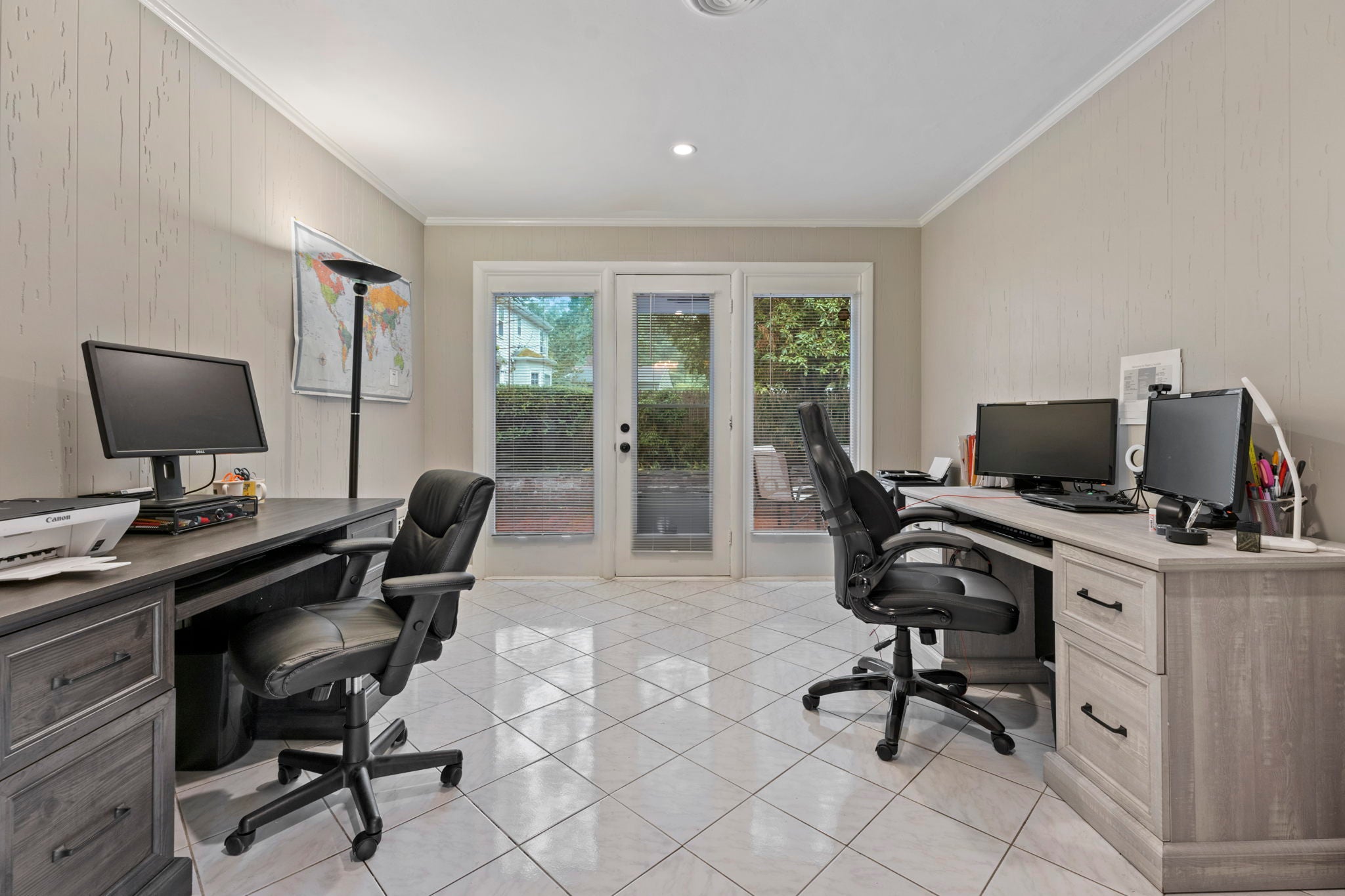
The second floor holds three bedrooms.
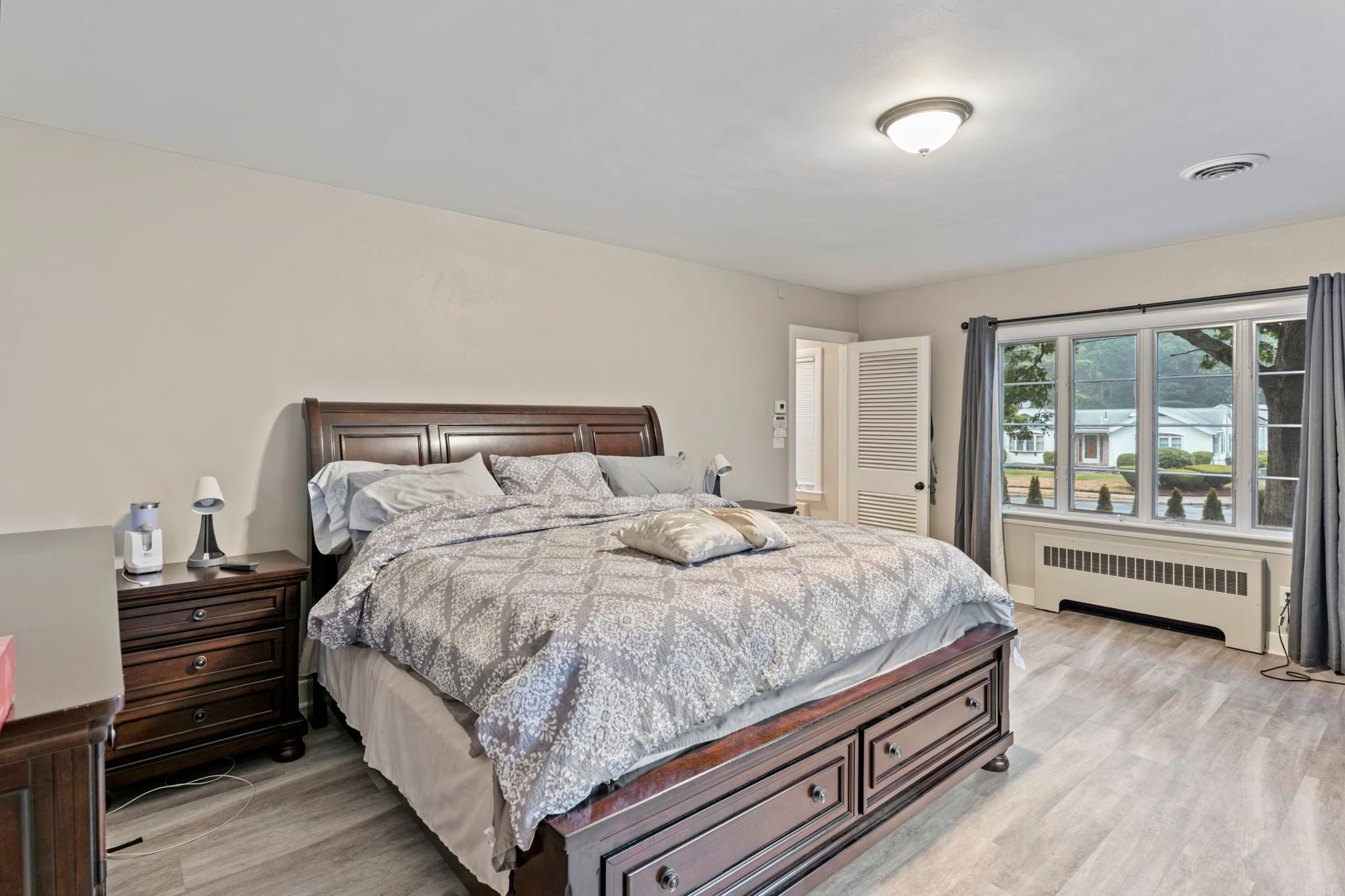
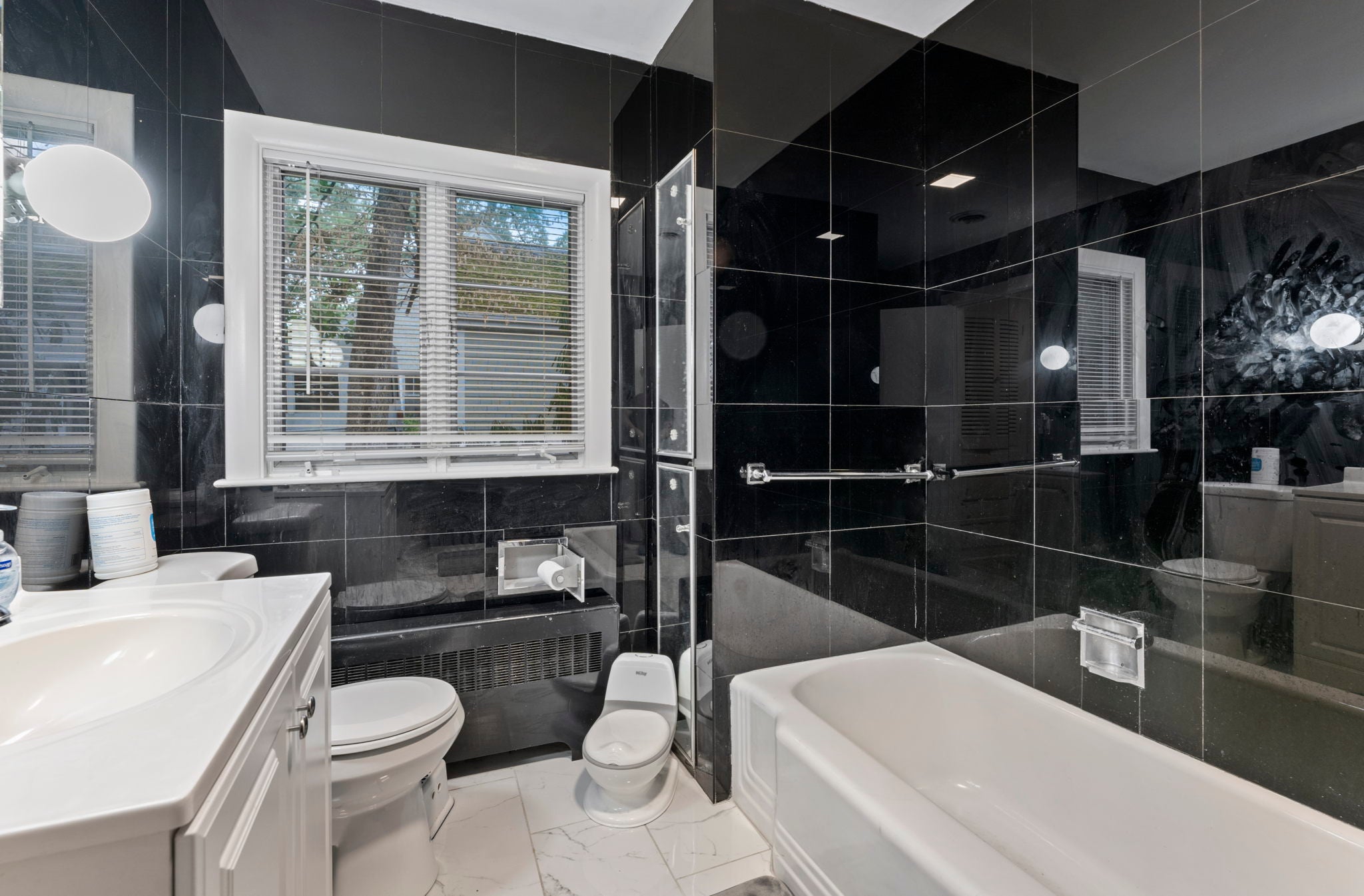
Located on a corner, the home sits on a 0.38-acre lot with landscaping; flat, grassy areas; and a canopy of mature trees. The property comes with an attached two-car garage and central air.
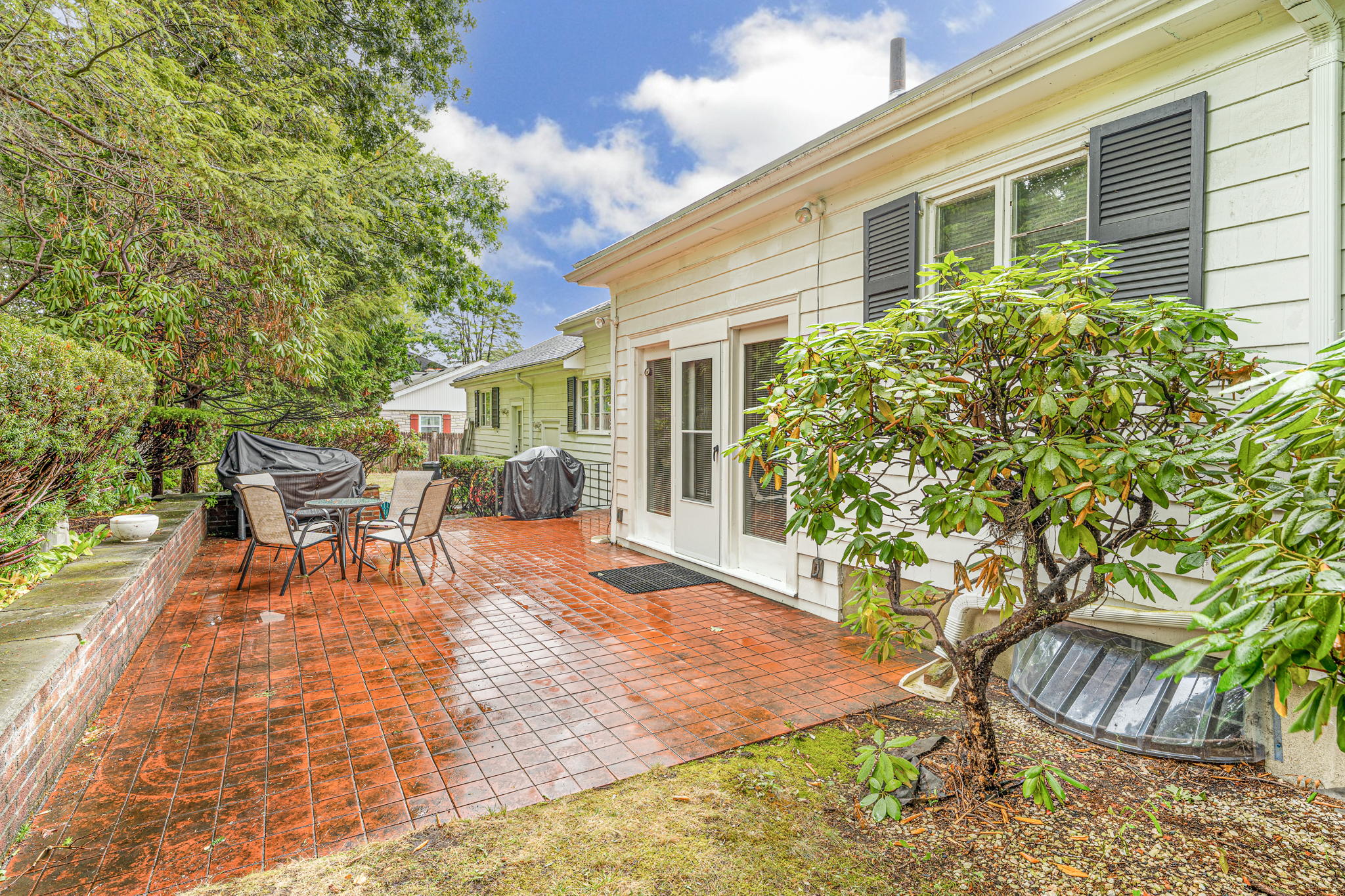
Stay up to date on all the latest news from Boston.com
Stay up to date with everything Boston. Receive the latest news and breaking updates, straight from our newsroom to your inbox.
Conversation
This discussion has ended. Please join elsewhere on Boston.com