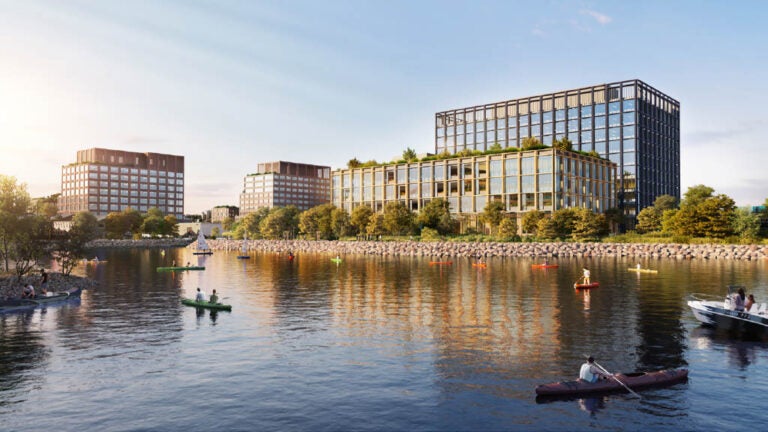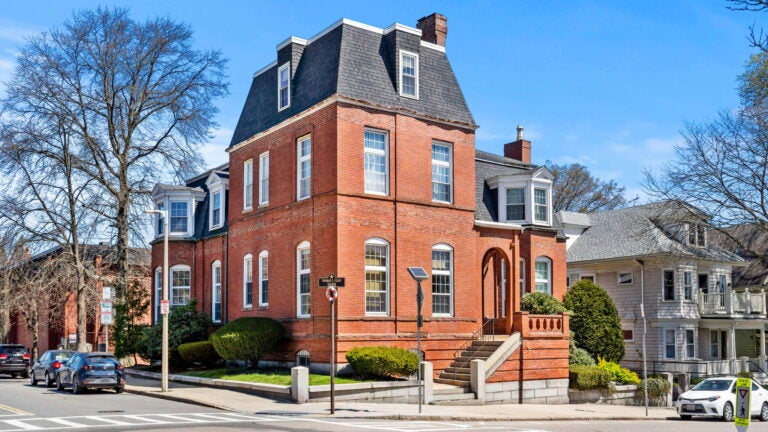Newsletter Signup
Stay up to date on all the latest news from Boston.com

A year after developers first pitched an eight-building complex to bring housing, lab, and commercial space along South Boston’s Reserve Channel, Boston residents will soon have a chance to hear more on the proposal for the massive, 1.7 million-square-foot campus.
Over the next several weeks, the Boston Planning and Development Agency will host a series of meetings to spotlight various components of the project eyed for nearly 12.9 industrial acres at 300 West First St. and 47B Summer St.
Open houses are set for April 23 and May 22, while public meetings are scheduled for May 8 and 15, the BPDA website shows.
Developers Oxford Properties Group and Pappas Enterprises Inc. say the project, if approved, would create three new city blocks, interwoven with open spaces and streets, according to a project notification form filed in November.
Two six-story buildings would house a total of 205 residential units, which developers said last year were still being “evaluated for a range of potential housing options,” including whether units would be offered at market rate or deemed affordable housing. The latest filings with the city did not indicate whether the units would be available for sale or rent.
“The makeup of the units will be determined through discussions with the City of Boston, Massport, community members, and neighborhood stakeholders,” developers wrote in November. “Early community and stakeholder feedback has been to explore options such as workforce housing, senior housing, or housing focused on families.”
Plans also call for a five-story, mixed-use commercial building along Pappas Way and a one-story “civic pavilion,” featuring nearly an acre of open space.
Additionally, if approved, the project would include construction of four research laboratory buildings, with one standing 10 stories tall, another at four stories, and two others at 11 stories.
One of the lab buildings would contain an approximately 18,000 square-foot grocery store on the ground floor, “with a significant plaza in front of the building, anchoring the corner,” the proposal says. Developers anticipate housing street-level restaurants and “new fitness and wellness options” as well.
“Recognizing that Boston is frequently at the leading edge of innovations in technology, life sciences, robotics/artificial intelligence and more, the proponent is confident that a design that accommodates research and development (or life sciences) uses offers maximum flexibility to transform a building to meet future commercial space needs,” the project notification form says.
Developers would work to bring to life “a shared community vision for creating an inclusive and vibrant development that connects to the neighborhood in thoughtful ways and invests in creating spaces where new and current neighbors and businesses can thrive,” the filing says.
The BPDA is currently accepting comments on the proposal now through May 29.
Stay up to date on all the latest news from Boston.com

Stay up to date with everything Boston. Receive the latest news and breaking updates, straight from our newsroom to your inbox.
Conversation
This discussion has ended. Please join elsewhere on Boston.com