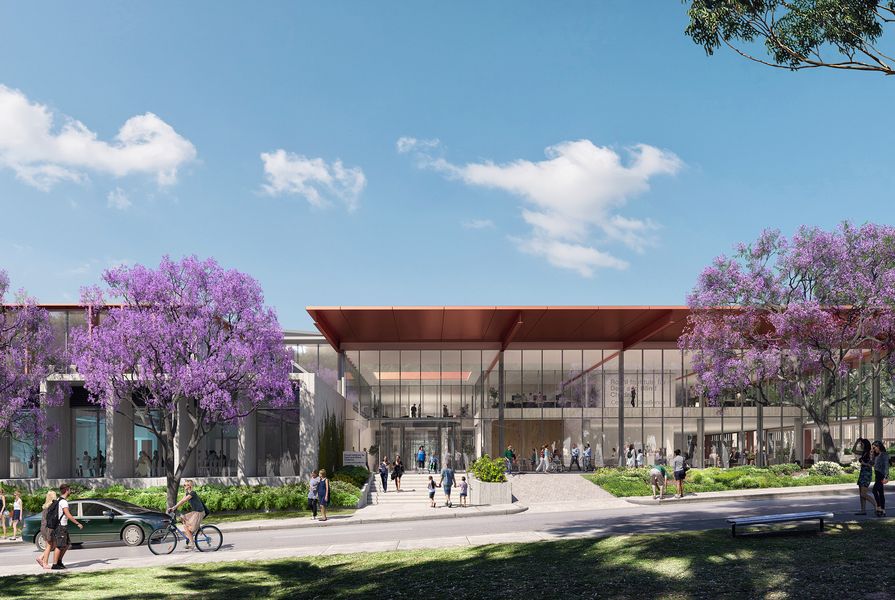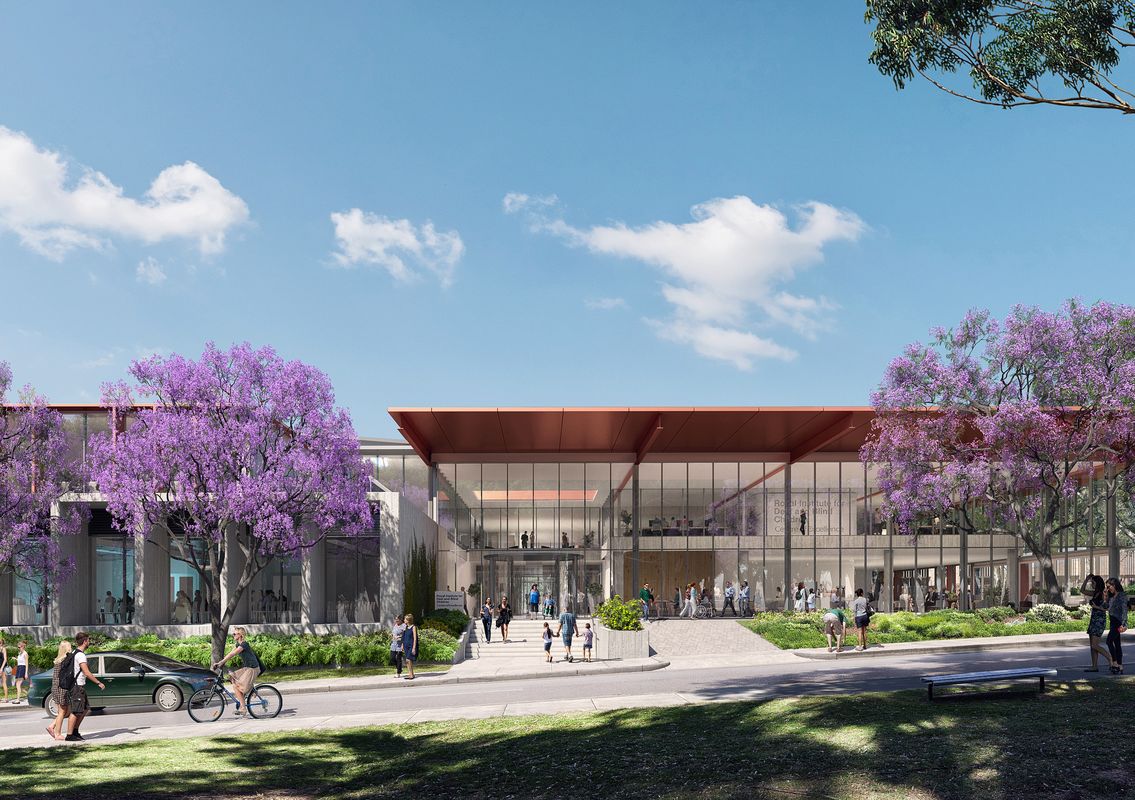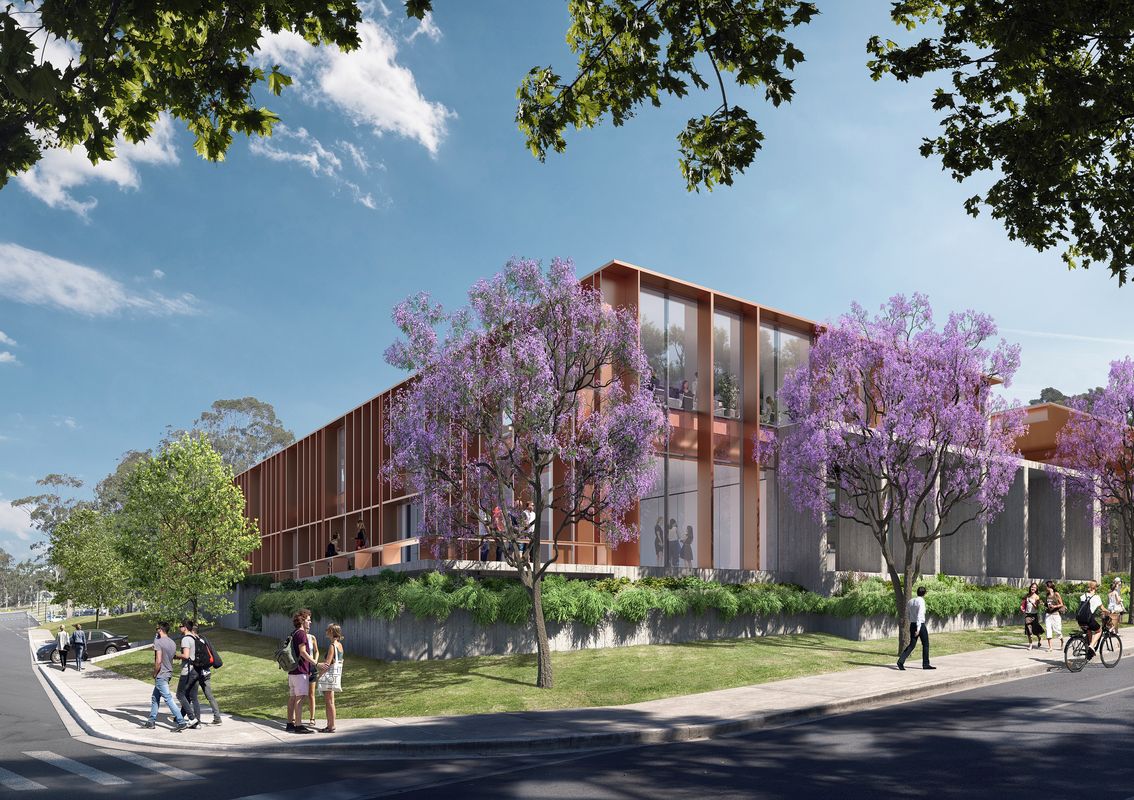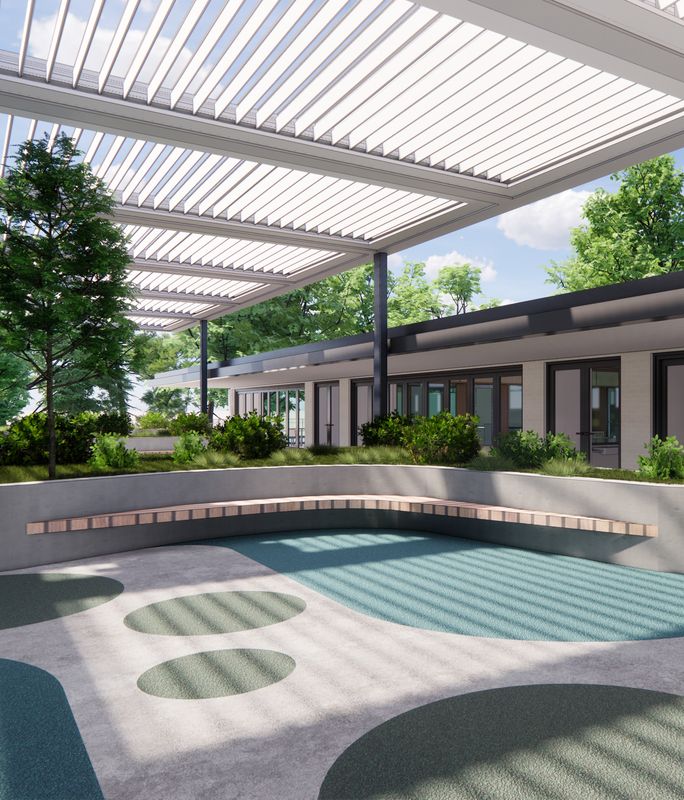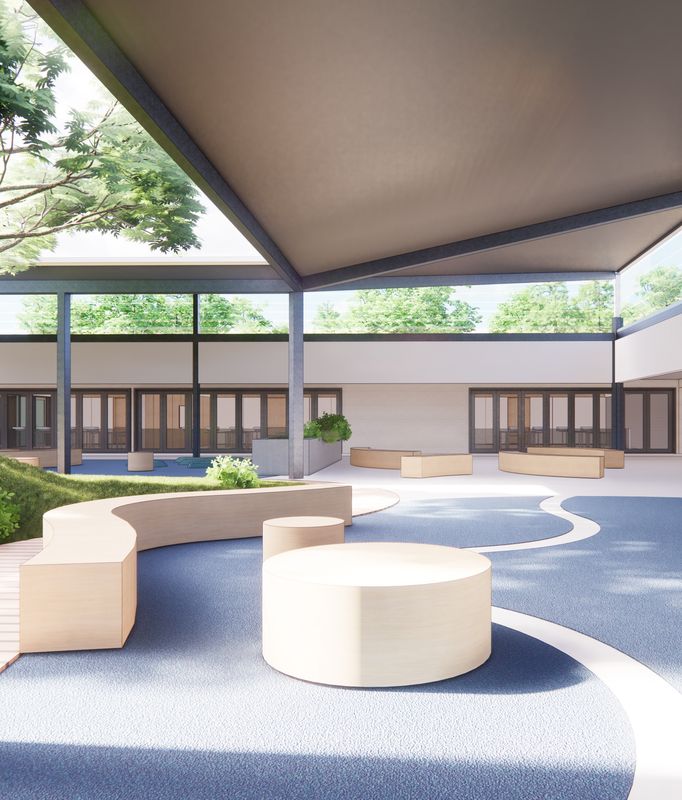The Royal Institute for Deaf and Blind Children (RIDBC) is building new facilities at Macquarie University, leaving the North Rocks site which has been its home since 1961. WMK Architecture is leading the design of the campus, with Oculus in charge of the landscape architecture.
Established in 1861 as a school with residential facilities, the RIDBC is Australia’s largest non-government not-for-profit provider of therapy, education and cochlear implant services for children and adults with vision or hearing loss. The proposed Centre for Excellence will provide for a wide range of services, including diagnostics, therapy and rehabilitation, research and education. It will include a preschool for up to 80 students and a primary school for 120 students, with each school catering to three streams: Auslan, Cochlear and vision-impaired.
WMK Architecture’s design response aims at creating a domestic, human scale with skillion structures oriented towards the natural landscape.
“A pre-cast concrete base supports brick-veneer construction, with skillion blocks oriented to natural amenity, green space and precicnt views,” the design statement reads. “The bricks are to be bagged and rendered white to highlight the natural amenity and green space of the precinct. Apertures to the outside are maintained as framed openable facades with windows and manually operated louvres to each classroom.”
The centre will comprise two interconnected pavilions of one to three storeys (including basement) at the corner of Culloden and Gymnasium Road. The schools will primarily be accessed off Culloden Road, the preschool to the west and the primary school to the east. They will be contained in a single-storey pavilion, opening outwards to celebrate precinct views.
The main RIDBC building will accommodate approximately 260 staff and include public areas for staff and visitors; classrooms for the Renwick Centre (a centre for research and professional studies); a business hub; a medical facility for various clinical services; and the Renwick Centre resource centre.
Oculus’s design treatment aims to create a sensory landscape which address the varied needs of students, staff and visitors and contributes to a rich, interesting and outdoor educational experience. Significant numbers of existing trees will be retianed, and the design responds to Indigenous heritage. The Macquarie University campus sits on the land of the Darug nation.
The development application for the Centre of Excellence is on exhibition until 16 December. Subject to approvals, it’s scheduled to open for the 2023 academic year.

