Home of the Week: Sleek new rentals revive old Cambridge factory
The Lofts at Kendall Square development reflects the neighborhood's journey from its industrial past to its biotech-startup present.
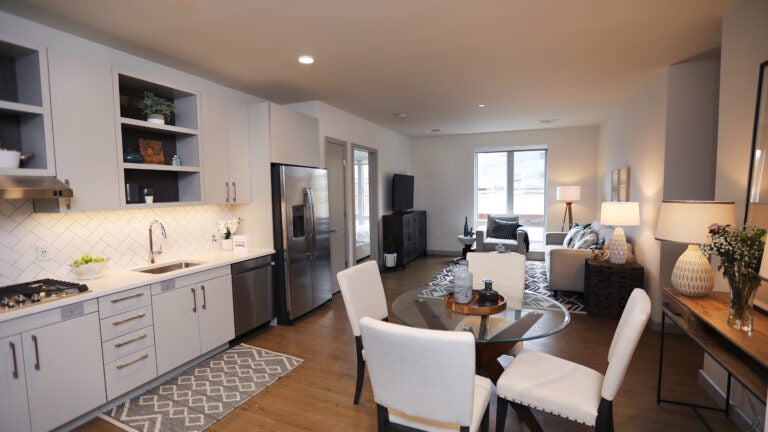
Lofts at Kendall Square, 195 Binney St., Cambridge
Rent: Prices are subject to change. As of Nov. 7, studios started at $2,980 a month, one-bedrooms at $3,405, and two-bedrooms at $3,344. The three-bedroom staged unit featured here was $6,005.
Number of units: 84
Pets: Dogs are $85, and cats are$50 per month. There are breed restrictions, and a two-pet limit.
Utilities: Residents pay gas, electric, water, and sewer. The units have keyless entry and Nest thermostats.
Property manager: Equity Residential
It’s not a reach to argue that the Lofts at Kendall Square development is an echo of the area itself: It reflects the neighborhood’s journey from its industrial past to its biotech-startup present.
The Lofts combines two buildings: a former factory marvelously renovated in the 1990s (the lobby is a structural engineer’s version of M.C. Escher’s stairs) and a recently opened five-story structure. Together they offer 84 rental units. The property has been a draw to area workers in their 20s and 30s, according to the property management firm.
I toured a staged three-bedroom, three-bath unit on the second floor of the new building. From the carpeted hallway, the door opens into the dining space in an open layout that also includes the kitchen and living area.
The kitchen comes with stainless appliances. The Caesarstone counters are white, and the slow-close cabinets and drawers are light gray. The white backsplash draws the eye with a herringbone pattern. There’s more storage in the pantry and broom closet.
Natural light pours into the living room through floor-to-ceiling windows.
Two of the unit’s three bedrooms have en-suite baths accessed via walk-in closets. The master suite features three windows and a shower-only bath with a single vanity topped with Caesarstone. The shower complies with the Americans with Disabilities Act; it has no door. The shower surround and the flooring are porcelain tiles.
The two other bedrooms are on the opposite side of the unit and are roughly the same size. The bedroom without an en-suite bath has a closet with sliding doors and three windows. The third bedroom has two. The unit’s other full baths have tub/shower combinations and similar cabinetry to that found in the master bath.
The unit also has a laundry closet with full-size appliances — an upgrade. The flooring throughout much of the apartment is a faux-wood vinyl. Some units come with private balconies. Others have Juliet balconies.
The Lofts building offers a menu of amenities, including a rooftop deck with gas grills, TVs, and a firepit; a recreation area with Ping-Pong and a big wall-mounted Scrabble board; a pet-washing station; fitness center; yoga studio; Zipcar rental station; valet dry-cleaning; and bike storage. Tenants can rent extra storage for a fee.
Another nice feature: A courtyard winds alongside the older building, and there are planters for the tenants who like to garden, as well as gas grills and Wi-Fi.
Parking is $275 a month in the garage, which has an electric car-charging station.
The city is rebuilding an industrial neighbor of the Lofts. The 149-year-old Foundry “will provide space and programs for the visual and performing arts, entrepreneurship, technology, and workforce education within its historic, industrial setting,’’ according to the Cambridge Redevelopment Authority.
Nearby Rogers Street Park includes a dog run.
See more photos of the property below:
Follow John R. Ellement on Twitter @JREbosglobe. Send listings to [email protected]. Please note: We do not feature unfurnished homes and will not respond to submissions we won’t pursue. Subscribe to our newsletter at pages.email.bostonglobe.com/AddressSignUp.
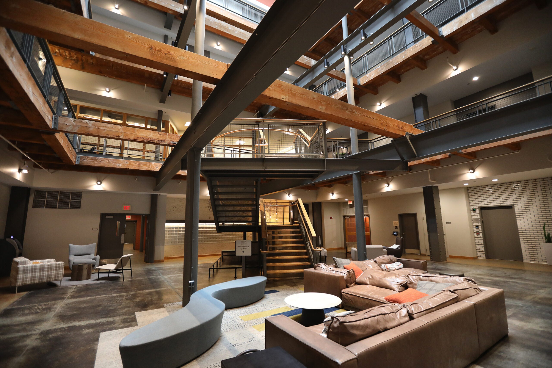
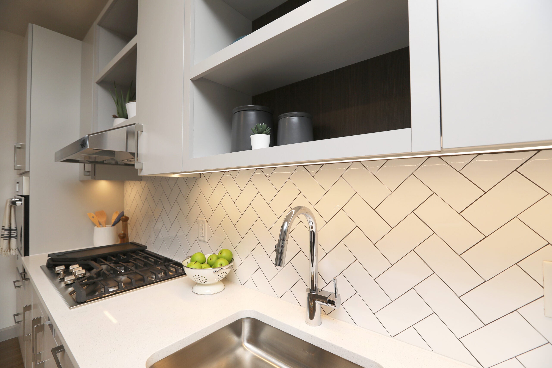
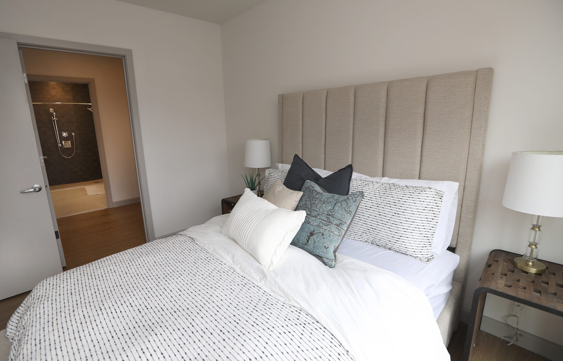
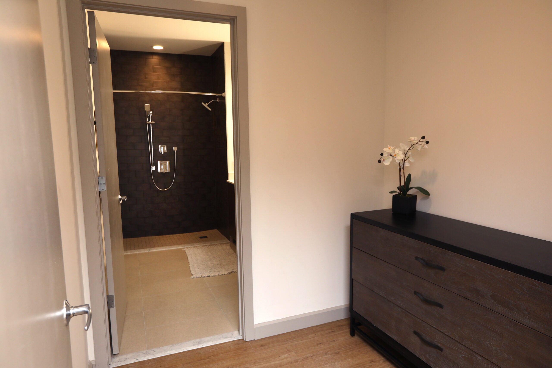
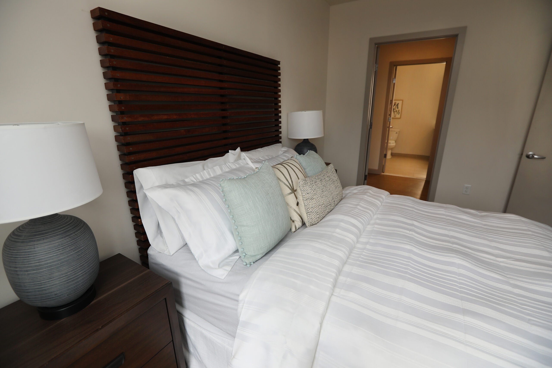
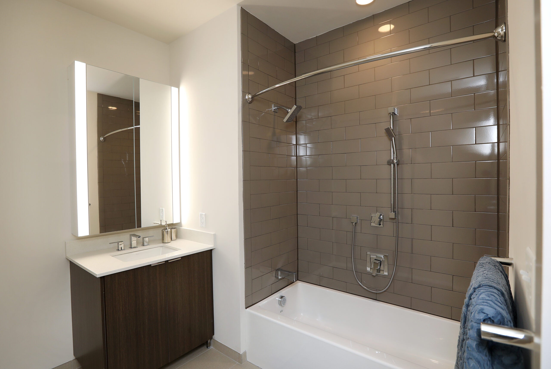
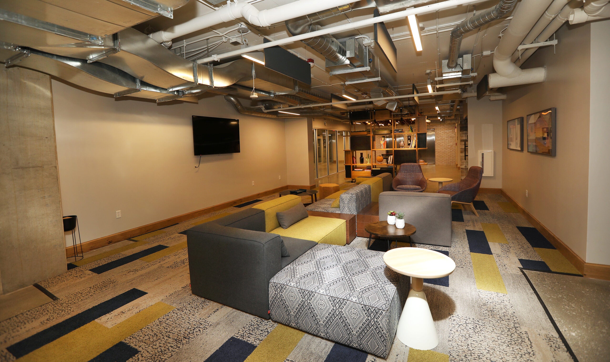
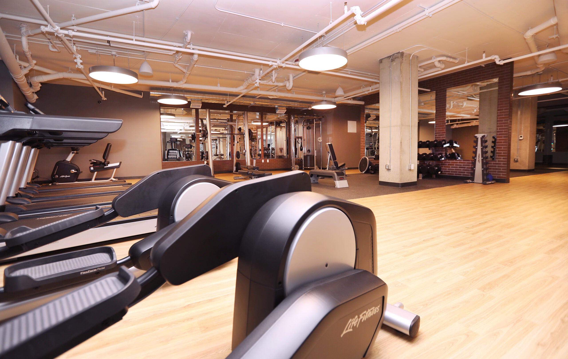
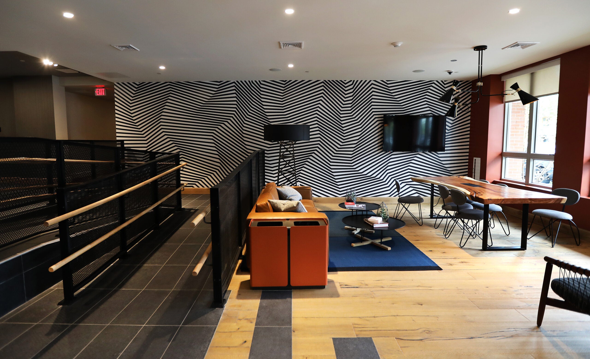
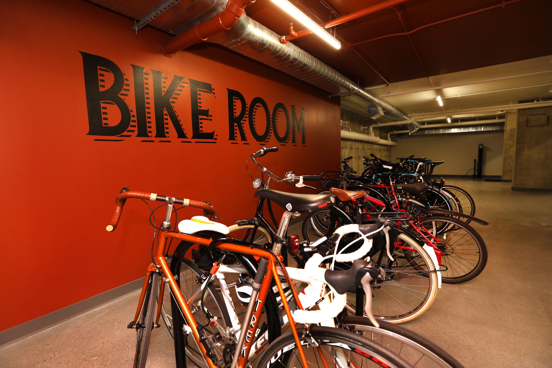
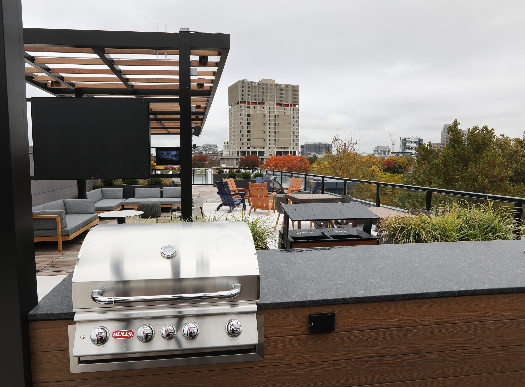
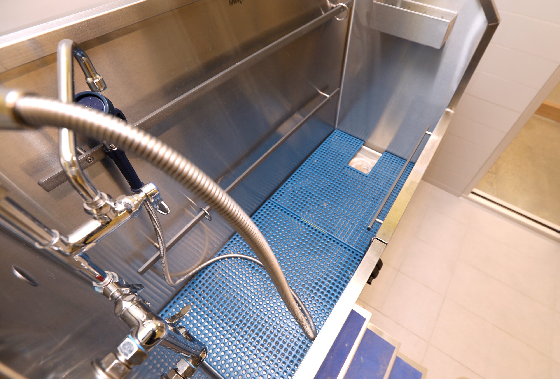
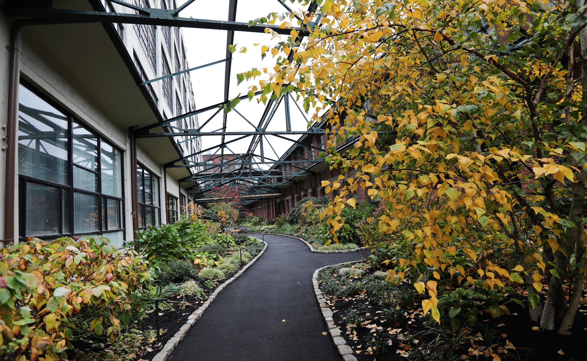

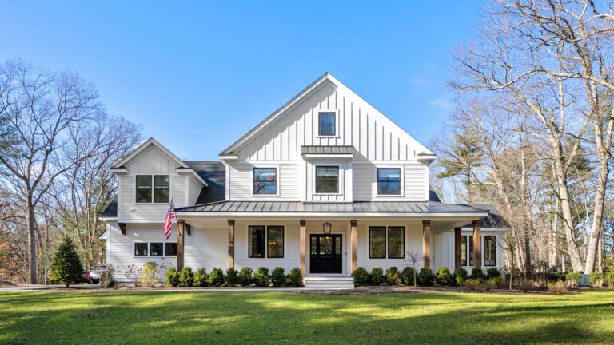
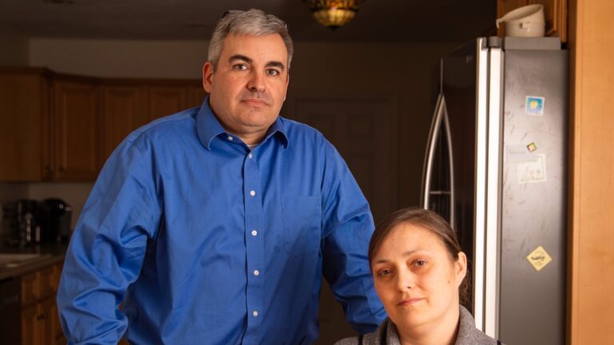

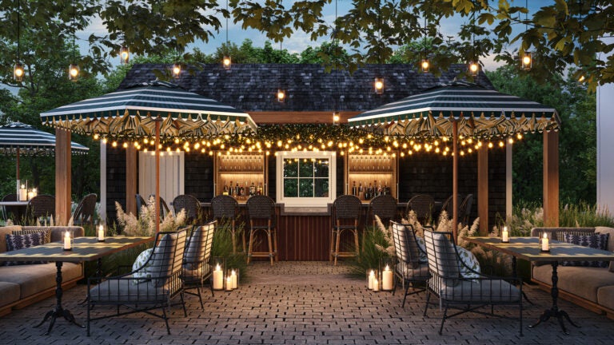
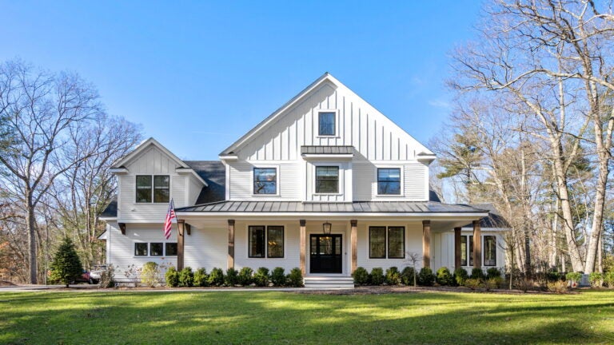
Conversation
This discussion has ended. Please join elsewhere on Boston.com