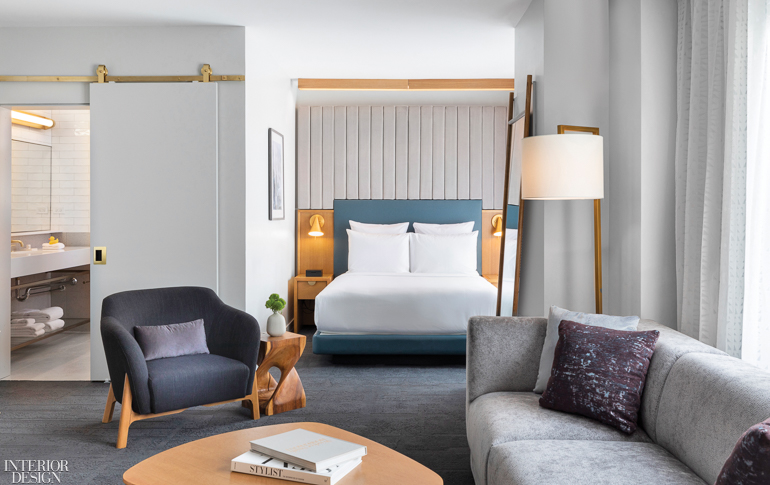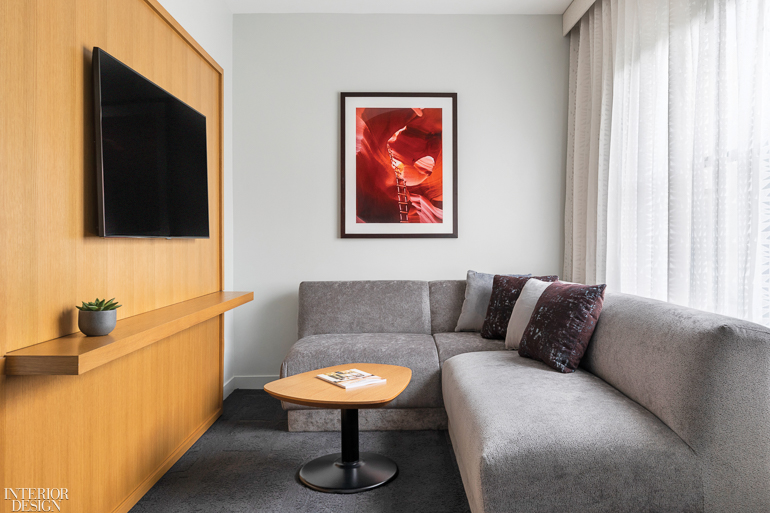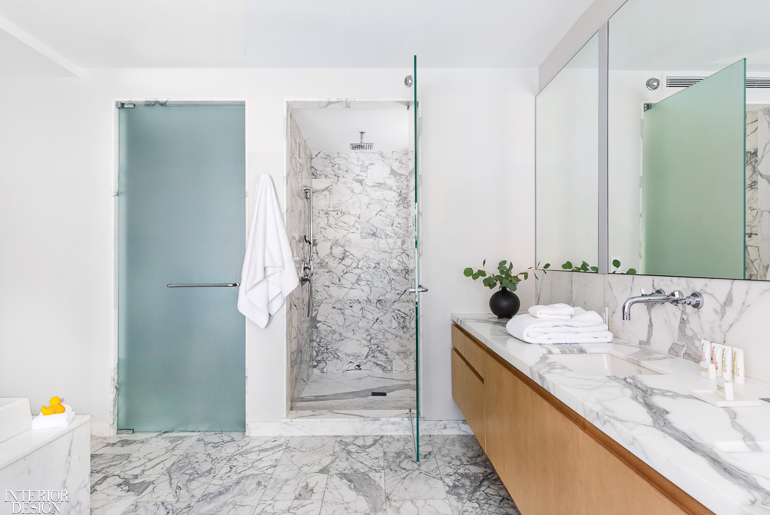Deborah Berke Partners Creates Contemporary Art Experience at the 21c Museum Hotel Chicago

Eye-catching art has been a part of the program at any number of hotels for some time now. But when the work fails to pack a real retinal wallop, the strategy can have all the effect of last season’s wallpaper. Art has been central to the experiential mission of 21c Museum Hotels since the Louisville, Kentucky–based boutique hospitality chain’s inception in 2006. Thanks to a keen curatorial eye and a sympathetic ongoing collaboration with Interior Design Hall of Fame member Deborah Berke, the brand has managed to keep the visual component of its operation fresh.

The latest addition to 21c’s nine-property portfolio—all of which Deborah Berke Partners designed—is a 297-room, 16-story high-rise in downtown Chicago. While most of the chain’s locations have been cases of adaptive re-use (including McKim, Mead & White’s 1914 Fayette National Bank Building in Lexington, Kentucky), the 1927 brick structure in the Windy City was a hotel from the get-go—The James, in its most recent incarnation. Having executed the interiors of that iteration in 2006, Berke was a step ahead of the game in refashioning it for 21c more than a decade later. “It had been a pied-à-terre kind of hotel,” Berke says, looking back. “The rooms were small and had kitchen nooks and weird spaces, which we took out for The James and made into sitting and working areas. This time, with all the cutting-edge and provocative art in the hotel, the idea was to create a sense of welcoming comfort, with good lighting and all the things you want in a hotel room.”

Another of the firm’s previous design strategies—installing a broad swath of large street-level windows—has played perfectly into its work for 21c. “Chicago is a very dense city with a lot of street life, and these windows now allow us to connect the art inside to the vibrancy of the sidewalk,” Berke notes. “Traditional museums don’t even do that.”

Articulating the brand’s art-driven concept was the firm’s primary charge as it renovated the property. “It’s all about the gallery spaces and the experience of contemporary art,” DBP partner Terrence Schroeder affirms. “So the heavy lifting involved the public areas and flow.” He, Berke, and their team began by creating a double-height lobby and relocating the main staircase, interventions that open up the arrival space and provide an engaging visual path from the street deep into the hotel. This was tougher than it sounds, because the building did not have an orderly column grid. “It was kind of eccentric, and we had to work between it,” Schroeder explains. “Because the old stair was threaded through the crazy structure, it didn’t have much of an opening around it. So we migrated it.” Although still tight, the new location allowed the architects to construct a partly open staircase, its solid balustrades clad in honey-color resin panels strategically lit with LED strips that give the angular form an alluring glow.

The sculptural stair could almost be one of the many three-dimensional artworks that populate the lobby and other gallery spaces—approximately 10,000 square feet in total on the first and second floors—dedicated to showcasing 21c’s impressive contemporary holdings. These currently include a hyper-realistic life-size male figure astride an equally convincing bison by a French artist known as THE KID; a towering white-resin woman, draped in a cloak like a Renaissance Madonna and floating mysteriously above the floor, by the Italian-Senegalese sculptor Maimouna Guerresi; a large, ghostly American flag made of sheer black chiffon by the Filipino-American conceptual artist Stephanie Syjuco; and many paintings, photographs, videos, and installations—all of them startlingly vivid works that would never be mistaken for mere decorative art.

Berke has been careful to give the collection the museum-quality setting it deserves. Flexible, surface-mounted track lighting with white canisters ensures that each piece is optimally lit. And in true gallery fashion, display areas are mostly all-white with furnishings kept to a minimum, often consisting of nothing more than a few simple white-oak benches of Berke’s design. The emphasis is on being able to move around and look at the art free of distractions. In contrast, guest room hallways are painted darker hues, indicating the more private nature of these areas. The rooms and suites are light and airy, with a calm, cool palette drawn from the Midwestern skies and the waters of nearby Lake Michigan.

The architect’s long association with 21c Museum Hotels means her firm now speaks the chain’s signature aesthetic fluently. And with every project, its mastery of the distinctive syntax grows even more idiomatic. “When a design solution in one hotel proves successful, we often carry it forward to the next project,” Schroeder reports. “One classic example goes back to the first property, in Louisville.” The restrooms had to be located far from the restaurant, and there was concern that guests were being forced to walk too long a distance. But it created a journey through gallery spaces, and once the property opened, it became clear that people enjoyed the trip because of everything they saw along the way. “With each project after that, it became a point to locate the
restrooms at some length from the restaurant,” he concludes. And sure enough, 21c Museum Hotel Chicago offers just such an extended tour of artistic discovery on the way to powder one’s nose.






Project Team: Stephen Brockman; Yasemin Tarhan; Gunnar Burke; Virginia Gray: Deborah Berke Partners. Grec Architects: Architect of Record. Illumination Works: Lighting Consultant. Babich Acoustics: Acoustical Consultant. SP Engineers: Structural Engineer. IMEG Corp.: MEP. Bulley & Andrews: General Contractor.
Product Sources: 3form: Balustrade (Stair). Acolyte LED: LED Strips. Pollack: Curtain Fabric (Second-Floor Hall). Décor International: Custom Swivel Chairs (Second-Floor Hall), Custom Benches (Galleries). Arper: Stacking Chairs (Main Gallery). Knoll: Meeting Table, Wall CoverIng. Conwed: Acoustic Paneling. Rulon International: Slat Ceiling. Brothers of Industry: Custom Desk (Reception). Herman Miller: Chairs (Video Gallery). Mohawk: Carpet. Remington: Custom Linear Ceiling Fixture, Custom Floor Lamp (Bedroom). Shaw Hospitality: Custom Carpet. 1925 Workbench: Barn-Door Hardware. Momentum Textiles: Lower-Headboard Fabric. Erica Shamrock Textiles: Upper-Headboard Fabric (Bedroom), Curtain Fabric (Living Area). LoomSource: Sofa Fabric (TV Area). Source One/Trikes: Pillow Fabric (Living Area). Architex: Sofa Fabric. Arteriors: Tables, Floor Lamp. Roll & Hill: Ceiling Fixtures. Élitis: Wall Covering. Classic Stone: Countertop. Designtex: Chair Fabric (Library). Justin David Textiles: Pillow Fabric. Fibreworks: Rug. Nemo Tile: Slabs, Tile (Bathroom). Throughout: Credible Hospitality: Custom Furniture. Lighting Services: Track Lighting. CTS Cement: Flooring. Armstrong Ceiling Solutions: Acoustic Ceiling Tile. Sherwin-Williams Company: Paint.
Read next: Deborah Berke Partners Designs Seventh 21C Museum Hotels Outpost in Nashville


