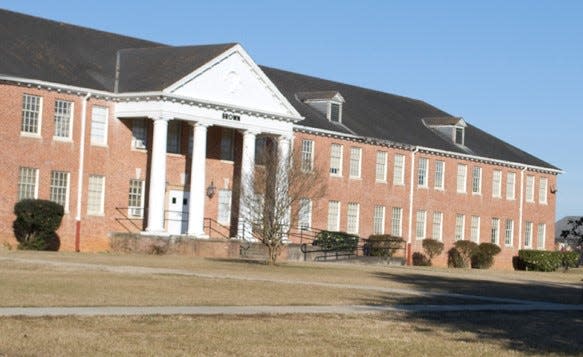Buildings on Grambling campus on National Register, with Colonial Revival architecture
From 1939 to 1960, Grambling State University was the only institution of higher learning available to African Americans in North Louisiana.
During this period, the earliest buildings on the present campus were built. In 2010, those buildings were named to the National Register of Historic Places as part of a historic district.
The Grambling State University Historic District features 21 buildings with numerous styles, the most dominant being Colonial Revival. The buildings are almost invariably red brick with some sort of light-colored trim, generally painted wood, painted concrete, cast stone or light gray limestone.

The campus sits on a modest more-or-less flat plateau amid the gently rolling landscape of central Lincoln Parish. The university's campus is anchored by a long, grassy academic quadrangle that runs two blocks east-west and one block north-south. Eight of the buildings in the historic district front onto the double quad, with the remainder located generally to the south. A system of streets runs along the edge of the double quad, between the quad and the two buildings.
The comeback: Grambling State University alumni return after a year without homecoming
Ouachita Parish: Historic Ouachita Candy building is key piece of downtown Monroe's history, future
Long-Jones Hall, which was built in 1939, is, historically, the main building on campus. The building dominates the quad from its west end with an axially-placed colossal portico – a slight touch of the City Beautiful Movement architectural type. Another red brick building with a colossal portico was located at the east end of the double quad. This building has been demolished. In its place are modern dorms.
Overall, the historic campus core is fairly open, with some of the larger buildings having a semblance of their own grounds but the buildings are not widely dispersed. Multiple buildings can be observed within the same view. The historic campus core gains some additional unity from common building materials and a consistent scale. The GSU Historic District is also distinct from the more modern, almost window-less concrete and brick educational buildings on the campus periphery.
Organization for the university started when the Farmers Relief Association wrote to Tuskegee University educator Booker T. Washington for advice on a school they were attempting to establish. Washington sent one of his students, Charles P. Adams, a native of Brusly, Louisiana, who arrived in Lincoln Parish on Aug. 4, 1901. Adams' mission was to establish an industrial and vocational school along the same model as Tuskegee.
Classes opened on Nov. 1, 1901, in a two-story wood-frame building under the name Colored Industrial and Agricultural School.
There were three teachers, all of whom were Tuskegee graduates, and 125 students. Local Baptists attempted to take over the school in 1903, and eventually, Adams decided to start a new school on the present site. The North Louisiana Agricultural and Industrial Institute started in the fall of 1905 in a space loaned from a local church. Soon after, two wood-framed buildings were erected with classes going through to the ninth grade.

The school would evolve up until the mid-20th century. Under Ralph Waldo Emerson Jones, the university's second president, the buildings in the historic district were constructed in two waves: 1939 and the 1950s. The four buildings from 1939, the original core of the present campus, were constructed with funding from the New Deal's Public Works Administration. The large building program of the 1950s, ending in 1960, was part of an effort to move toward equal accommodations in higher education.
Grambling State football schedule 2022: Season opener kickoff time vs Arkansas State announced
In other news: Trial date set for Michael Mitchell, suspect in 2020 armed robbery and death of Monroe man
Throughout the years, the school became known loosely as Grambling, after the small community where it is located. At the close of 1960, enrollment was 2,724. In 1974, after a succession of names, the school became known as Grambling State University.
GSU President Rick Gallot said those who grew up in the Grambling community, as well as those who attended or visited the campus, know how significant the university is and how beautiful the campus is.
"To be listed on the National Register of Historic Places signifies the recognition by our country of the significant contributions our university has made to not only our local area but to our parish, state, region and country. We are proud of the historical contributions of GSU and we will make even more significant contributions in the years to come."
Follow Ian Robinson on Twitter @_irobinson and on Facebook at https://bit.ly/3vln0w1.
Support local journalism by subscribing at https://cm.thenewsstar.com/specialoffer.
This article originally appeared on Monroe News-Star: GSU Historic District features dominant Colonial Revival architecture

