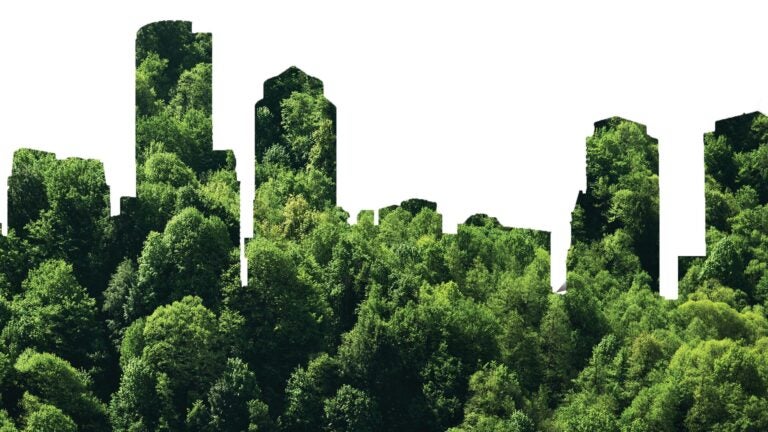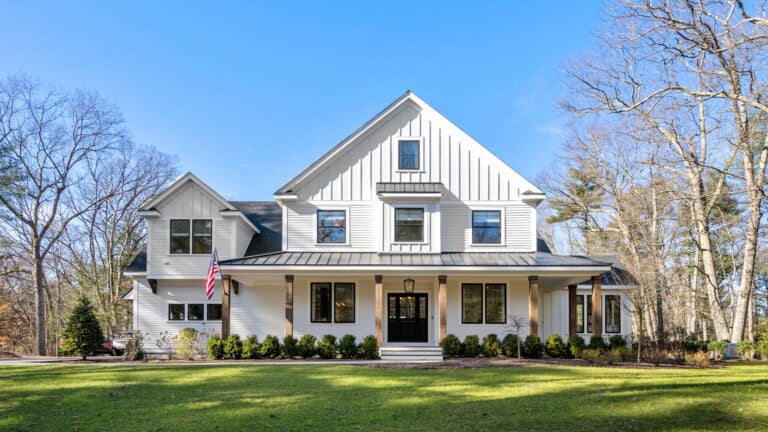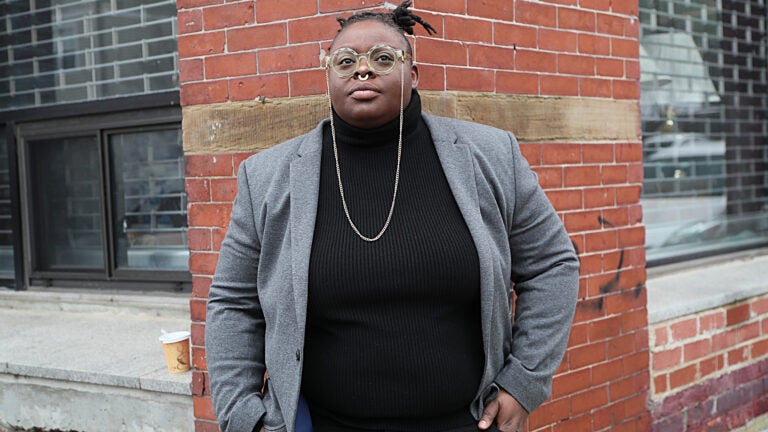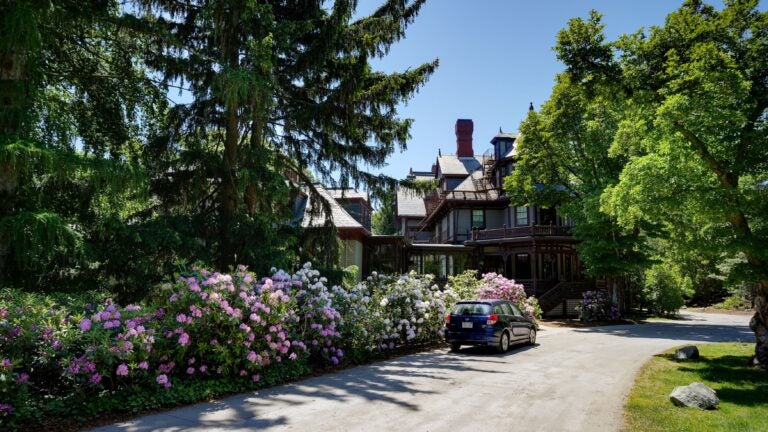Green Living: Eco-friendly building terms explained
From new technologies to ancient practices, the techniques and materials of green construction and remodeling.

Building more carbon-conscious homes in Massachusetts — and retrofitting the ones we already live in to be more energy efficient — will be crucial if we hope to hit the emissions reduction targets set forth in the state’s new climate bill. After all, small residential buildings alone accounted for 19 percent of Boston’s greenhouse gas emissions in 2018, and in a smaller city like Newton, housing can account for more than a third of locally produced emissions.
We already have many of the techniques and technologies needed to reduce or even eliminate our homes’ carbon footprints, and about a third of home builders now focus almost exclusively on green building, according to the National Association of Home Builders.
Nick Falkoff, principal of Auburndale Builders in Newton, is one of them. A few years ago, Falkoff’s firm converted an old garage in Newton into the Studio for High-Performance Design and Construction, where consumers can see green technology and design concepts in action and where builders can learn to put the principles into practice. “What we’re trying to do is basically make building science accessible,’’ Falkoff said.
The terminology explained
From new technologies to ancient practices, here are some of the techniques and materials you’ll hear about as you explore green construction and remodeling:
First of all, there are different ways to classify or certify green buildings, Falkoff said. “People are going to throw around phrases like ‘net-zero,’ or ‘Passive House,’ or ‘LEED,’ ’’ he said, among other green building certifications.
A net-zero home is simple enough to understand: It just means that the home produces as much clean energy as it uses. Typically this means the home runs entirely on electricity — no heating oil or other fossil fuels — and generates enough clean power from its solar panels to offset the energy it consumes.
To achieve net-zero, or even net-positive status, a home typically needs to be built or retrofitted to exacting energy-efficiency standards, such as those associated with passive home design.
Passive home designers start by channeling very basic, traditional techniques to heat and cool a home using nonmechanical means where possible. “The Greeks knew 2,500 years ago that you orient the house towards the south. The sun is our big furnace in the sky,’’ Falkoff said. “A passive house starts with using passive heat that’s available from the sun, and you need south-facing windows to do that well.’’
Passive home design is a general technique, but to achieve Passive House Certification — which originated in Germany as “Passivhaus’’ — a building needs to hit measurable targets, depending on its local climate: It can use only a limited amount of total energy per square foot, for example, and must meet healthy indoor air quality standards.
To attain LEED certification — which stands for Leadership in Energy and Environmental Design, a globally recognized standard set by the US Green Building Council — a building must incorporate a core set of environmental best practices in its design, construction, and ongoing operations; a structure can earn silver, gold, or platinum distinctions if it meets enough other criteria — reducing water or energy use, for example, or sourcing healthy materials.
Essentially, LEED is a more prescriptive, holistic approach, Falkoff said, and Passive House is more results-oriented but agnostic about how a builder achieves them. In that sense, they complement each other.
A crucial concept in passive home design is tightening up the building envelope: the walls, insulation, and other physical elements that separate the conditioned air inside a home from the outdoors. “Think of it as a bucket,’’ Falkoff said. “You want to make the bucket have very few leaks. … But in most older homes, you’re pouring heat in, and it’s pouring out.’’ Contractors accomplish this by adding insulation (lots of it), reducing air leaks through air sealing, and installing double- or triple-paned windows.
Triple-paned windows have three layers of glass, creating two pockets of either air (a natural insulator) or a gas such as argon to reduce heat loss. They might employ low-emissivity glass, or low-E glass, which has an ultra-thin metallic coating to control solar gain — the amount of heat absorbed from sunlight. Passive low-E glass is better in cold climates like ours because it allows more of the sun’s warming, infrared rays to enter the home and prevents that heat from escaping.
Insulation is critical to improving energy efficiency, and R-value is a measure of how well it prevents heat from escaping. The higher the R-value, the more effective the insulation. In Massachusetts, an optimally insulated attic should have an R-value of R49 to R60, according to the US Department of Energy — and most Massachusetts residents can get insulation installed at a steep discount through MassSave.
But even after adding insulation to wall cavities, heat can still slip out through thermal bridges — conductive materials, such as wood studs. “If you look at thermal imagery of a house exterior, you’ll see stripes, because you have heat escaping through the wood,’’ said Rhode Island home builder Jeff Sweenor, who helped turn a century-old bungalow in Jamestown into a net-zero home on “This Old House.’’ “The way we solve that is through exterior insulation.’’
While insulation and air sealing are among the simplest and best energy upgrades many homeowners can make, some popular insulation products aren’t very environmentally friendly. Rigid foam and spray foam insulation, in particular, carry high carbon footprints as well as toxicity concerns. “We’re really trying to move away from spray foam as much as possible,’’ Falkoff said, noting, with some regret, that he used it in his own home a decade ago.
More recently, Falkoff has been using reclaimed foam from Boston Green Insulation Group. “They go in and reclaim foam from big commercial projects that are being taken down,’’ he said.
“Where we can’t use reclaimed foam, we’re moving towards mineral wool,’’ Falkoff added. Sometimes known as “rockwool,’’ this insulation is made by spinning fibers from molten glass, basalt, or byproducts of steel smelting; look for formaldehyde-free batts. But Falkoff is excited to start using wood fiber insulation — a renewable, nontoxic, and carbon-storing material more commonly used in Europe — once Maine-based GoLab begins selling it domestically in 2022.
Cellulose insulation, made from recycled paper or wood-processing byproducts like sawdust, is another natural and carbon-sequestering option. “The more you can use materials like that instead of spray foam or foam board, you go from a negative impact to a positive impact,’’ said Rachel White, chief executive of the Newton design-build firm Byggmeister. “You can end up storing more carbon than you emit.’’
One of the most common and important technologies in a green home is an air-source heat pump. These electric climate-control units can suck heat out of the air — and there is always some latent heat available, even on a cold day — and transfer the warmth through their coils. “They’re really just like refrigerators or air conditioners running backwards,’’ Falkoff said. “Your refrigerator is a heat pump,’’ he explained. “You have an insulated box, it takes the heat out of that box and dumps it out the back. Inside the box is cold, the back of the refrigerator is warm.’’
A ductless mini-split is simply a heat pump system that can be installed in a home without existing ductwork. The main outside unit connects to one or more wall- or ceiling-mounted indoor units, each of which can be controlled independently. (MassSave also offers rebates on heat pumps and mini-splits.)
In a nearly air-tight home, it’s critical to achieve balanced ventilation — replacing all the stale air in a home with fresh at a steady clip, and maintaining healthy humidity levels. To do this efficiently, passive homes typically use an energy recovery ventilator (ERV) or heat recovery ventilator (HRV), which extracts heat energy from the outgoing air and transfers it to the incoming fresh air, all while filtering out pollen and other particulate matter. “Those are the lungs of the building,’’ Falkoff said. In summer, they operate in reverse, drawing excess heat from the outdoor air that’s pulled in and transferring that heat energy to the stale indoor air as it’s being exhausted.
Building materials and ‘embodied carbon’
As homes get more energy-efficient, a greater portion of their carbon footprint will come from the materials used to construct them. Embodied carbon refers to all the greenhouse gas emissions it takes to mine, manufacture, process, transport, and install a given building material. “Look at a steel mill, and you’ve got all these gas furnaces that are blasting fumes in the air to melt the steel,’’ Falkoff said. “It adds a lot of carbon pollution into the atmosphere in order to make it.’’
Producing concrete is even more carbon intensive: The material was responsible for an estimated 8 percent of all global carbon emissions in 2018, according to the British think tank Chatham House. A potential substitute for steel and concrete, even in skyscrapers, is cross-laminated timber. This engineered wood product is like plywood on steroids: It’s made by gluing together thick, perpendicular layers of solid wood for added strength and rigidity, creating super-sturdy timbers. “They’re fire-rated and can take the loads of concrete and steel in a taller building’’ while sequestering carbon, Falkoff said. Cross-laminated timber is more common in Europe, but it’s catching on in North America: Quebec City now boasts a 13-story timber tower called Origine.
Because wood is a natural and renewable resource that captures and stores carbon, hardwood floors are generally the best environmental bet for flooring, too, in terms of embodied carbon, sustainability, and low toxicity. Seek out wood that’s FSC-certified, meaning it was sourced from a responsibly managed forest, as verified by the independent Forest Stewardship Council.
Laminate hardwood and natural cork planks are green flooring options as well. But laminate and engineered wood floors can’t be refinished over and over again like solid wood, and cork — made from the bark of a cork oak tree — is usually imported from Europe, adding to its carbon footprint. “You would think that a cork floor would have a low environmental impact because it’s made of natural materials and it’s renewable,’’ said Jim Bowyer, a researcher at Dovetail Partners, an environmental think tank. “But it is not in the same realm as some solid wood or laminate hardwood that’s sourced from the US.’’
As with anything else, location can shape priorities. In New England, our heating season is longer and more intense than our cooling season, so south-facing windows are more important here than in, say, Southern California — where water scarcity may be a more urgent concern. But either way, since treating tap water is an intensive process, we should try to use water “at an appropriate cleanliness for its intended use,’’ said Shawn Hesse of the International Living Future Institute.
That can mean watering plants not with treated drinking water, but with greywater — which is basically any water that falls between clean, potable water and sewage — with help from a rain barrel (which captures rainwater for gardening) or even a greywater recycling system (which can collect sink or shower runoff for use in toilets or irrigation).
For some, the leap from collecting rainwater to flushing toilets with shower runoff is a big one. But there are bound to be high-efficiency upgrades that fit both your home and budget. After all, unless you’re pursuing a certification, there’s a bit of gray area in green building.
Jon Gorey blogs about homes at HouseandHammer.com. Send comments to [email protected]. Follow him on Twitter at @jongorey. Subscribe to the Globe’s free real estate newsletter — our weekly digest on buying, selling, and design — at pages.email.bostonglobe.com/AddressSignUp. Follow us on Facebook, LinkedIn, Instagram, and Twitter @globehomes.






Conversation
This discussion has ended. Please join elsewhere on Boston.com