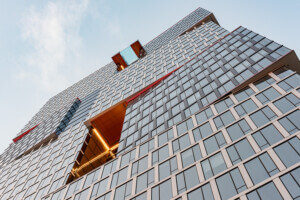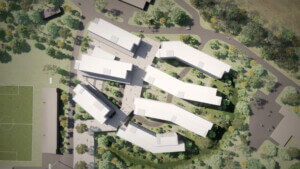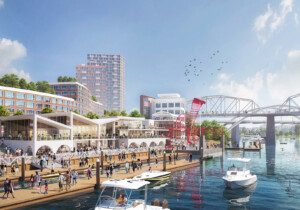For Vanderbilt University graduate students, finding affordable housing in Nashville is a challenge. In recent years, rent costs in the city have ballooned and the low-rise neighborhoods just off campus are converting to high-rise developments at a rapid pace.
To meet this demand, Valerio Dewalt Train (VDT) recently completed The Broadview, the university’s first residence for graduate students (as well as faculty and young professionals). The project presents a budget friendly design in a pricey real estate market. Informed design decisions across the building ensured tenant costs were kept to a minimum.

Before breaking ground, a survey conducted by Brailsford & Dunlavey Market Research was sent out to all 4,600 Vanderbilt graduate students with 1,800 respondents. Results yielded several findings the new student housing set out to address: Affordability, in-unit privacy, and community-oriented retail options.
According to survey results, studio and one-bedroom apartments were more desirable than two-bedroom units, as were units with less square footage and lower rents. VDT heeded this feedback, integrating it into the realized floor plans. Furthermore, it was found that a 15 percent decrease in rent increased demand by 74 percent.
VDT also conducted its own research before embarking on the project. “During the competition phase, members of the design team ‘camped out’ at Vanderbilt exploring the campus, focusing on the off-campus area across 21st Avenue where the building site was located, and interviewing graduate students we met through social media in a series of one-on-one sessions,” VDT told AN.

With a commitment to design with low costs in mind, VDT elected to use a prefabricated modular cold formed steel frame. In comparison to post-tensioned concrete framing, this is a cheaper alternative and allows for faster construction that, according to the architects, looks better too. Similar to another project completed by the firm in Denver, the architects used brick as the finishing material given that the prefabricated steel frame was proven capable of assuming the hefty masonry load.

The Broadview occupies a U-shaped footprint that comprises two adjacent lots each zoned for a different height allowance, 11 stories and 7 stories respectively. The shape of the building forms a courtyard that faces the campus.
Black brick outlines the ground floor to frame the large windows and various entrance points. Most of the building is faced with a red field brick adorned with thin horizontal stripes of black brick that wrap the facade to visually break up the massing. These brick stripes align with the windows and mullions to form an intersecting grid pattern across each building face. The use of brick is a nod to the historic Vanderbilt University campus, where many of the buildings feature brick facades.

The windows that face the building were conceived on a human scale. The fenestration and corner towers—or “lantern lounges” on the upper levels—also promote a series of grids across the structure. They frame different views of the campus buildings and college streetscapes. Inside, there are communal spaces for residents.
“We clustered the windows together to reinforce the importance of the grid. Our objective, in the mind’s eye, a window is the height of a human being,” VDT explained. “With the grid and clustered windows a person perceives the building to be half its real height.”

Single-user bathrooms, rather than the communal restrooms traditionally found in dorm-style living, met privacy demands. A grocery store and coffee shop, operated by local vendors, afford tenants with the desired community-oriented retail options.
To address sustainability, VDT and design consultant Atelier Ten found ways to meet the university’s lofty goal to have the Energy Use Intensity (EUI)—amount of energy used per square foot annually—be 28. For context, the ASHRAE Baseline asks for a score of 65, or lower. Energy costs were cut back on everything from appliances to the building envelope and the HVAC. Ultimately a score of 36 was reached and, the architects explained, to get it down to 28 would have required off-site solar panels.

“In collaboration with the university the team realized the final reduction from an EUI of 36 to 28 required adding off-site solar to the analysis,” the architects said. “This would add legal complexity to the project, and other alternatives were very costly. With an EUI of 36, the reduction in utility costs for each student contributed significantly to the target of reducing rents by 15 percent,” the architects added, denoting another way decision choices kept tenant costs to a minimum.
“The many architectural moves are all grounded in both human factors, modern messaging, and the contextual materials that create an unexpected sculptural outcome,” VDT said.











