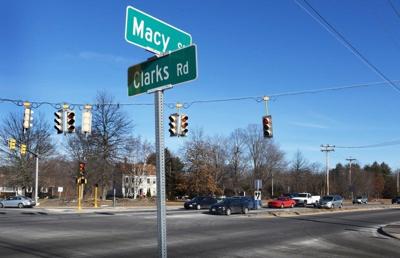AMESBURY — As the city looks to move into compliance with state mandated MBTA zoning, the Planning Board was recently presented with a proposed 365 residential unit multifamily overlay district within the Golden Triangle.
The development would span roughly 60 acres near interstates 95, 495 and a portion of Elm Street. Over the years, multiple mayors have eyed the Golden Triangle for development only to see proposals fizzle well before the first shovel was thrust into soil.
On Monday night, Rhode Island-based Union Studio Architecture and Community Design presented the Planning Board with the conceptual scheme of the latest contender for Golden Triangle development.
“We’ve actually been in discussions with the city about our ideas for the Golden Triangle for just over two years now,” Bob Dale, the developer of the proposed project, said.
Dale was joined for the presentation by Union Principal Jeremy Lake, who explained that because of the way that the site is configured, they are thinking of the proposed development as one community comprised of two neighborhoods.
“There’s a northern neighborhood of the roughly 12-and-a-half acres where we have 274 units shown in this conceptual scheme, and then we have a southern neighborhood, which is a similar area, 13 acres, but we’ve only proposed 91 units in that lower area,” Lake said.
Within those neighborhoods, Lake said they would use a multitude of building types.
“The southern neighborhood, which is where we have a lower density of around eight units per acre, we’re using primarily a combination of townhouses, duplexes, and a handful of single family detached homes,” Lake said.
He explained to Planning Board members that the northern neighborhood is schemed for higher density because that is where they have concentrated what he called “smaller multifamily types.”
“So we have some stacked units where it’s basically like a two story townhouse over a one story flat, so we’re calling them stacked units. We have some small multifamily buildings that have six units in them. Moderate sized multifamily buildings that have 12 units,” Lake said.
Additionally the conceptual plan calls for a pair of corridor buildings that would each have about 30 units.
“But again, those are still fairly reasonably scaled. It’s not a big midrise building that would take up a huge portion of the site,” Lake said.
He emphasized that this is still only a conceptual scheme.
“We’re very much in a sort of early phase of pre-application phase. In a lot of ways, this was generated to help just prove out a lot of the things we were talking about relative to the zoning code so that we could fine tune it in a way that would ultimately make sense,” Lake said.
While the final plan they submit may be slightly altered, Lake assured that the presented concept was “the general flavor” of what they are trying to achieve.
The project proposal comes as a direct result of the city complying with recently passed statewide MBTA zoning requirements.
The Massachusetts Bay Transportation Authority, more commonly known as the T, is one of the oldest public transit systems in the United States. It’s also the largest transit system in Massachusetts. As a division of the Massachusetts Department of Transportation, the MBTA provides subway, bus, commuter rail, ferry and para-transit service to eastern Massachusetts and parts of Rhode Island, according to its website.
As part of the state’s recently passed zoning act, which had guidelines issued Aug. 10, 2022, MBTA communities shall have at least one zoning district of reasonable size in which multifamily housing is permitted as of right and meets other criteria set forth in the statute.
The criteria includes a minimum gross density of 15 units per acre; being located not more than 0.5 miles from a commuter rail station, subway station, ferry terminal or bus station, if applicable; and no age restrictions and suitable for families with children.
“MBTA community” is defined as one of the 14 cities and towns that initially hosted MBTA service; one of the 51 cities and towns that also host MBTA service but joined later; other “served communities” that abut a city or town that hosts MBTA service; or a municipality that has been added to the MBTA in accordance with any special law relative to the area constituting the authority.
In total, 177 MBTA communities are subject to the new requirements of section 3A of the zoning act.
As an MBTA adjacent community, the city is is exempt from the requirement of being located not more than 0.5 miles from a commuter rail station, subway station, ferry terminal or bus station. This development would meet the city’s obligation of being a reasonably sized multifamily zoning district.
City Director of Planning Nipun Jain said the process of the zoning amendment will come in two parts, a zoning map and the site plan review process.
“Site plan provides a process by which the community is able to review the various elements that are associated with the project, the infrastructure components, the building layout, the access ways and obviously the building design,” Jain said.
The timeline for the zoning amendment process is expected to be from April to July, with MBTA compliance required by December.
Matt Petry covers Amesbury and Salisbury for The Daily News of Newburyport. Email him at: mpetry@northofboston.com.















Commented
Sorry, there are no recent results for popular commented articles.